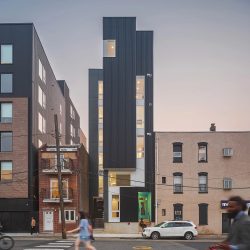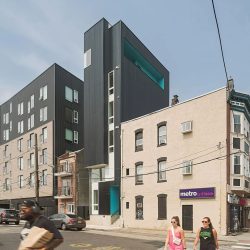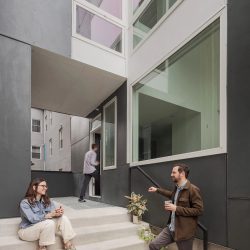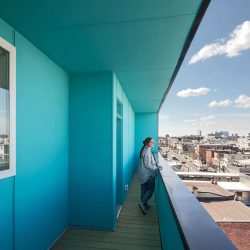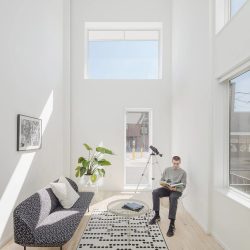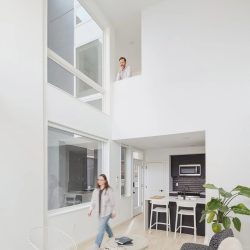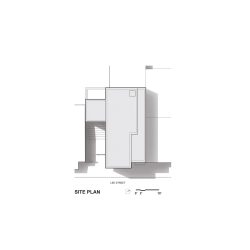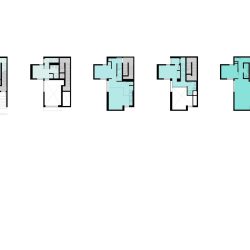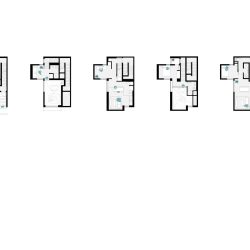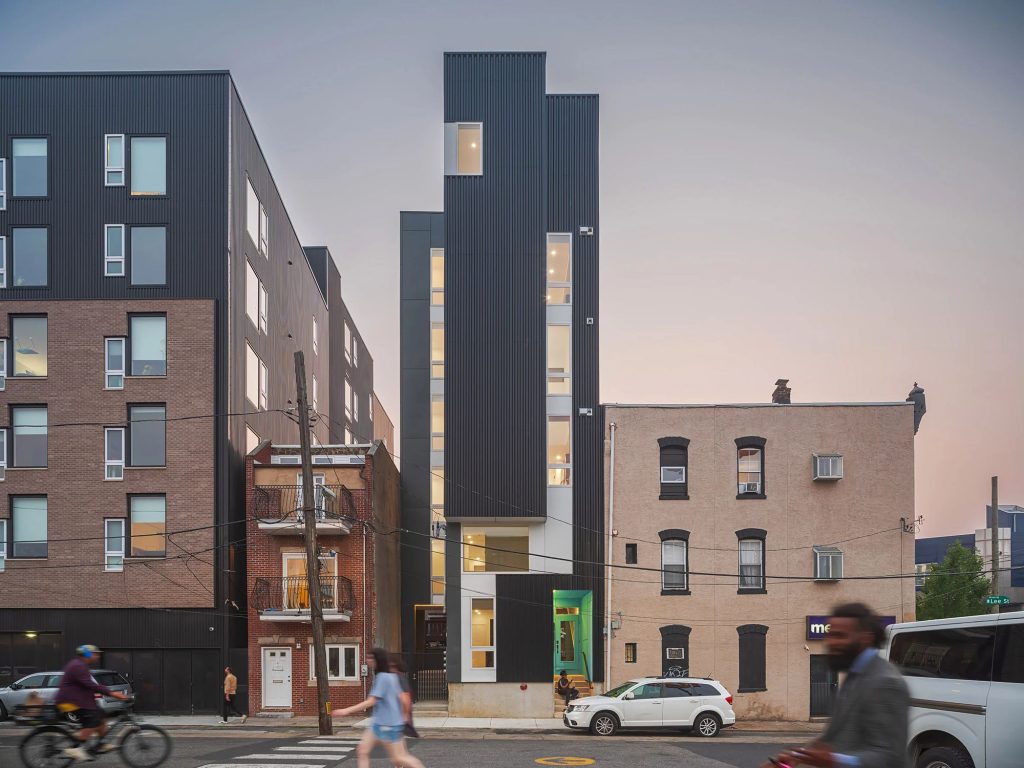
ISA Interface Studio Architects . photos: © Sam Oberter Photography
Signal House is a missing middle prototype addressing the nation’s shortage of attainable urban housing. The single-stair, walk-up infill building, located less than a block from a key transit hub in Philadelphia’s Fishtown neighborhood, fits three units on a modest lot that would more typically be slated for use as a single-family rowhome.
GOING VERTICAL
An interlocking organization incorporates mezzanine levels and bi-level unit layouts, going vertical as a way to add square footage and livability as well as light, air and views on an otherwise landlocked parcel.
OVER THE TOP
The building’s broader urban context includes a boisterous mix of elevated rail infrastructure, industrial buildings, late-night bars and restaurants, and busy arterial streets. Situated in this visually and sonically loud context, Signal House forms a camouflaged beacon, assertively addressing its surroundings with opaque, industrial black metal cladding rising nearly 70 feet tall, well above its three-story domestically scaled neighbors. Its white window slots and bright turquoise highlights create unique glowing portals in the evening, drawing attention and generating a sense of interest and mystery from passersby. Openings are stacked within a playful series of multi-story slots along the vertical seams between massing projections, setback from internal property lines and washing room interiors with daylight at inner corners. This window organization creates a series of edited views that emphasize urban streets and sky vistas rather than immediately adjacent nearby structures, acting almost like framed artwork.
_

