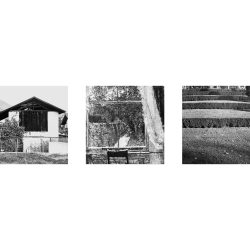
The proposal for the renovation and expansion of the Protected Workshops and Youth Center in Prad am Stilfserjoch pursues the strategic goal of gathering the different planned activities in a compact architecture, allowing for a synergical coexistence. To evoke a familiar and serene atmosphere capable of establishing relationships of recognition and identification in the new building, the intervention draws upon local construction tradition in the combination of a compact and mineral pedestal with a lighter wooden crowning, with an extreme visual permeability.
This theme translates into a project that fully preserves the existing ground floor reinforced concrete structure while replacing the first floor with an addition entirely constructed in wood. This division becomes the fundamental architectural character of the intervention, which integrates structural function, architectural form, and material choices. The reference to the tradition of local architecture, particularly historic barns present in the surrounding area, is explicit, albeit reinterpreted according to the specific constructional logic of the intervention and never purely figurative.
_
Project team: ETB with NOIA Pratice
Consultants: Baubüro (engineering)
Project: Workshop for disability people and youth center. Prad am Stilfserjoch, Italy
Status: International restricted competition. Honourable mention
Date: 02.2024
Client: Val Venosta District Community







