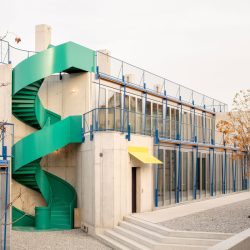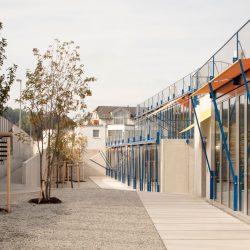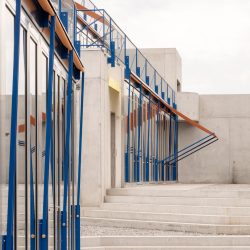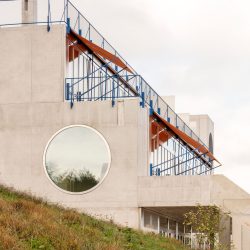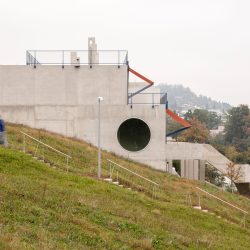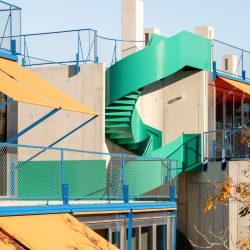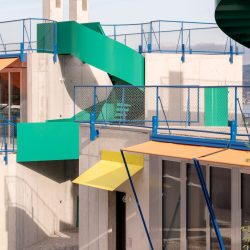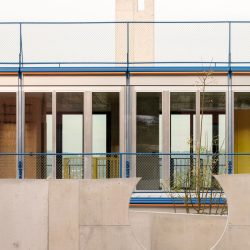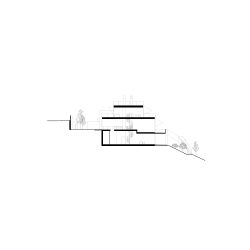
Rötiboden is located above the historic center of Wädenswil and was primarily used for agriculture. In recent years more buildings were built and Rötiboden became a residential area.
The housing estate is built on an elongated open space on the edge of the slope.
The origin and vision for this comes from the landowner and her desire to create a lively and high-quality location. A place that is “animated” by beautiful architecture and benefits from its exceptional location with distant views, while at the same time the place should support and promote the advantages of living together.
Two slightly angled terraced house volumes along the contour of the site create a generous intermediate space that forms the communal center of the complex. A retaining wall encloses the space in front of the houses, which is slightly set back from the street, to form an elongated square planted with trees. The result is a flat communal courtyard, sheltered from the street and located on the south side of the slope.
With a common room, a fountain and two striking spiral staircases connecting all levels from the parking garage to the courtyard and the roof terraces, this central meeting point contributes to a lively exchange between the residents. Even the north-facing pergolas, adjacent to a fruit tree meadow, are used communally. The garden level is reconnected to the terraces above via two spacious staircases on either side. All levels create places for meetings as well as places of retreat.
The two houses consist of eleven residential units of different sizes. They can be used as family homes and studio apartments, resulting in a diverse mix of residents. Each unit is organized on two sides and over three storeys. On the garden floor, the interior spaces open up to the meadow via a pergola. The courtyard floor is oriented towards the communal inner courtyard as well as towards the lake. Thanks to a stepped floor slab the room opens up to a height of 3.75m. On the attic floor, with views into the distance, the individual residential units are connected via the south-facing terrace, while the terraces on the north side are for private use.
The individual housing units are interlocked through floor offsets. These shifts allow different spatial proportions.
The basic structure, cast from in-situ concrete, is designed as a bulkhead construction and allows flexible floor plans. The depth of the rooms allows people to retreat into the interior of their apartment. Thanks to high room heights, the interior is flooded with natural light and create the character of a workroom. Mineral surfaces characterize the room atmosphere. Modules in contrasting colors for the kitchen, bathroom and stairs stand freely in the room and form a strong contrast to the restrained basic constitution of the rooms. Room height windows in raw aluminum and wood allow the rooms to open generously to the various outdoor areas. Drop-arm awnings and the colorful spiral staircases extend the simple basic volumetry and create a lively silhouette.
_


