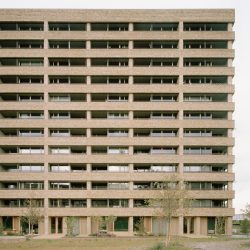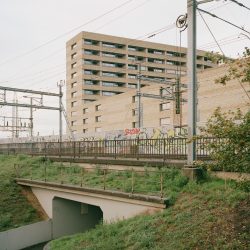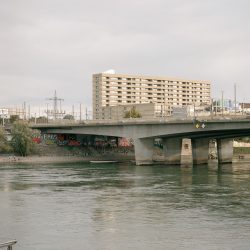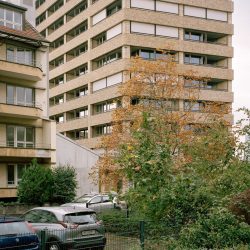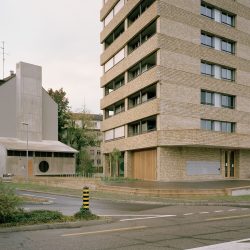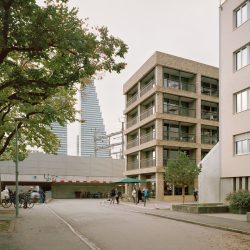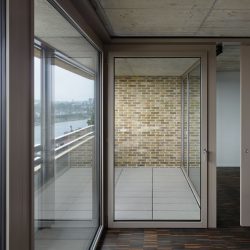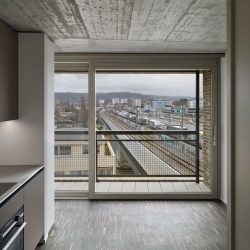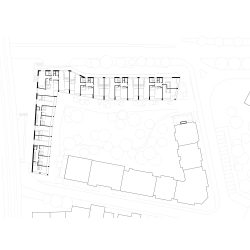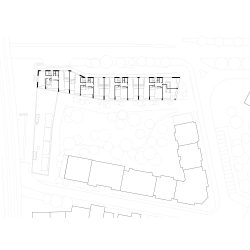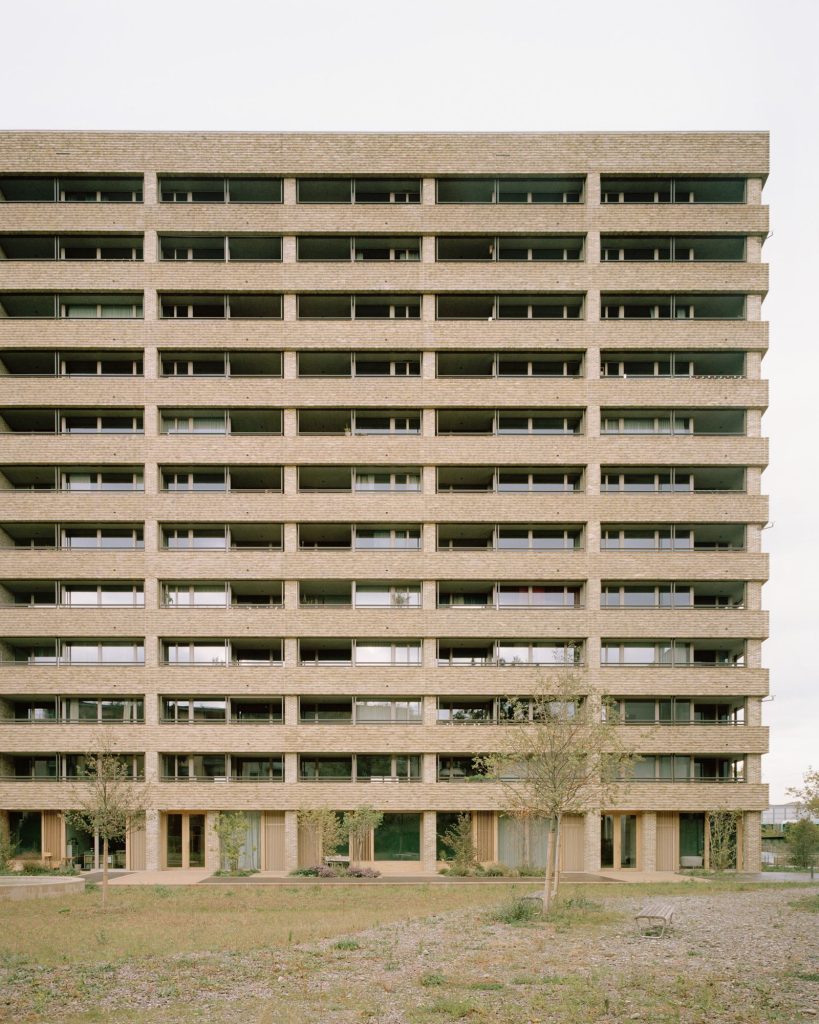
The site for the new residential development is not far from the Rhine and around two kilometers from Basel’s city centre. It borders directly on the Schwarzwald-bridge, which acts as a spatial caesura with the higher-level transport infrastructure of the railroad line and the highway. The Eisenbahnweg was the original arterial road from the city along the Rhine towards Grenzach. With the construction of the Solitude Park in the early 20th century, the main connection was moved to the north side of the site.
A high-rise slab was designed to accompany the street and a five-storey annex on the railroad side. The slightly bent slab is developed from the overarching geometry of the street space. The annex creates an articulation effect to the spatial joint on the Rhine side. The overall form mirrors the block fragment opposite, creating a contained inner courtyard whose native planting interweaves with the rich vegetation of the surrounding area.
With its polygonal shape, the building reacts to the noise emissions of its surrounding.
The building is modulated by kinks as well as projections and offsets. The result is an iridescent volume with a specific facade on each side. Circumferential parapet bands and recessed vertical elements as well as the meandering loggia facade facing the Rhine create depth and generate an open appearance.
A large curved canopy along Grenzacherstrasse forms the arrival point.
The surrounding base anchors the building and mediates the transition between private areas and the public courtyard.
The comprehensive building structure was built up by hand with a greenish clinker brick and transfers the colors of the vegetation to the building envelope.
The differentiated volume allows a variety of different residential typologies. In the high-rise building, the apartments, which are set through, allow views on both sides and protect against noise emissions by providing living and sleeping areas facing the Rhine. Small studio apartments are built in the extension, where an access layer partially shields the apartments from the street and the railroad tracks. A communal roof terrace offers an impressive view.
_

