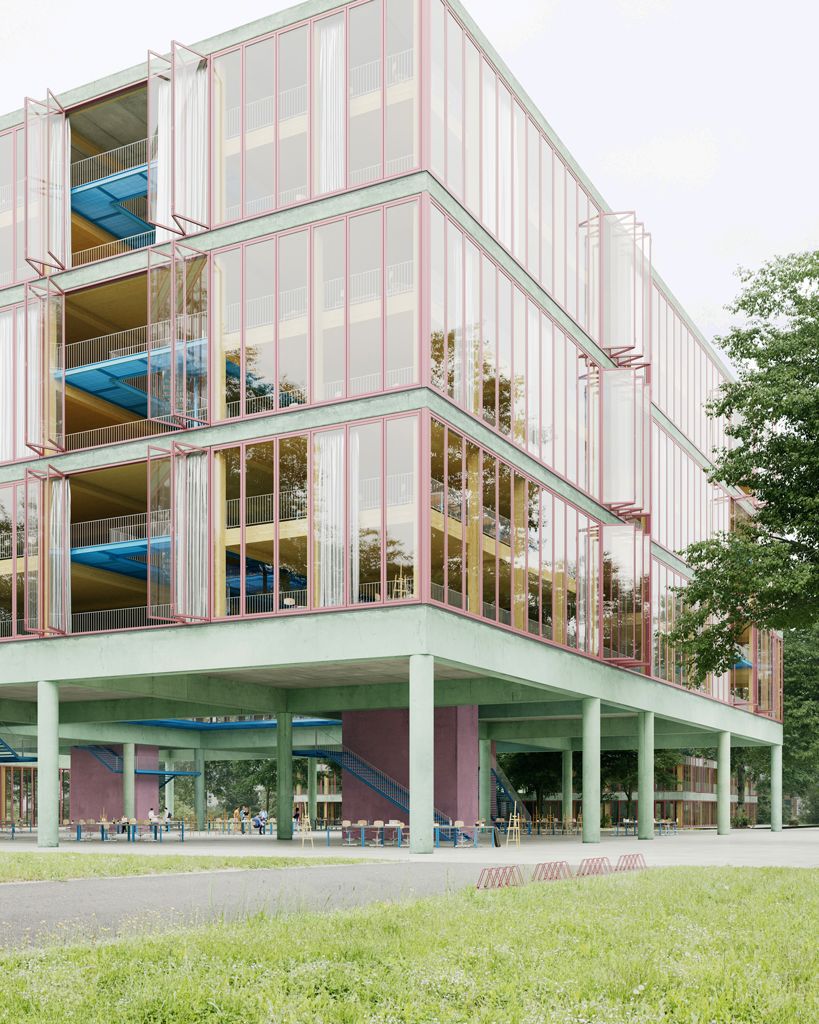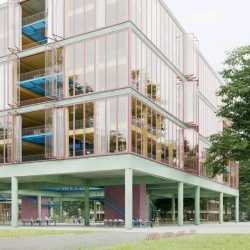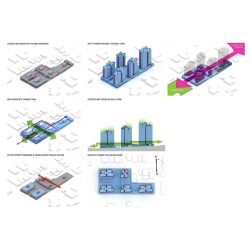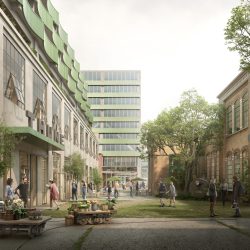
Situated on a valley floor characterised by a loose urban fabric, the college stands out for its large hanging structure that floats above the roofs of the neighboring villas. Within this structure are the classrooms, laid out as split-level spaces with mezzanine floors. Running vertically down the centre of the building is a covered patio which at ground level can host exhibitions, craft markets or small events. On either side of this covered public square are three lower buildings, forming a cross layout: the reception building at the entrance to the site, with its large cafeteria and administration on the first floor, a part-buried gymnasium and a large hall containing teaching workshops for technical subjects. This design gives the site the appearance of an open campus with wide pathways and distant views, defining the college’s character as a new fragment in the existing urban fabric.
_
_
OMA
Nestled in the heart of Gosford, Australia, our proposal seeks to define contemporary urban living in a quiet coastal environment. In response to the unique interplay between the hillside, the ocean surrounds, and the ever-evolving needs of the community, we present a vision that harmonises nature, functionality, and modern aesthetics. Comprising five residential towers atop a podium plinth, this design encapsulates a deliberate fusion of contextual integration, sustainable living practices, community engagement, and thoughtful architectural expression. With a focus on practicality and a commitment to enhancing the quality of life for residents, our architectural concept aims to create not just structures but a living environment that resonates with the Gosford community.
Fuse Architects in collaboration with @oma.asia @land_and_form @formastudiodesign @synthvisual.
_
_
Caruso St John
Caruso St John have won first prize in an invited competition to redevelop the historic Thune industrial complex in Skøyen, Oslo. The plan for Thune will transform a series of factory buildings dating back to the 1890’s into a mixed-use neighbourhood, with a programme that includes cultural, leisure, and retail facilities alongside office and coworking spaces, light-industrial workshops, and social housing.
The practice’s proposal is intended as a model for how to make a sustainable city quarter that prioritises the reuse of existing buildings without sacrificing their special character. The competition was coordinated by developers Oslo House.
_
_
zanderroth
‘Five Friends’ — Residential Quarter on the Rhine, Zollhafen Mainz
Five buildings lined up along the Rhine – this is Mainz’s new residential quarter, Zollhafen. Each one is different, but a shared visual identity and location on the same plateau ensure their unity. The plateau’s topography creates a unique identity for each building vis-à-vis the street, with inviting staircases and uniquely tailored accessibility features enabling barrier-free access to the plateau via ramps and stairs. These features define the intersection between the public street and the private garden areas that are shared among residents. On the side facing the Rhine, the plateau establishes a clear division between its private gardens and the public loop.
Competition: 1st prize
_






















