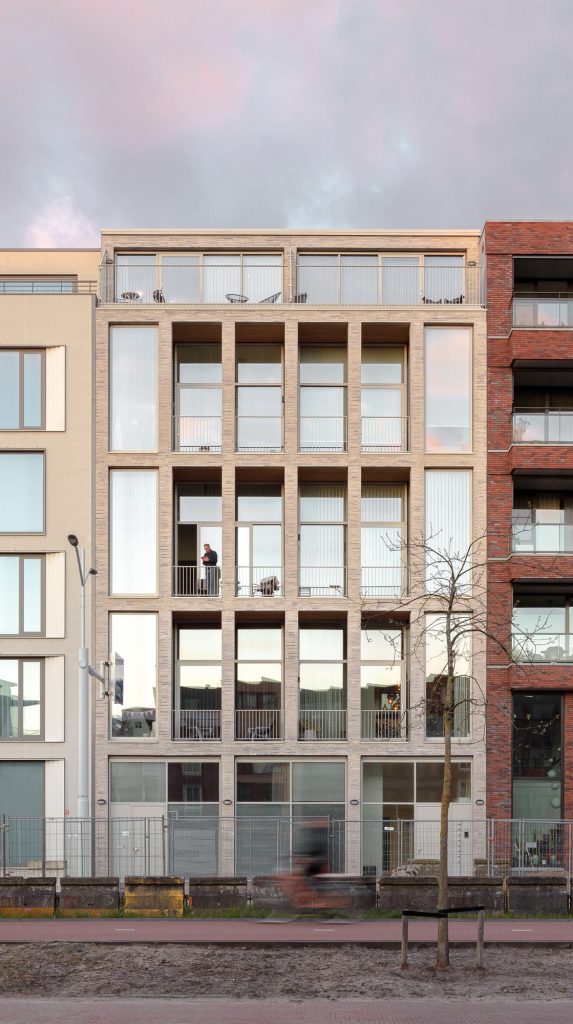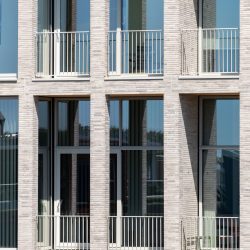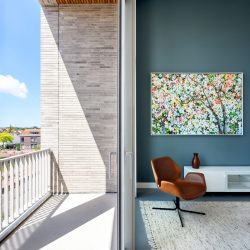
OPEN architects . Solid Architecture
On the Nieuwe Gracht in Delft, an apartment building has emerged, distinguished by tall vertical openings in a brick grid. OPEN architects + Mulders vandenBerk designed a residential building with exceptional spatial quality for a collective of individuals.
Since the railway in the center of Delft was placed underground, the Nieuw Delft neighbourhood could be developed on top of the tunnel. In this neighbourhood the municipality also provided space for private and collective self-build projects.
OPEN architects + Mulders vandenBerk designed a residential building for a collective of individuals, which has been realized on the Nieuwe Gracht. The building offers office space with supporting facilities on the ground floor, a bicycle parking area for residents, and the entrance; on the six floors above, eight apartments have been created.
Varying Heights
The architects aimed to imbue the residences with a special quality by increasing spatiality with a ceiling height of 4.20 meters for the living rooms, which are oriented to the west. The bedrooms on the east side of the building have a ‘standard’ ceiling height of 2.60 meters.
The differences in ceiling height balance the desire for spacious homes with the aim of not making the apartments too exclusive. Additionally you become more conscious of the high ceilings.”
Different Types of Housing
The principle of adding quality was also applied on the ground floor. The office is tall at the street side and lower where the more subordinate functions are located. This could be repeated upwards several times, resulting in three types of homes.
There are four apartments with a tall section at the front and two low sections at the back (on the first and second floors, and on the fourth and fifth floors). There are two apartments with a high living room and a low section at the back (on the third floor).
On the sixth floor, there are two apartments where both the front and back of the house have the ‘usual’ ceiling height. However, these apartments do have a large terrace.
At the back, the volume is occasionally expanded in a staggered manner, ensuring that no two homes are alike. This way, apartments of different sizes are created, tailored to the preferences of the various residents.
_





















