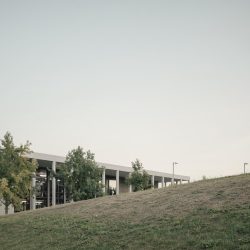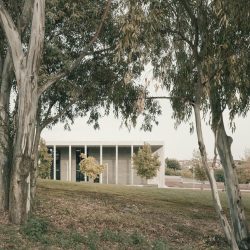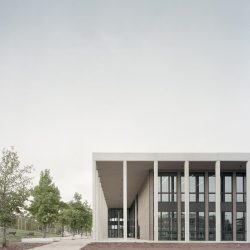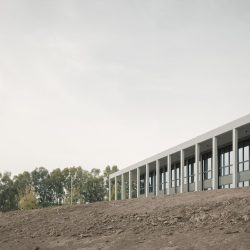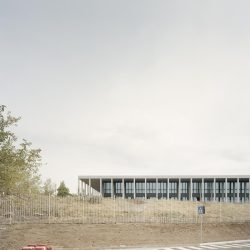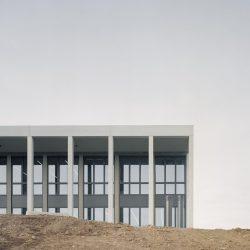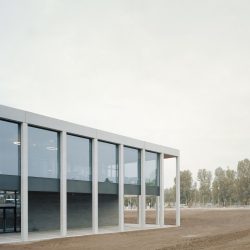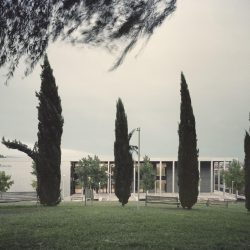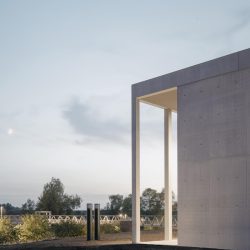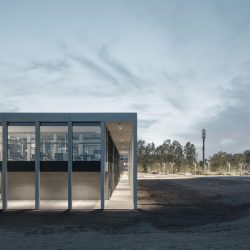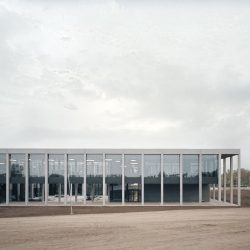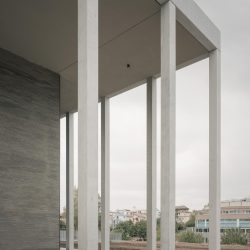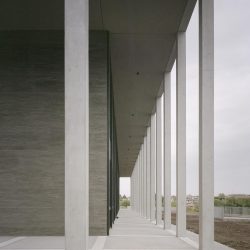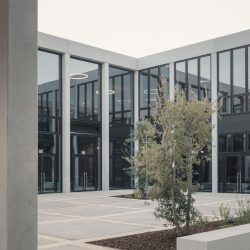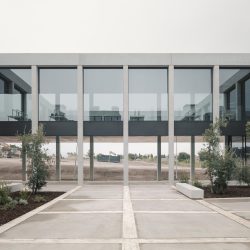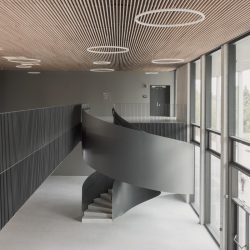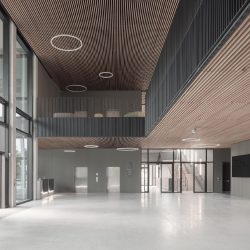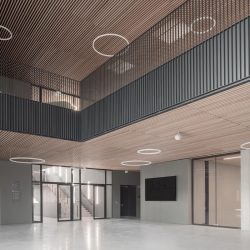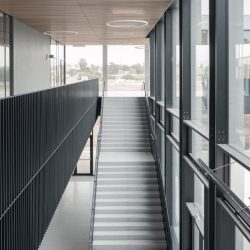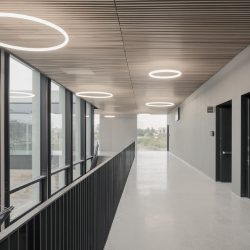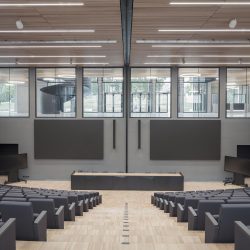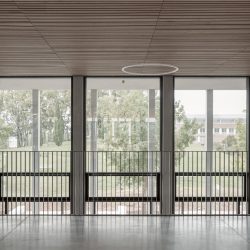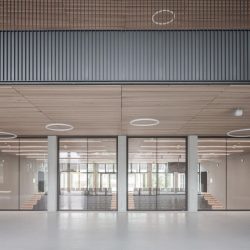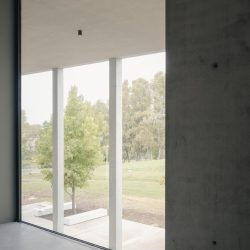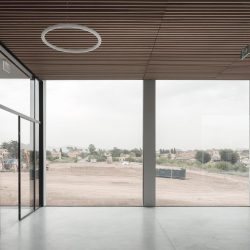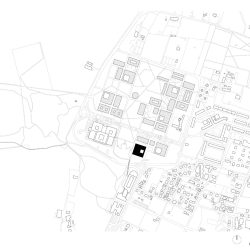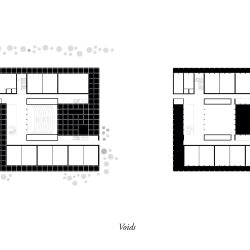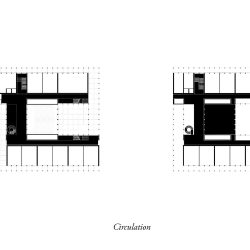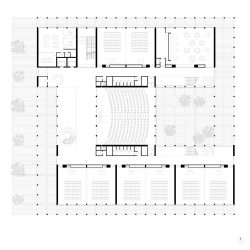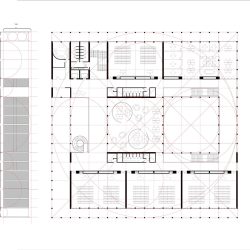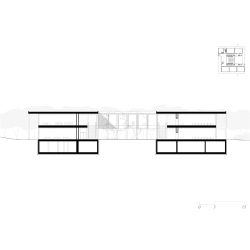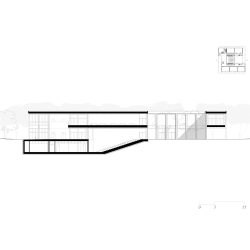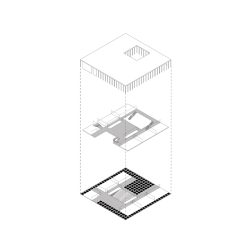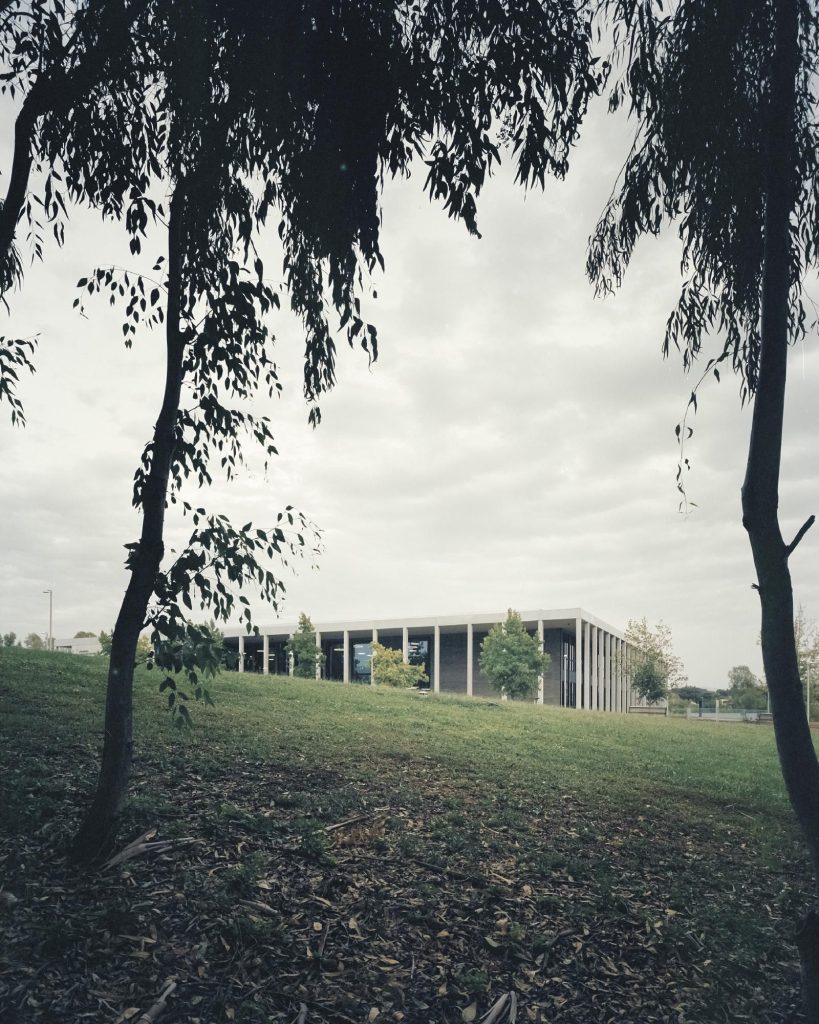
Labics . TOPOTEK 1 . photos: © Aldo Amoretti
The newly developed building, named CuBo – an acronym for Cultural Box (1) – stands as the first initiative within the thirty-year development plan for Campus Bio-Medico of Rome. This plan envisions the creation of new university, healthcare, research, and hospitality facilities. The new building should be understood and interpreted within the broader context of geometric and grammatical rules outlined in the Horti Academici project. This master plan, designed by Labics and Topotek1, winners of the international competition held by Campus Bio-Medico Spa in 2019, aims to create a large university park harmonizing with the landscape of the Roman countryside.
The New Building and the Development Plan for Campus Bio-Medico
Nestled within the captivating landscape of the Decima Malafede nature reserve in Rome, the Master Plan originates from the vision of establishing an expansive university park, harmonizing seamlessly with the natural and scenic surroundings of the Roman countryside. Beyond fostering the growth of the existing scientific and healthcare community at Campus Bio-Medico, the project aspires to embody a settlement model rooted in the holistic vision of One Health, acknowledging the inseparable connections between human health, animal health, and ecosystem health. Furthermore, the plan aims to serve as a catalyst for creating a new urban center, reinvigorating the Trigoria neighborhood and the broader southeast sector of the city along the historic Laurentina road.
Drawing inspiration from Roman agricultural land management principles, Horti Academici adopts a modern centuriatio approach – a regular square matrix structuring both built and open spaces. The intervention area is divided into 66-square-meter quadrants, which can be fully or partially occupied by buildings. The primary circulation is located in the open space between these quadrants, measuring 13.2 meters in width. The geometric grid governing the plan doesn’t uniformly extend across the entire area; instead, the natural landscape, conceptually derived from the adjacent nature reserve, overlays the abstract grid, eroding its edges and disrupting its structure, forming a green spine that traverses the entire intervention.
The Master Plan incorporates diverse open spaces conceived as hubs for socialization, interaction, and cultural exchange. The aim is to construct an urban fabric that imparts identity to the community, placing public spaces—the quintessential representation of any democratic system—at the project’s core. The design introduces three distinct types of squares, each engaging with varying levels of urbanity and natural greenery. These squares range from those with a strong green emphasis to those with a more pronounced urban character. The architecture should align with the overarching criteria of the plan, emphasizing rigor, essentiality, and porosity: an architecture capable of engaging with the expansive landscape.
1. Name chosen by the students of Campus Bio-Medico through internal competition.
The CuBo Building
The new building, situated at the intersection of paths connecting the University Polyclinic and PRABB (2) , is primarily dedicated to educational purposes. The building spans three levels, one underground and two above ground, totaling 10,500 square meters. It houses 8 classrooms with 176 seats each, divisible into two classrooms with 88 seats each; an auditorium with 330 seats, also divisible into two rooms with 165 seats each; a cafeteria; a large multifunctional study area; a faculty area with meeting rooms of various sizes; and a simulation center.
In accordance with the master plan’s general principles, CuBo fits into a 66-meter square, subdivided into ten spans of 6.6 meters each, echoing the structural grid of the adjacent University Polyclinic. The building presents itself as a compact yet open and porous volume. Extensive use of porches, covered walkways, double heights, and the strategic interplay of outdoor and indoor spaces transforms the seemingly simple floor plan into a complex landscape. This design fosters the coexistence of diverse activities, promoting a sense of livability and well-being.
The project is based on some essential principles as outlined below.
2. Building initially designed to host research laboratories; it has hosted to date the teaching classrooms pending the construction of the new CuBo building.
Towards Innovative Teaching
The CuBo project aims to respond to the evolving needs of ongoing processes, including the transformations in higher education and learning methods over recent decades. To address these needs, the spatial structure of the new building incorporates a matrix with varying degrees of specialization: some areas, such as the auditorium or simulation rooms, have a higher functional specialization, while others, like regular classrooms and study spaces, possess an intermediate specialization combined with good flexibility. Additionally, some areas, primarily circulation spaces, have a more general character, providing opportunities for informal individual or group activities.
In the typological evolution of educational buildings, the classroom, once central, has transitioned into one of many spaces within the building. This shift is crucial for the flexible use of space, where classrooms now serve various purposes, accommodating both traditional frontal communication and more participatory methods. This functional shift not only reconsiders the use of classrooms but extends to all secondary spaces. Innovative spaces beyond traditional classrooms are designed to facilitate small one-to-one meetings, group work, and interaction among students or between teachers and students. Connective spaces play a pivotal role in this functional innovation, not only due to their less formal nature but also because they serve as true connection points, supporting informal learning and interaction among individuals.
Between Centrality and Seriality: The Spatial Structure of the Building
The building adopts a hybrid scheme created by the overlay of a linear structure -alternating ‘full’ and ‘empty’ bands – with a courtyard-type structure. Specifically, the central courtyard divides into an ‘internal’ courtyard, occupied by the auditorium on the ground floor and the student hall on the first floor, and a more traditionally ‘external’ courtyard. Due to the presence of the internal courtyard, the external one necessarily takes an eccentric position. This design results in a rational layout with two deep 13.2-meter blocks on the southern and northern fronts, hosting classrooms in sequence. Meanwhile, the central part, treated differently on the eastern and western fronts, accommodates the main spaces of the building.
The central band of the building serves as the ‘public’ heart of the intervention, seamlessly connecting the most representative spaces in a continuous sequence of double and single- height areas: the entrance portico, the atrium, the auditorium, the study space, and the courtyard. This spatial sequence unfolds from the entrance, allowing the view to traverse the entire building to the opposite end. This visual journey is facilitated by the underground steps of the auditorium and the transparency of the walls that delimit it.
The two lateral bands, each measuring 13.2 meters, provide an exceptionally flexible structure capable of accommodating a series of divisible classrooms in variable sizes. The air conditioning shafts, positioned along the walls that separate the classrooms from the corridors, ensure maximum flexibility in transversal partitions.
The Design of Empty Space
As a metaphor for the relationship between collectivity and individuality, the new university building is conceived as an infrastructure representing both the institution and the scientific community, with each individual at the center, carrying unique values and identity. Balancing these aspects, the design primarily focuses on creating empty spaces and constructing relational places of various scales and proportions.
Circulation space, seen as a hub of collectivity with continuous flows of people and relationships, holds a central role in the project. Envisioned as a genuine urban space within the building, it transforms into a meta- functional place capable of meeting various individual ‘needs.’ This approach transcends the traditional role of distribution, evolving the ‘connective/movement’ – ‘function/stay’ paradigm into a concept where the connective space not only facilitates movement but also becomes a space for ‘staying’ — a place of connection and a genuine design material.
In CuBo, nearly 50% of the total area is designated as empty space.
Geometry
The entire building adheres to a strict geometric system derived from a square matrix of 3.30×3.30 meters, coinciding with the structural framework of the external portico. Using this base module, all building spaces are measured in different sizes and proportions through whole multiples, following a geometric progression. The initial measurement of 3.30 meters establishes the minimum width of corridors, stairs, and service areas. Doubling this module to 6.60 meters determines the width of key distribution areas, such as the space around the courtyard, the first-floor bridge, and the entrance mezzanine. Following this logic of multiples, the depth of classrooms or the entrance atrium is set at four times the base module (13.20 meters), while the width of the auditorium and study room is established at six modules (19.80 meters), following the numerical progression 1, 2, 4, 6.
The same criterion is applied to the external porticos. The entrance portico (west) has a depth of two modules and a height of three (2:3 ratio). The north and south porticos have a depth of one module and a height of three modules (1:3 ratio), while the east portico has a width of 2 modules and a height of one and a half modules (2:1.5 ratio).
A wide variety of spaces is achieved through a simple proportional system, all connected by a single harmonic relationship.
Between Interior and Exterior: Relationship with the Landscape
The new building is designed to strengthen both physical and visual connections with the outdoor environment. Specifically, all interaction spaces—such as the entrance atrium, the main distribution around the courtyard, and the bridge connecting the two wings on the first floor—are conceived as a ‘natural’ extension of the surrounding landscape. Large windows (3.15 m x 3.60 m), often spanning the width of structural bays, are strategically employed. This design choice ensures that every corner of the building fosters a direct connection with the outside, facilitating straightforward orientation within the structure.
Three significant episodes distinguish the design. The first is embodied by the hill in front of the entrance, an existing natural element laden with symbolic value. The double-height entrance window and the front portico artfully frame its view, integrating it into the building’s composition. This isn’t merely a scenic device; rather, it extends the internal space of the building beyond the physical limit of the window onto the inclined surface of the grassy mantle, transforming it into a deliberate design element.
The second episode is the internal courtyard: a space partly natural and partly mineral poised to become the central gathering place both physically and symbolically outside the building. The 380-square-meter square basin is flanked on three sides by double-height windows. The fourth side, delineated by a portico, opens to the east. This intentional opening allows the courtyard to be perceived as an integral part of the building system while also aligning with the broader network of open spaces – squares, loggias, porticos – that will shape the overall design of the new campus. It serves as a versatile courtyard-square, providing a space for moments between classes and fostering encounters among the diverse populations utilizing the building.
The third episode is embodied by the bridge- portico, linking the two wings along the east front. Bordered by full-height windows that seamlessly integrate with the concrete structure, the bridge serves as a suspended threshold between two distinct ‘exteriors.’
On one side lies the internal courtyard, circumscribing a closed and measurable space by definition. On the other side, it opens up to the external, creating an indefinite space that alludes to the infinite nature of the landscape. This passage delicately navigates between two contrasting landscape conditions.
The System of Porticos
The extensive use of porticos in the building directly aligns with the overarching principles of the master plan, which emphasizes constructing a structured system of open spaces forming a continuum to organize the built environment.
In this context, the portico, alongside elements like squares, loggias, and urban courtyards, constitutes an indispensable vocabulary for shaping the public space of the city. This architectural device accomplishes the dual function of opening the ground floor, integrating it into the shared system and mediating between public and private realms. Simultaneously, it serves as a mediator between the interior and exterior, seamlessly incorporating the landscape within the building’s significance.
The porticos maintain a consistent vertical rhythm, with pillars featuring a square section of 35 x 35 centimeters and regular spacing of 3.30 meters center to center. However, their sizes vary in response to different internal and external conditions.
As mentioned earlier, the four fronts feature porticos with varying heights and depths. Along the north and south fronts, the portico has a depth of 3.30 meters and a free internal height of 9.60 meters, while the west front, housing the main entrance, is characterized by a portico with a depth of 6.60 meters.
Finally, the portico on the east front maintains a single height of 4.60 meters. Unlike the others, it is open on both sides, facilitating visual and physical permeability from the courtyard to the outside.
In addition to serving as a covered connection along the four fronts of the building, the portico system also functions as a bio-climatic device. It provides protection for the facades from atmospheric agents and direct solar radiation.
The Design of Interior Spaces
The building consists of two above-ground floors, reaching a total height of 10 meters, and a basement floor with a floor level set at -4.40 meters. In total, the building has a gross floor area of 10,500 square meters and a net usable floor area of 6,500 square meters.
The ground floor features a large double-height atrium where the main lecture hall with 330 seats is located, with fixed steps, divisible into two halls with 165 seats each.
The ground floor accommodates four classrooms, each with 176 seats and divisible into two classrooms with 88 seats each. Additionally, there is a cafeteria (208 sqm) with a small kitchen (27 sqm) and double restrooms. In a secluded position with independent external access, an area is dedicated to administrative offices (135 sqm) featuring meeting rooms, open space, and ancillary spaces.
The first floor, accessible through four conveniently located staircases around the entire perimeter, features four classrooms, each with 176 seats and divisible into two classrooms with 88 seats each. Additionally, there is an office and meeting rooms area (330 sqm), a large study room overlooking the internal courtyard (388 sqm), a small university chapel with an attached meeting room for the chaplain (77 sqm), and double restrooms.
The basement houses the Simulation Center (450 sqm), university archives (120 sqm), bathrooms, and a lockers room (116 sqm). Additionally, there are approximately 2,200 sqm of technical rooms designed to accommodate systems and avoid the need for machinery on the roof.
The Language of Materials
The chosen materials align with the concept of simplicity and essentiality, consistent with the overall intervention strategy from the Master plan level down to the scale of individual buildings.
Externally, the building presents a ‘naked’ appearance, revealing its structure characterized by exposed reinforced concrete.
The entire outer layer, including the portico system, partitions, and upper crown, is crafted from exposed reinforced concrete, a combination of prefabricated and cast-in-situ components. Beyond this initial rigid and material shell, a cladding of cut dark-colored solid bricks, reminiscent of the large American campuses from the late nineteenth century, is featured. The external windows, in a bronzed color, harmonize with the rhythm of the main structure. The flooring of the porticos is composed of brushed concrete with travertine inlays, accentuating the primary geometric elements.
Internally, the atrium and connecting spaces showcase large Venetian terrazzo slabs in light gray, complemented by dark gray walls and a wooden slat ceiling. In contrast, the auditorium, study room, and cafeteria feature a wooden slat floor. The classrooms, equipped with a rubber floating floor, are adorned with a neutral sound- absorbing suspended ceiling.
_
Project: Labics | Maria Claudia Clemente e Francesco Isidori with Topotek1
Design team: Tommaso Mennuni (project manager), Carolina Bajetti, Arianna Marino, Federico Pitzalis, Maria Iva Sacchetti


