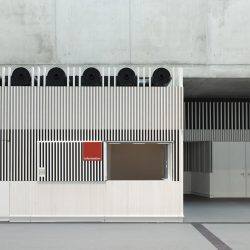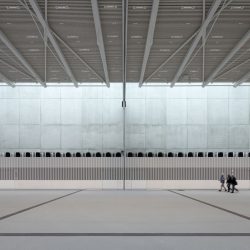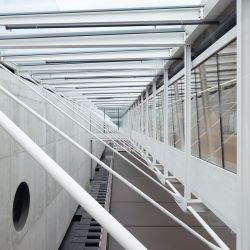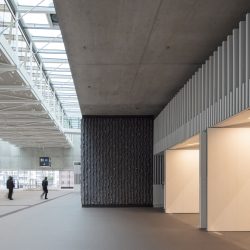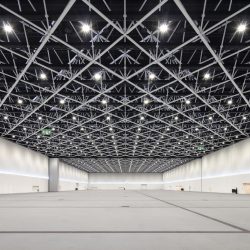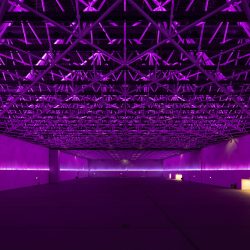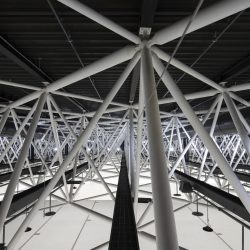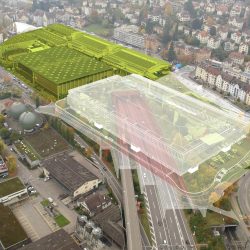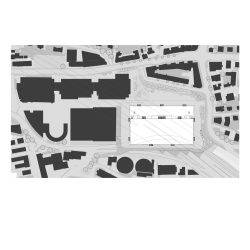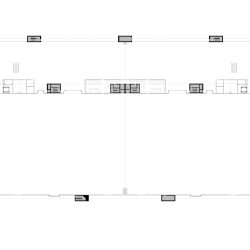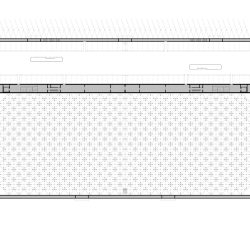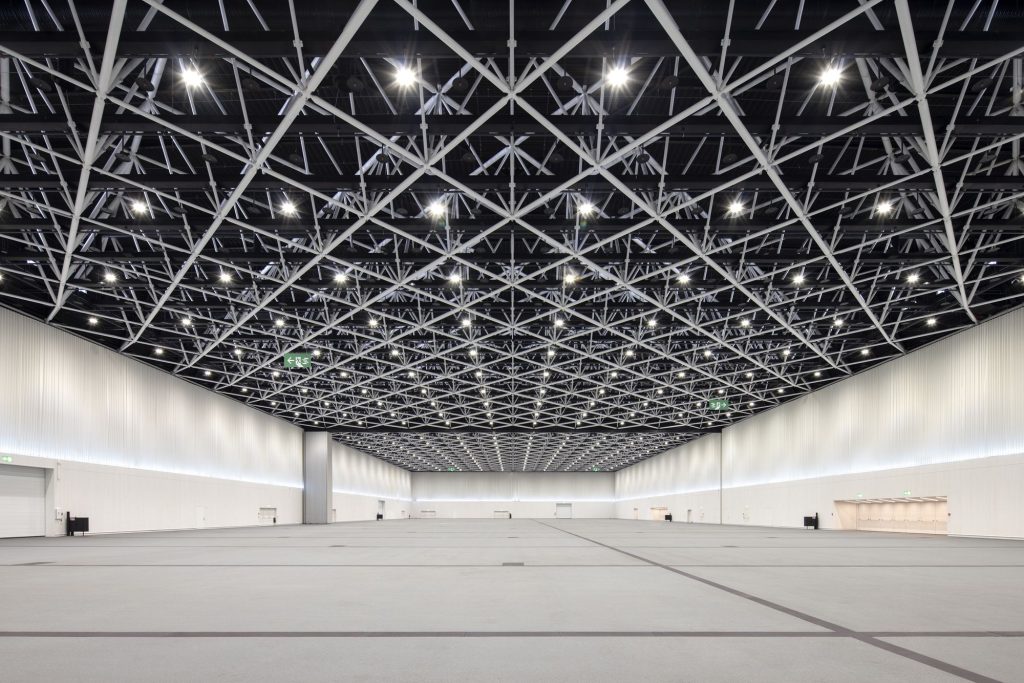
Ilg Santer Architects . photos: © Felix Krumbholz
St. Gallen and OLMA are inextricably linked. The Olma trade fairs have developed from a local agricultural exhibition founded in 1943 into the most important meeting place in Eastern Switzerland with supra-regional appeal and the potential to host major cultural and sporting events and banquets in addition to the trade fairs. The activities of Olma Messen make an important contribution to value creation and employment in the St. Gallen region and are also a showcase and platform for the regional economy.
Initial situation
Hall 1, which dates back to the 1980s, no longer met the new requirements for higher and more flexible use and a modern infrastructure – however, a new building of the desired size could not be realized on the existing site. It was only in
connection with the repair of the A1 city highway that land could be reclaimed by covering the east portal. As a result, a two-stage competition for the construction of a new hall was held in 2018, which was won by Zurich-based architects Ilg Santer Architekten. After five years of planning and construction, the new hall, now called the St. Galler Kantonalbank Hall, was officially opened on March 3, 2024. It significantly expands the exhibition grounds and also enhances the urban development by opening them up to the city.
With a combination of concrete and lightweight construction, the project by Ilg Santer Architekten solved the major challenge of constructing a column-free hall on top of the city highway. Above the complex civil engineering structure, the primary load-
bearing structure of pre-stressed, monolithically connected hollow box girders in ring form is supported on a total of 12 bossed support blocks made of reinforced concrete. The decision by Ilg Santer Architekten to look for only a few symmetrical supports means that the loads of the supporting structure are transferred to the subsoil in a concentrated manner. This reduced the number of interfaces with the highway overlay and simplified the construction process.
The new hall: use and urban planning
The new SGKB Hall is the largest hall on the Olma Messen site. It consists of a 3,400 m2 foyer, which can be furnished and used, and an exhibition and event hall with a rectangular, column-free usable area of over 9,000 m2, which is designed for a maximum occupancy of 12,000 people. Half or all of the foyer and hall can be used. The foyer, at the interface with the main hall, houses the service rooms, a kitchen for the catering operations, the service rooms and checkrooms, while the administration offices are located above the foyer. The spatial load-bearing structure disentangles the paths of operations and the public: visitors enter the darkened hall with its staging via the sequence of rooms from the large Olma square, while the operations, building services and day-to-day business of the Olma move invisibly behind the scenes in the hollow boxes and elephant feet.
In terms of urban planning, the introverted exhibition grounds of the Olma site open up to the city and create a public open space for the district in the form of Olma Square. The connection to the existing area brings old and new into a dialog, robust and versatile outdoor spaces characterize the appearance of the Olma as a conclusion and prelude to the complex.
Architecture, construction and building structure
At the end of the main axis of the Olma site is the volume of the new SGKB hall, which stands diagonally above the highway and the historic railroad tunnel completed in 1912. The architectural formulation of the structure answers the question of its role as a public building. It is divided horizontally into a base with cyclopean pillars, the middle section of the load-bearing concrete ring and a
superimposed lantern as a roof finial – whereby the lantern will only be erected after the hall has been put into operation. This tripartite division blends into the height development of the site by taking up the eaves lines and at the same time gives it a dynamic, horizontal appearance towards the freeway. With the dimensions of the hall measuring 60 x 150 m and a clear height of 14 m, the demands on the supporting
structure are correspondingly high. Structurally, the hall is divided into a primary structure made of concrete, a secondary structure made of steel and a tertiary
structure made of wood. The primary structure made of exposed concrete and the striking, large-format, black exposed concrete base elements characterize the architectural expression.
Special features of the construction process
During the construction phase, the load-bearing structure of the hall could not be supported on the ceiling of the highway overlay. For this reason, the primary
structure was built as a cantilever from the elephant’s feet and connected at the end with the joint closure to form a ring.
The spatial truss and fish-belly girders were delivered in transportable parts from China and Bernhardszell, assembled on site and lifted into their final position. The room truss consists of 3774 rods and 1006 nodes, all of which were individually
statically optimized. The foyer is spanned by 52 fish belly beams.
At the very end, the fixtures were installed as wooden boxes. All wooden elements are glue-free board stack elements made of solid wood, with or without integrated acoustics. The wood is of the simplest industrial quality and is very robust, one of the central themes for the entire extension of the building.
The coronavirus crisis and the war in Ukraine had a direct impact on the construction of the SGKB hall. For Olma Messen, this meant a drop in sales and extraordinary construction costs. The exorbitant rise in steel prices in particular put a strain on the budget. Although the hall was put into operation on schedule, four components were still missing. These are the green roof, the landscaping, the roof lantern and the canopy. These will be completed successively over the next four years during ongoing operations.
Sustainability
An external sustainability audit commissioned by Ilg Santer Architekten resulted in a characteristic value of 8.4 kg CO2 per square meter of energy reference area. This value is below the climate targets of the SIA Energy Efficiency Path 2040 of 9 kg/m2 of floor space and was achieved thanks to the hollow box girders, the lightweight spatial framework and the wooden fixtures. The space frame and the steel fish- bellied beams compensate for the mass of the concrete. The weight per unit area of the space frame of 85 kilograms per square meter would correspond to a two- centimetre-thick concrete ceiling. The roof was not extensively greened, as this would have required a more massive construction with 760 tons of additional CO2 emissions. Instead, it is fitted with photovoltaic panels.
_
Location: Splügenstrasse 12, St. Gallen, Switzerland Construction period: 2019 – 2023
Client: Olma Messen St. Gallen, Switzerland Type of contract: 2-stage competition
Overall management: Perita AG, St.Gallen, Switzerland
Civil engineer structural engineering: Meichtry & Widmer, Zurich; Switzerland Civil engineers for the ÜRO cover: Ingenieurgemeinschaft ÜRO
Landscape architecture: Meta Landschaftsarchitektur, Basel, Switzerland Architects: Ilg Santer Architects Zurich, Switzerland
Project team: Marcel Santer, Andreas Ilg, Daniel Laubrich, Markus Huber Recabarren, Igor Karwacki, Ivana Andersen, Ebru Baskurt, Iris Durot, Cédric Hirtz, Agnieszka Karwacka, Vitor Lamego, Astrid Marshall, Severin Marti, Luca Prisco, Raquel de los Rios Torres, Jana Sedláčová
Area/volume
Floor area: 13,974 m2 Volume: 261,585 m3
Dimensions
Size of hall: 157.60 m (divisible into 2 x 75 m) x 60.50 m, area Foyer size: 157.60 m (can be divided into 2 x 75 m) x 30.50 m, area Hall height: up to lower truss 13.50 m / up to upper truss 18.80 m
Capacity
Concert standing: 12,000 people Seated concert: 7,560 people Banquet: 4,800 people

