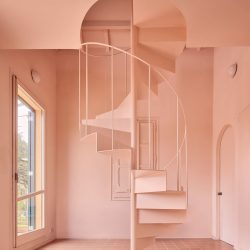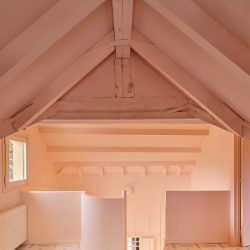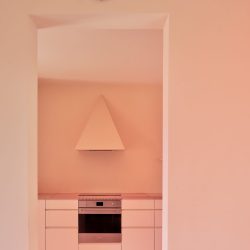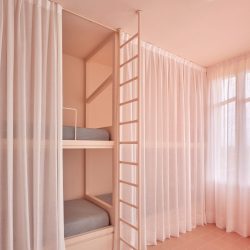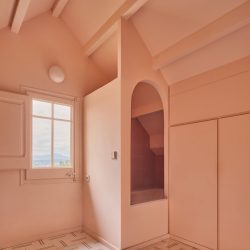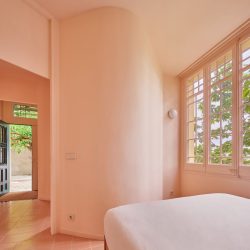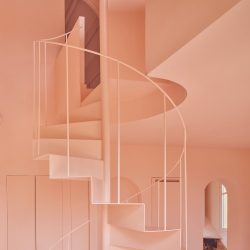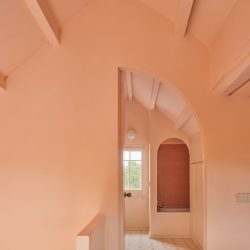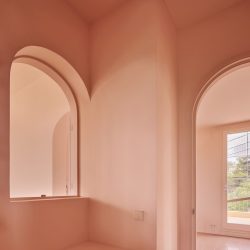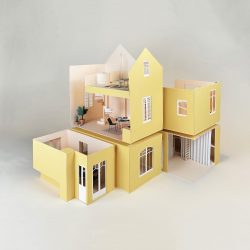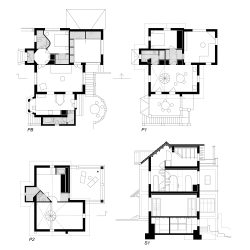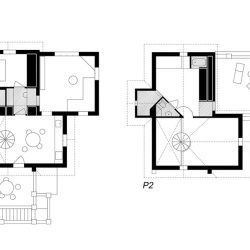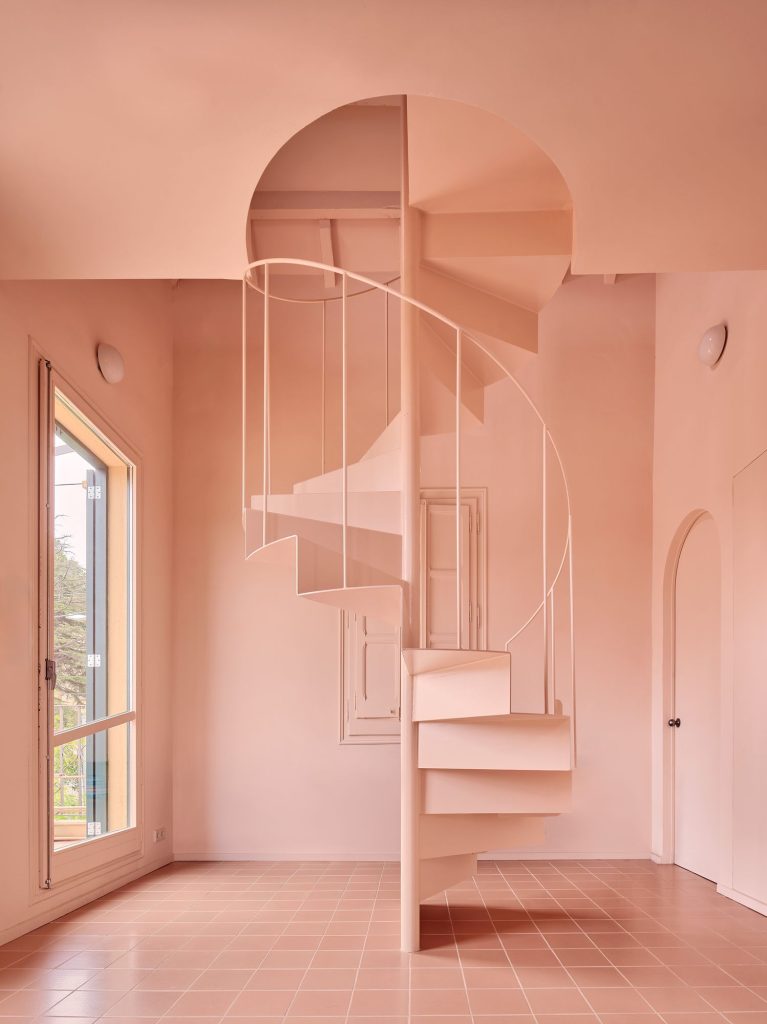
Adrià Escolano . David Steegmann . photos: © José Hevia
The assignment consists of the division of a single-family house from the mid-20th century, located in La Floresta neighborhood, in Sant Cugat del Vallés, to accommodate two families. The building is surrounded by a garden with different terraces that help overcome the steep slope of the land, with the main access at the highest level and a second access at the lower level.
The house, with four floors, one of them in the basement, and built with load-bearing walls, was organized based on the juxtaposition without hierarchy of rooms of different sizes, some of which were of a certain elegance, spacious, symmetrical and with large openings. The project, based on the original matrix, superimposes a new hierarchy, ordering itself from a sequence of large rooms connected to each other.
The technical and programmatic specificities of each new use accumulate like a poché on the perimeters of each space, camouflaging the interventions through the appropriation of some existing geometries and calligraphy, defining the shape of the void. The application of the same color on all planes reinforces the value of the space compared to the elements that compose it, mixing the new and the old with a certain ambiguity.
One of the homes is located on the ground floor, linking its public spaces to the garden. Accessed through an external staircase, the second is organized into the two upper floors. The semi-basement floor, separated from the rest and open to the garden, completes the program of the houses with technical rooms and a set of community spaces.
The project integrates the necessary energy improvement actions in the envelope of the spaces. Thermal floors and an inertia floor are installed, and insulating material is injected into the chambers of the walls and ceilings, maintaining the dimensions and skin of the original space.
_
Autores: Adrià Escolano + David Steegmann
Ubicación: Sant Cugat del Vallés, Barcelona
Superficie: 315.50m 2
Año de finalización: 2023
Miembros equipo: Adrià Escolano y David Steegmann
Consultores: Estructuras Joan Ovejero.
Fotografías: José Hevia
Contratista: Estudio Taller 10 Cañizares S.L.
Materiales: NCS S 0515-Y50R y Cerámica Cumella.
El encargo consiste en la división de una casa unifamiliar de mediados del siglo XX, situada en el barrio de La Floresta, en Sant Cugat del Vallés, para acomodar a dos familias. El edificio está rodeado por un jardín con diferentes terrazas que ayudan a salvar el pronunciado desnivel del terreno, con el acceso principal en la cota más alta y un segundo acceso en la cota inferior. La casa, de cuatro plantas, una de ellas en semisótano, y construida con muros de carga, estaba organizada a partir de la yuxtaposición sin jerarquía de habitaciones de distintos tamaños, algunas de las cuales de una cierta elegancia, amplias, simétricas y con grandes aberturas. El proyecto, apoyándose en la matriz original, superpone una nueva jerarquía ordenándose a partir de una secuencia de grandes habitaciones conectadas entre sí. Las especificidades técnicas y programáticas de cada nuevo uso se acumulan como un poché en los perímetros de cada espacio, camuflando las intervenciones a partir de la apropiación de algunas geometrías y caligrafías existentes, definiendo la forma del vacío. La aplicación de mismo color en todos los planos refuerza el valor del espacio frente a los elementos que lo componen, mezclando lo nuevo y lo antiguo con una cierta ambigüedad. Una de las viviendas se sitúa en la planta baja ligando sus espacios públicos al jardín. Accediendo a través de una escalera exterior, la segunda se organiza en las dos plantas superiores. La planta semisótano, separada del resto y abierta al jardín completa el programa de las casas con las salas técnicas y un conjunto de espacios comunitarios. El proyecto integra las necesarias acciones de mejora energética en la envolvente de los espacios. Se instalan suelos térmicos y un pavimento con inercia, y se inyecta material aislante en las cámaras de las paredes y los techos, manteniendo las dimensiones y la piel del espacio original.

