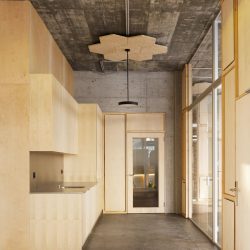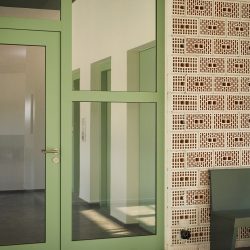
Neon Deiss . photos: © Peter Tillessen
We renovated UNIA’s office building on Strassburgstrasse, which was built in 1974. Since the façade was renovated around 10 years ago, the indoor climate had become unbearable: in particular, the extreme heat in summer was a problem for the users.
We therefore worked with Kegel Klimasysteme to renovate the building’s building services in order to realign the entire building services concept:
In order to generate storage mass, all suspended ceilings were removed and the exposed concrete ceiling was left untreated. Together with the untreated wood, the glass partition walls, the acoustically effective bricks and goat hair carpets, as well as the visible installations, the result is a harmonious office space. There is only one fresh air supply per storey, and the air is only blown to the areas where people are present. The building now only consumes around 10-20% of the energy it previously needed to operate.
_
Refurbishment of Strassburgstrasse office building, Zurich
Direct order after feasibility study
Planning and execution 2019-2023
Client: Unia trade union
Collaboration: Janina Zollinger, Karoline Endres, Julia Fitze
Construction management: planpunkt architekten
HLS planning: BLM Haustechnik
Energy concept: Kegel Klimasysteme
Electrical planning: Mettler Partner AG
Structural engineering: Schnetzer Puskas
Building physics: Wichser Bauphysik










