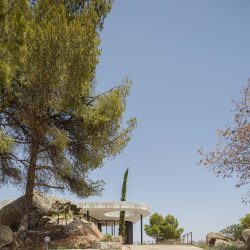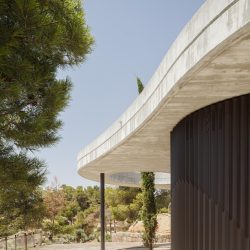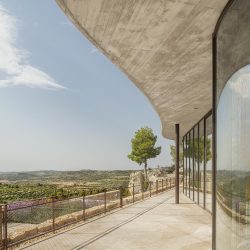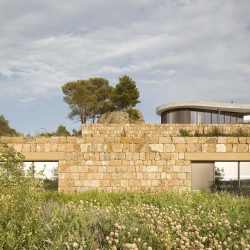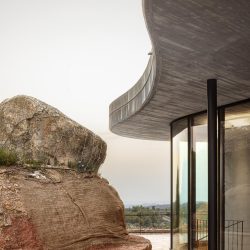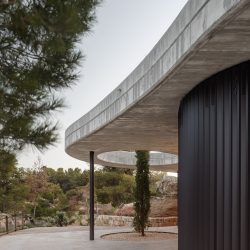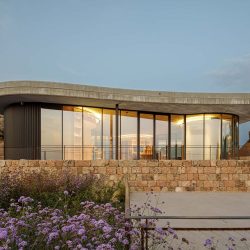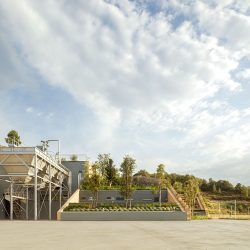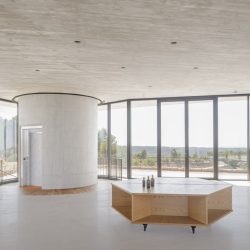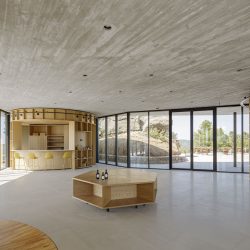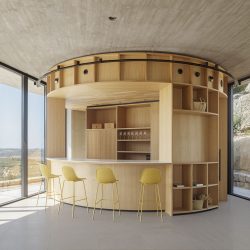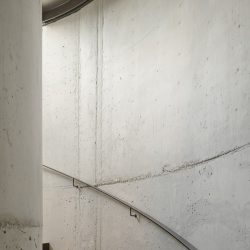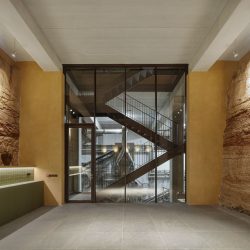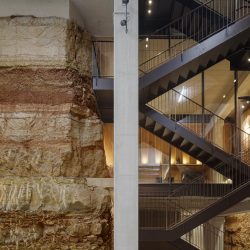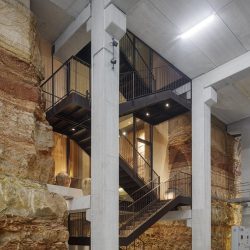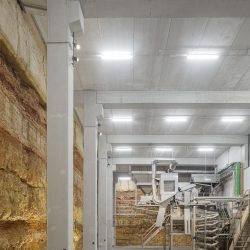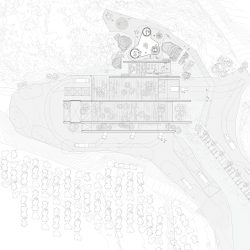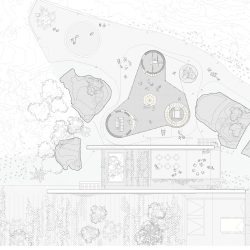
Alventosa Morell Arquitectes . photos: © Adrià Goula
In 2017 we met with the clients for the first time to talk about the possibility of designing a building like a winery, but for the production of organic oil, harvested in the more than 70Ha around it that comprise the Cuadrat Valley estate, in Les Garrigues region, in Catalonia.
“If I had to build here for myself, I think I would build in glass, because all the views are so beautiful that it is difficult to decide which view would be preferable” Mr. Mies talking about the Farnsworth House documented in the Ludwig Mies Critical Bibliography Van Der Rohe.
It is not a very well known place, but it is a unique hilly landscape thanks to its different fields of olive TREES, its forests and its stone terraces. These terraces were built with natural stone (of the same landscape) in order to cultivate the land in this sloping terrain.
The place chosen to build the oil mill was on a hill formed by residual terraces with few possibilities for exploitation and with stone walls in poor condition. At the top, however, two rock groups stood out with sculptural character and framing views. From the upper terrace, we can see not only entire agricultural property, but we can also have a spectacular 360º panoramic view.
Once the location was chosen, we understood that the challenge consisted, not only, in designing an architectural reference that would facilitate the production of high-quality, ecological and innovative oil. It consisted, for the most part, in designing a project that did not alter the secular values of this landscape and environment.
For this purpose, the project is based on two different strategies. On the one hand, 90% of the building is hidden through a staggered layout of its program, adapting it to the original terraces and restoring the stone walls, now transformed into the façade of the oil mill.
Consequently, most of the building is buried, disappearing, following the pattern of the ancient agricultural terraces of the olive fields of Les Garrigues. The roofs become visitable green spaces with native flora and olive trees while the dry stone facades are distributed parallel and at different levels, adapting to the original topography.
On the other hand, the remaining 10% of the building makes a difference. It is a complementary volume to the mill (production space and offices). This is the reception space where you can buy and taste the gourmet products made by the property and the place where you can start the guided tour of the interior of the building. The reception pavilion is located at the top of the hill between two existing sculptural rock groups and enjoying the panoramic views. It is the only visible volume and becomes a landmark, based on a unique and light construction that seeks to be very neutral so as not to compete with the rocks in its surroundings.
This new space avoids any domestic reference and its design is based on an organic shape that adapts itself to the morphology of the two rock groups that delimit it. This uniqueness is materialized from a concrete roof, where its curved perimeter draw the shapes of the natural environment; and a glass façade without any parallel plane that allows us to enjoy the incredible 360º views.
Regarding the materiality of the building, the project seeks sostenibility, integration and respect with the environment. For this reason, the construction uses Km0 natural materials, which are waste from the emptied of the hill previous to the building process work. 100% of the stone walls are made from the excavation of the same work, just like the earth of the vegetal covers, finished with native vegetation.
At the same time, with the desire to reduce unnecessary CO2 emissions, we have decrease the use of dispensable materials, we take advantage of the load-bearing and mechanical properties of the excavated rock and leave it visible. This fact is fundamental since its harshness is not only a unique construction element of the project but also the use of the thermal inertia of the mountain itself has allowed the creation of a stable environment of 18ºC in winter and summer. As a consequence, we guarantee optimal conditions for oil production and an enormous reduction in the consumption of active cooling systems.
All of these strategies have been designed to satisfy the objective set by the property: to generate a unique experience by creating a symbiosis between an extraordinary oil mill, THE EXPERIENCE OF haute cuisine and a moving architectural experience.
_
Nom del projecte / Nombre del proyecto / Project name: El Trull CV_ Un molí entre oliveres / El Trull CV_ Una almazara entre olivos / El Trull CV_ An oil mill between olive trees
Estudi d’arquitectura / Oficina de arquitectura / Office Architecture : Alventosa Morell Arquitectes.
@alventosamorell
Any de finalització de la construcción / Año finalización construcción / Construction completion year: 2020
Superficie construida / Constructed area (m2): 2542m2
Ubicació / Ubicación / Location: Les Garrigues, Catalunya.
Programa / Program of needs: Un molí d’olí / Una almazara de aceite/ An oil mil.
–
Arquitectes / Arquitecto(s) a cargo / Architects in charge: Josep Ma. Alventosa, Marc Alventosa + Xavier Morell
Crèdits fotògraf / Créditos fotógrafo / Photographer credits: Adrià Goula
"Si tuviese que construir aquí para mí, creo que construiría en vidrio, porque todas las vistas son tan hermosas que es difícil decidir qué vista sería la preferible" El Sr. Mies hablando de la casa Farnsworth documentado en la Bibliografía Crítica Ludwig Mies Van Der Rohe. En el año 2017 nos reunimos por primera vez con los clientes y hablamos de la posibilidad de diseñar una bodega para la producción de aceite ecológico cosechado en las más de 70Ha que comprenden la finca de Cuadrat Valley en la comarca de les Garrigues, Catalunya. Es un paraje desconocido pero con un carácter paisajístico único gracias a sus de campos de olivos y la transformación del paisaje virgen en terrazas agrícolas. Estas terrazas están generadas a partir de muros de piedra natural con el fin de poder cultivar la tierra. El lugar escogido dentro de este paisaje fue en una colina formada por terrazas residuales con pocas posibilidades de explotación y con muros de piedra en mal estado de conservación. En la cima pero, destacaban dos conjuntos rocosos con carácter escultórico y enmarcando unas vistas conmovedoras. Des de la terraza superior, no solamente podemos ver casi toda la explotación agrícola de la propiedad, sino que también tenemos una vista panorámica a 360º donde destacan dos hitos montañosos impresionantes, la sierra del Montsant y la cordillera Pirenaica. Una vez escogida la ubicación entendimos que el reto consistía, no solamente, en diseñar un edificio que facilitase la elaboración de aceite de alta calidad ecológico e innovador. Consistía, en su mayor parte, en diseñar una obra que no alterase los valores seculares de su entorno paisajístico y que al mismo tiempo se fusionase con el paisaje. Con este propósito el proyecto se basa en dos estrategias diferenciadas. Por un lado el 90% del edificio se oculta dentro de la colina mediante una disposición escalonada de su programa adaptándolo a las terrazas originales y restituyendo los muros de piedra que las conformaban ahora en función de fachada. En consecuencia, la mayor parte del edificio está enterrado, desaparece, siguiendo el patrón de las terrazas agrícolas de los campos de olivos de les Garrigues. Las cubiertas se convierten en espacios verdes visitables con flora autóctona y olivos mientras que las fachadas de piedra seca se distribuyen paralelamente y a diferente nivel adaptándose a la topografía original. Por otro lado, encontramos el 10% restante del edificio. Es un volumen complementario al molino. Se trata del espacio de recepción donde poder comprar y degustar los productos gourmet elaborados por Cuadrat Valley y el lugar donde empezar la visita guiada por el interior del edificio. El pabellón de recepción se ubica en la cima de la colina entre dos conjuntos rocosos escultóricos existentes y disfrutando de las vistas panorámicas. Es el único volumen visible y se convierte en un hito, basado en una construcción singular y ligera que busca ser muy neutro para no competir con las rocas de su entorno. Este nuevo espacio rehúye cualquier referencia doméstica y se diseña a partir de una forma orgánica que va adaptándose a la morfología de los dos conjuntos rocosos que lo delimitan. Esta singularidad se materializa a partir de una cubierta de hormigón, cuyo perímetro se curva para sortear el entorno natural, y una fachada vidriada sin ningún plano paralelo que nos permite disfrutar de las increíbles vistas a 360º. Referente a la materialidad del edificio y a la sostenibilidad, el proyecto busca la integración y respeto con el medio ambiente. Por este motivo, la construcción utiliza materiales naturales de Km0, que son residuos de la misma obra. El 100% de los muros de piedra están hechos a partir de la excavación de la misma obra igual que la tierra de las cubiertas vegetales terminadas con vegetación autóctona. Al mismo tiempo, con la voluntad de reducir emisiones de CO2 innecesarias, reduciendo el uso de materiales prescindibles, aprovechamos las propiedades portantes y mecánicas de la roca excavada y la dejamos vista en todo el molino. Este hecho es fundamental ya que su crudeza no solo es un elemento constructivo singular del proyecto sino que el aprovechamiento de la inercia térmica de la misma montaña ha permitido crear un ambiente estable de 18ºC en invierno y verano. Como consecuencia, garantizamos unas condiciones óptimas para la producción del aceite y una reducción enorme del consumo de sistemas activos para la refrigeración. Todas estas estrategias a nivel proyectual han sido diseñadas para satisfacer el objetivo marcado por la propiedad: generar una experiencia única creando una simbiosis entre la alta gastronomía y una experiencia arquitectónica conmovedora.

