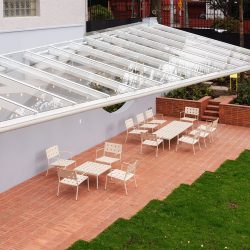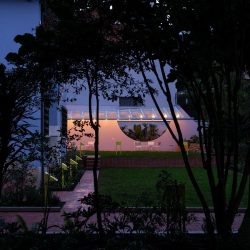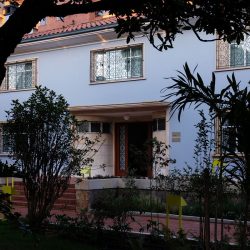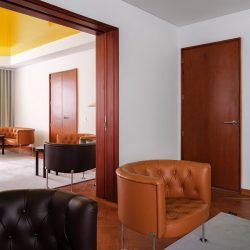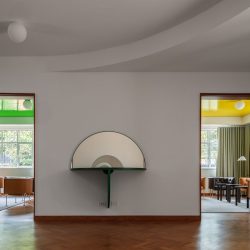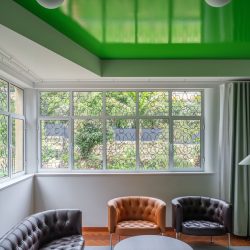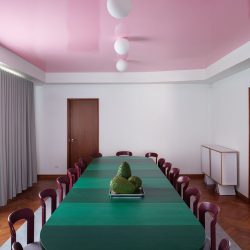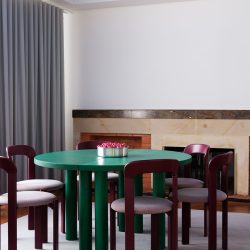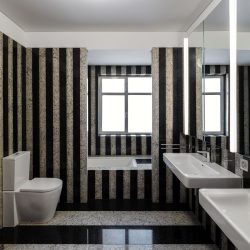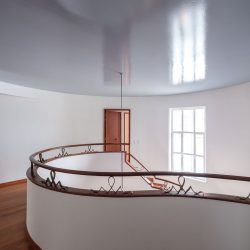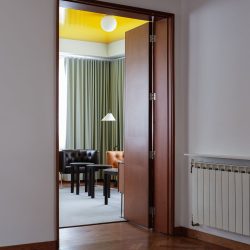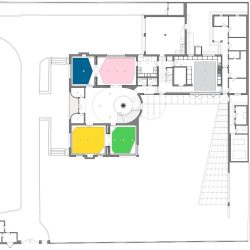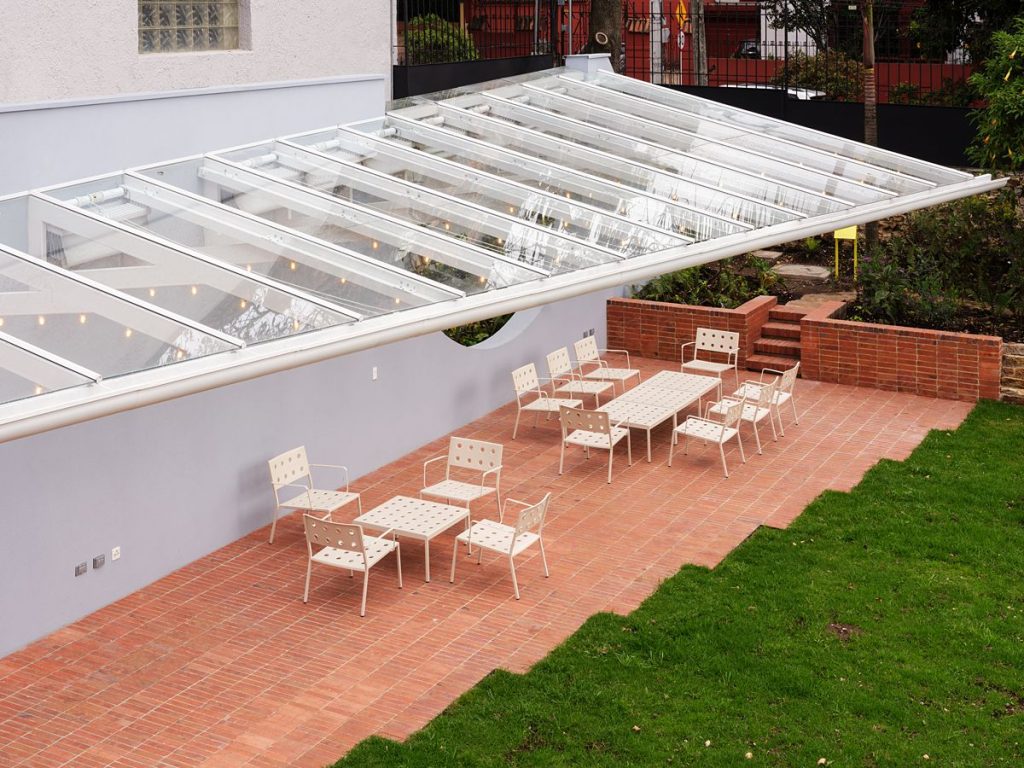
Lütjens Padmanabhan Architekt*innen . photos: © Max Creasy
Required earthquake reinforcement was the starting point for an overall renovation of the embassy residence. In addition to new kitchens and bathrooms, the existing service kitchen is to be converted into a family kitchen and broadly opened up toward the garden. The garden at the rear will be opened up and made usable for receptions and events, with a surrounding glass roof. A family room is to be created on the private upper floor, which can be opened up toward the staircase, with generous glazing, as a private living room.
The interventions on the ground floor remove the previous strict separation between the ambassador’s area and staff area and create space for contemporary egalitarian living.
The decoration of the prestige rooms combines individual furniture items that are full of character. Furniture pieces are treated as “mobili” — i.e., as mobile, ephemeral and transitory elements that are only temporarily housed in the residence, just like the ambassadors and their families. Transformations of form and material give old and familiar items a strange and fresh appearance. This alienation technique, well known from Surrealism, makes it possible for everyday and strange elements, comfort and bewilderment, to coexist.
The superb garden, some of the plants in which are protected species, will be supplemented by specialists so that the diversity of the local flora is expressed in the different areas of the garden. Paths and terraces will be newly finished in local brick, and new lighting will be installed.
_
2019-2023
Location: Bogotá, Colombia
Programme: Ambassador’s residence with representative rooms, private areas and service areas
Client: Bundesamt für Bauten und Logistik BBL
Net Surface: 780 m2
Project Status: Built
Eine notwendige Erdbebenertüchtigung bildet den Ausgangspunkt für die Gesamtsanierung der Residenz. Neben neuen Küchen und Bädern wird die bestehende Dienstküche zu einer Familienküche umgebaut und gegenüber dem Garten grosszügig geöffnet. Der rückwärtig liegende Garten wird geöffnet und mit einem umlaufenden Glasdach für Empfänge und Veranstaltungen nutzbar gemacht. Im privaten Obergeschoss entsteht ein Familienzimmer, welches sich als privates Wohnzimmer über eine grosszügige Verglasung zum Treppenhaus hin öffnen lässt. Die Eingriffe im Erdgeschoss heben die bisherige strikte Trennung zwischen den Bereichen des Botschafters und des Personals auf und schaffen Raum für ein zeitgenössisches egalitäres Leben. In der Einrichtung der Repräsentationsräume werden charaktervolle Einzelmöbel kombiniert. Möbel werden als «mobili» interpretiert, also als bewegliche, ephemere und transitorische Elemente, welche wie die Botschafter*innen und ihre Familien in der Residenz ein nur vorübergehendes Zuhause finden. Durch eine Verwandlung der Form und des Materials wird Altbekanntes verfremdet. Diese aus dem Surrealismus bekannte Technik erlaubt eine Gleichzeitigkeit von Alltäglichem und Fremden, von Behaglichkeit und Irritation. Der phantastische Garten mit seinen zum Teil unter Schutz stehenden Pflanzen wird fachgerecht ergänzt, so dass die Vielfalt der lokalen Flora in den unterschiedlichen Bereichen des Gartens zum Ausdruck kommt. Wege und Terrassen werden neu in lokalem Backstein ausgeführt, eine neue Beleuchtung wird installiert.


