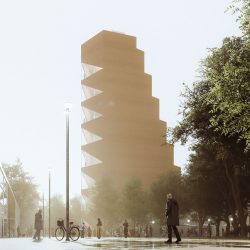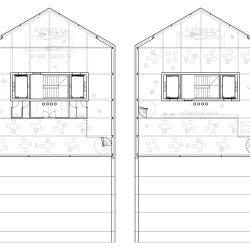
Up Lab . Milan
The project aims to address a complex and severely underdeveloped urban situation. Its is the redevelopment of Piazza Gerusalemme, with the aim of promoting a greater diversity of people utilising the public space, as well as implementing a new green corridor within the city context.
The interior spaces of the building are intended for production and the promotion of idea exchange. In particular, there is the intention to introduce a new program type, the Fab Lab, to Milan. The architectural configuration of a stepped tower has been conceived to adapt to the two urban realities present in the site. On one side, the building will harmoniously blend into the 19th-century neighbourhood characterised by narrow streets and historic buildings, while on the other side, it integrates with the contemporary city characterised by verticality. The choice to use brick as the cladding material for the facades is motivated by its intrinsic history linked to manufacturing tradition, as well as the public nature of the building itself. Additionally, the material imparts solidity and grandeur to the building, contributing to defining its presence in the square and the urban space.
_


















