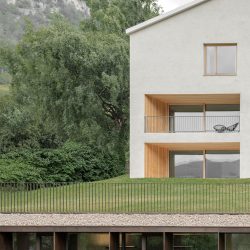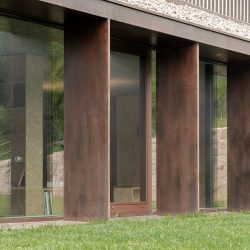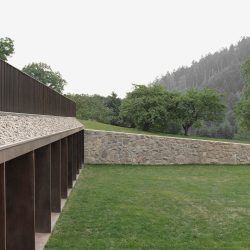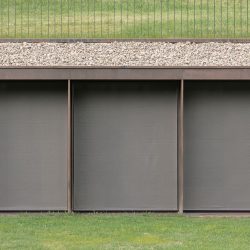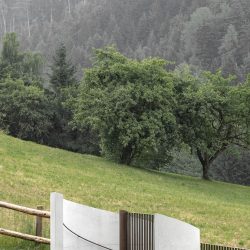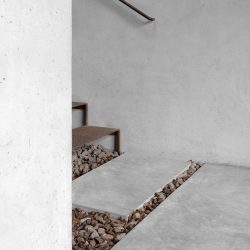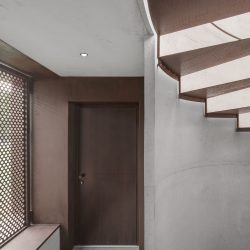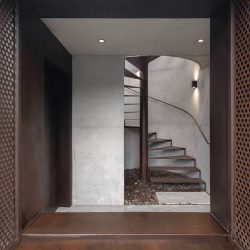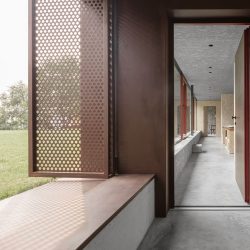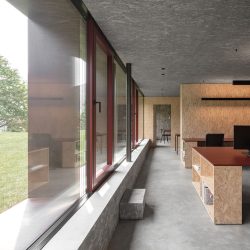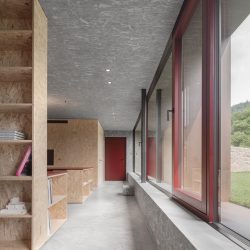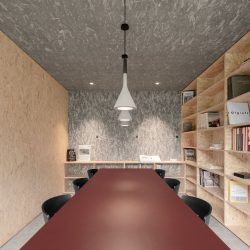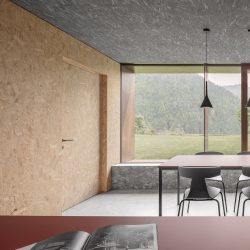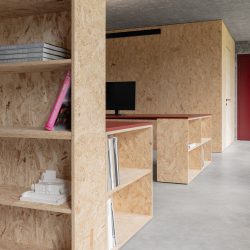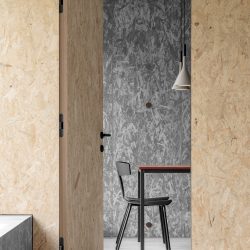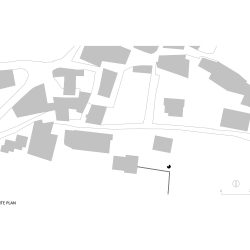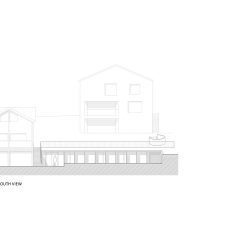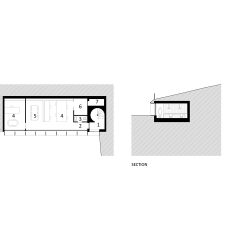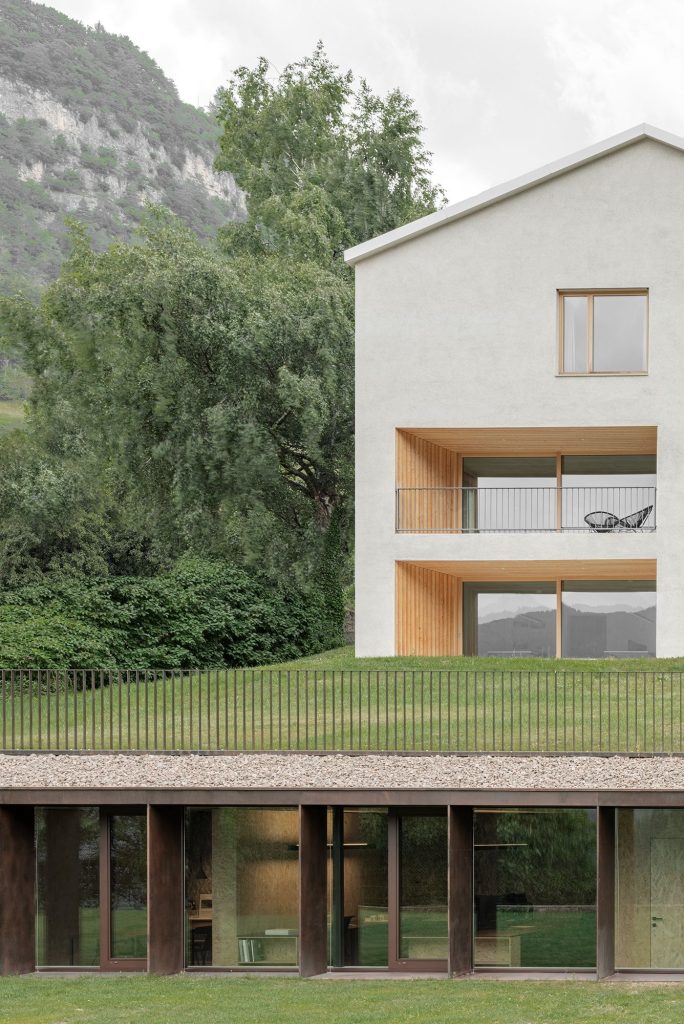
Architekt Daniel Ellecosta . photos: © Gustav Willeit
The studio office is tucked into an existing undulation in the small village Trodena nel parco making it barely visible from any reference points in the village. Its appearance adapts entirely to the location, almost puritanical and yet defining its place. The conversion of the existing cut in the sloping terrain did not cause any noticeable slope deformation. It is recognisable by an ascetic, sloping curve that is made of exposed concrete that protrudes frugally from the terrain and thus defines a clearly legible outdoor space with access. Towards the front, black oiled corten steel uprights, including an attached trough with a layer of gravel of local porphyry and frameless glazing behind them, are the only visible façade surface. The resulting setback of the building invariably bundles the structure with its natural surroundings and ensures natural shade for the interior spaces as well as sufficient protection towards the outside.
On the inside you can find compactly positioned open-plan work areas. Partition walls made of OSB panels complement the equally formed, rough concrete walls facing the ground. Built-in furnishing elements organize the individual areas in the studio and create adequate working spaces.
The choice of materials is based solely on the attributes of the building site. An unmistakable performance is achieved through the exclusive use of the materials in their raw state. Black oiled corten steel defines exterior finishes and durability. All of the external walls are made of exposed concrete, with smooth formwork for the outside space and rough formwork on the inside. The interior walls and the furniture were made from untreated OSB panels. Smoothed cement screed floors complement the uniform concept. Like this a harmoniously sparse material structure is created, striking in its entirety.
_
In einen vorhandenen Geländesprung geschoben, von kaum einem Bezugspunkt im Dorf sichtbar, ruht das Büroatelier im kleinen Ort Truden im Naturpark. In seiner Erscheinung passt es sich vollständig an seinen Standort an, fast puritanisch und doch ortsbestimmend. Die Umnutzung des bestehenden Einschnitts im abfallenden Gelände bedingte keine erkennbare Hangverformung. Erkennbar wird es durch eine asketische, schräg verlaufende Rundung aus Sichtbeton, welche frugal aus dem Terrain hervorragt und so einen klar lesbaren Außenraum mit Zugang definiert. Nach vorne hin disponieren schwarz geölte Cortenstahl-Steher, samt aufgesetzter Wanne mit Schotterschicht aus ortstypischem Porphyr und dahinterliegender rahmenloser Verglasung, die einzig sichtbare Fassadenfläche. Der dadurch entstandene Rücksprung des Gebäudes bündelt den Baukörper invariabel mit seiner natürlichen Umgebung und sorgt für eine natürliche Beschattung der Innenräume sowie ausreichend Schutz nach außen hin. Im Inneren öffnen sich kompakt positionierte offene Arbeitsbereiche. Trennwände aus OSB-Platten ergänzen die gleichermaßen geschalten, rauen Betonwände zum Erdreich hin. Eingebaute Einrichtungselemente organisieren die einzelnen Bereiche im Atelier und schaffen adäquate Arbeitsräumlichkeiten. Die Materialwahl orientiert sich ganzheitlich an den Attributen des Bauplatzes. Eine unverkennbare Performanz wird durch die ausschließliche Verwendung von Werkstoffen im Rohzustand erzielt. Schwarz geöltes Cortenstahl definiert Außenabschlüsse und Langlebigkeit. Sämtliche Außenwände wurden aus Sichtbeton, glatt geschalt im Außenraum und rau geschalt im Innenraum, realisiert. Innenwände und Möbel wurden aus unbehandelten OSB-Platten gefertigt. Geglättete Zementestrichböden ergänzen folgerichtig das uniforme Konzept. Ein stimmig karges Materialgefüge entsteht so, frappant in seiner Gesamtheit.

