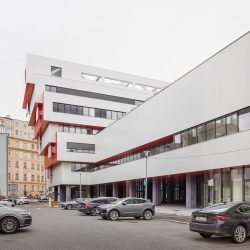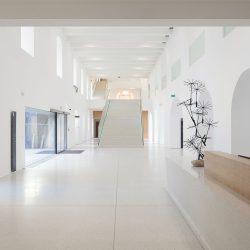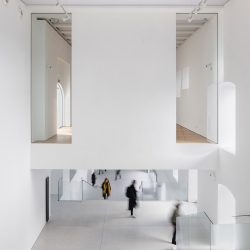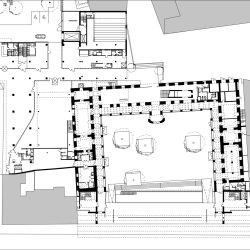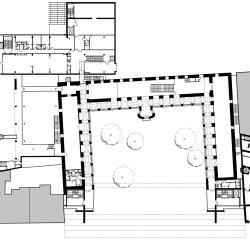
The aim was to refurbish the existing architecture of the ensemble and supplement it with new spaces for the needs in the 21st century. Apart of meeting the requirements of the program, the essential intention was to significantly open the gallery to the city and thus to the public. Such an area is to be a place of activities that go beyond its gallery function.
The ensemble is situated in a prestigious location between the Danube embankment and the city centre. Due to its density, it is part of its historical urban structure. It consists of contrasting architectural layers of baroque, neoclassicism and mainly of late modern East European monumentality added to the existing volumes of the gallery in the 1970s. This dominating part was designed by distinguished architect Vladimír Dedeček. By this project new spaces of various use have been added to the area. Also the missing direct accessibility of the area from the historical center was created. The materiality of the volumes is dominated mainly by metalic surfaces of the 1970s period contrasting with the materials of the baroque part.
The refurbishment and extension of the area of the Slovak National Gallery was an unusually complex and multi-layered task. Apart of meeting the new requirements of the program on the limited area of the plot, the reconstruction of the late modern period was particularly difficult because of missing metodology. It was also necessary to correct several shortcomings originating from previous reconstructions and extensions in the 1950s and 1970s. A new entrance vestibule was created in the baroque central wing and the exhibition spaces were supplemented with a new exhibition hall for large installations and events. The body of the new depository was added to the existing volumes. Originally a relatively closed ensemble, it is conceived as an area open to the public through courtyards, passageways and permeability of ground floor spaces. It should be a place for a wide range of different activities. The atmosphere of this complex is intended to inspire by the medium of contrasting architectural neighbourhood and unique exhibition spaces. In just a few months after its completion in December 2022, it has become a sought-after lively place in the center of Bratislava.
Concerning the material concept, different procedures were applied for different parts of the ensemble. The valuable baroque arcades of the courtyard have been carefully restored. The averted facade of the baroque part was seriously damaged during previous reconstructions. In this reconstruction, it was restored not as a replica, but in its tectonic essence. The buildings of the late modern period were steel supporting structures. Their facades had to be completely replaced due to their insufficient thermo-physical characteristics. The original red-white color code of this period was applied. The new aluminum facade elements are partly a replica of the original ones. The former ALU slats with their authentic weathered surface have been installed on the new volume of the depository. Several original surfaces, materials and elements were reused in different positions. Destroyed stone pavements were used as filler in the terrazzo floors of the baroque arcades. Almost all outdoor public areas are water-permeable. The mature trees of the courtyard have been preserved.
_





