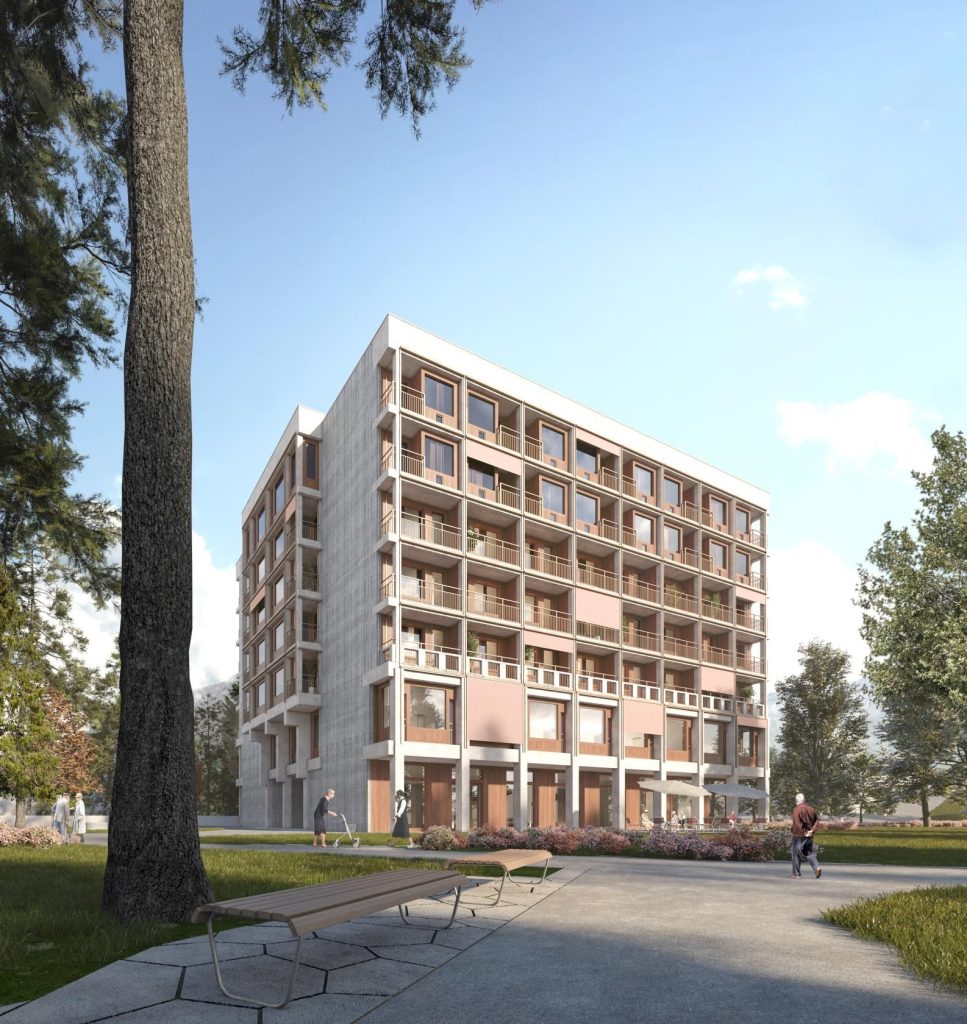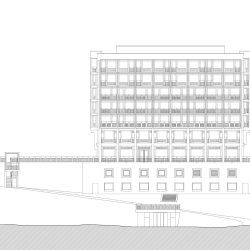
Boltshauser Architekten . renders: © nightnurse images
Ingenbohl Convent is primary home to a community of Catholic nuns. The convent area, which is beautifully situated on a hill, has gradually expanded over the years and is therefore somewhat heterogeneous. The retirement center thus serves as a core project with regard to reorganize the ensemble on the convent hill. It is located in the east on the slope edge and connects the lower level of the new visitor parking area with the convent plateau. This location allows for a selective density that spatially relates to the convent complex: it now forms a triad together with the church and the retreat house.
The advantageous location on the convent plateau allows for the primary use of the building, with its focus in the care rooms, to be oriented in two directions: They are either facing the Mythen mountain range in the east and Lake Lucerne in the west. This creates a house that has a clear orientation throughout an almost square floor plan. At the same time, the building opens up toward the convent park in the south, further utilizing the potential offered by its location. This park, which extends around the building, benefits from the new structure on the slope edge as well as from the space gained from the now demolished Saint Josef care home.
The north facade with its protected entrance and the south facade with the chapel are laterally framed by closed surfaces of trass limestone elements with a fine vertical structure. Between these elements, recreational areas on the south side and care rooms on the north side protrude like oriels. The two longitudinal facades are characterized by layered floors, a distinctive concrete grid and a specific facade relief that rhythmizes the floors and differentiates them through their external spaces. The location of the building on the edge of the slope allows for two basement floors on the valley side, the design of which echoes the existing convent wall. This creates the impression that the building is not simply sitting on the wall, but is connected to it, thus anchoring it precisely in place.
The building accommodates a maximum of 16 residents per floor, with different room concepts to enable a diverse lifestyle ‒ from social gathering and exchange in the common rooms with an outside terrace to a secluded safe haven in their own living and sleeping areas. The load-bearing structure is designed with a solid reinforced concrete frame and a reinforced core. A subtle color scheme based on natural pigments complements the natural materials used. In the care rooms, the glazed wooden surfaces of the facade are brought into the interior and the walls are finished with lime and clay plaster. All rooms are mechanically ventilated but can also be aired by opening the windows. The building, like the entire convent area, will be supplied with district heating.
_














