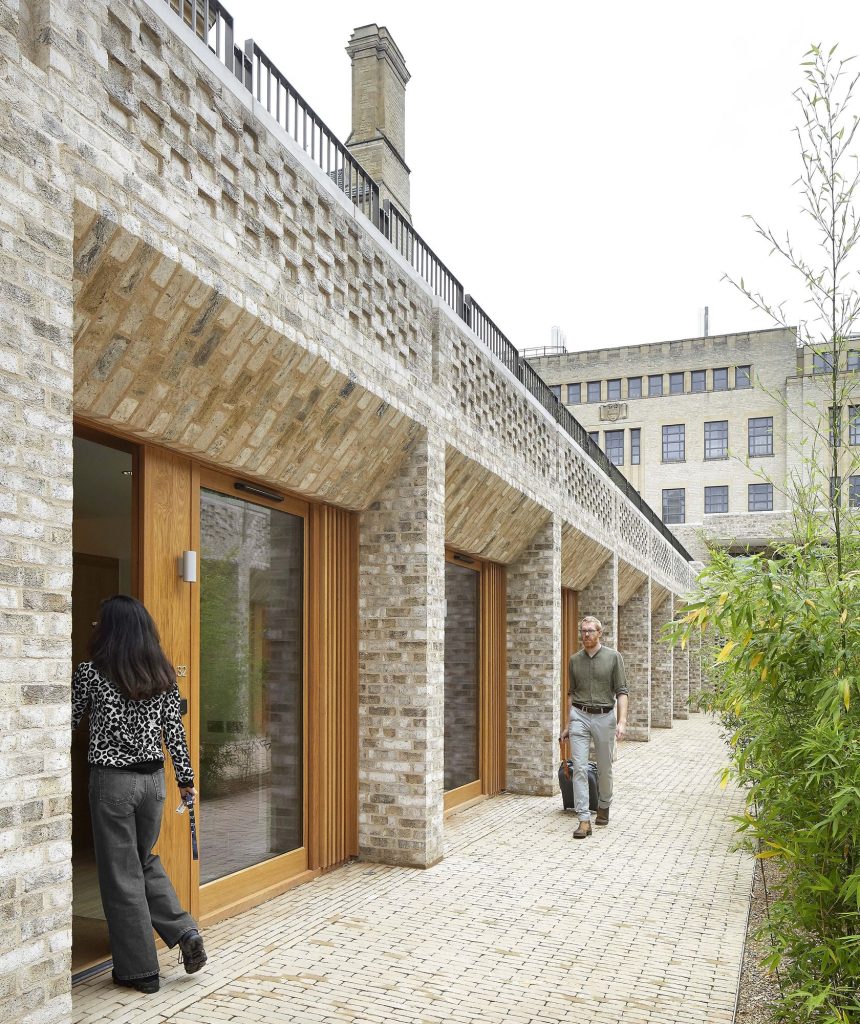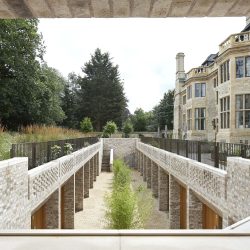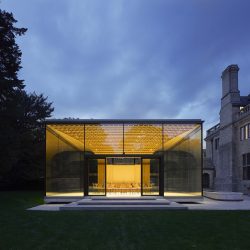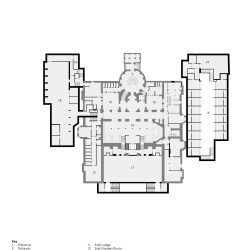
Stanton Williams . + AJ
With significant but respectful interventions, our scheme transforms the Rhodes Trust’s historic headquarters, doubling its usable space and significantly improving its environmental performance.
Designed by Sir Herbert Baker and completed in 1929, Rhodes House is located on South Parks Road, in the centre of historic Oxford. Set within extensive gardens, the building is the historic headquarters of the Rhodes Trust, an educational charity which oversees the world-renowned Rhodes Scholarships at the University of Oxford and several other global fellowship programmes.
Developed in close collaboration with the Rhodes Trust and the wider design and construction team, Stanton Williams’ scheme has transformed Rhodes House and gardens, with significant but respectful interventions that complement Herbert Baker’s architecture, while doubling its usable space and substantially improving its environmental performance. The project has carefully restored the 1920s building and its historic gardens and reorganised the site to establish clear circulation routes and zones, with new conference facilities in the centre; residential uses to the east; and new staff and scholar working accommodation to the west. The sensitive reconfiguration of the lodge buildings and ancillary spaces to the north of the site restored the symmetry of the main façade; while the newly crafted interior spaces engage with the gardens on multiple levels to draw natural daylight and fresh air into the building and enhance wellbeing.
A new 300-seat Conference Hall and adjacent Foyer have been created by converting existing restricted archive spaces beneath the House’s main rooms and gardens. The archive spaces were not included in Baker’s original design and were part of a series of alterations carried out in the 1950s. In the newly created Conference Hall, a new vaulted roof provides a generosity of scale and flexibility for a variety of convenings as well as opening up views to the verdant gardens beyond.
Whereas the access to the archive spaces was originally tucked away from the main route, the Conference Hall and Foyer are now entered via an elegant new stone staircase created in the centre of the Rotunda – Baker’s spectacular main entrance to Rhodes House. The new staircase leads delegates directly into the new Foyer below, where newly glazed existing lightwells bring daylight and natural ventilation to the reconfigured lower floors, while also acting as informal breakout spaces as well as display areas for public art.
In the West Garden, a new 50-seat glazed Pavilion provides a tranquil place for Scholars and the public to meet and exchange ideas in a magnificent garden setting. Turning a perceived weakness of highly glazed buildings into a strength, the Garden Pavilion is designed to act as a solar collector. Its glazed façades passively collect solar heat while fan coil units keep the pavilion at a comfortable temperature by extracting excess heat that is then used elsewhere in the main building for heating and hot water.
The East Wing of Rhodes House has been returned to its original residential use, providing 21 ensuite bedrooms for conference delegates, with new lifts ensuring that most rooms have flat and level access. Adjacent to the East Wing, a new lower ground Residential Courtyard, discreetly set within the East Garden, provides 16 new guest bedrooms, all opening onto a leafy communal patio echoing the materiality of the historic façade above. The rooms have glazed front openings to maximise natural light and are highly insulated and earth sheltered, with the gardens reinstated above. A new Garden Room opens out onto the courtyard below and a newly landscaped part of the garden, providing additional amenities for staff.
_
Rhodes House
Year: 2023
Location: Oxford, UK
Client: Rhodes Trust
Value: £38m
Size: 5,300sqm
Credits
Client: Rhodes Trust
Project Director: Mat Davies, Director of Estate, Rhodes House
Architect: Stanton Williams
Main Contractor: Beard Construction
Conservation Architect and Heritage Consultant: Pendery Architecture & Heritage,
Heritage Assessment: Marcus Beale Architects
Structural Engineers: Webb Yates Engineers
Building Environment and Services Engineers: Skelly & Couch
Landscape Architect: Bradley-Hole Schoenaich Landscape Architects
Fire Consultant: Arup
Lighting Designers: Studio Fractal
Acoustic Engineers: Sandy Brown Associates
AV/IT Consultant: Hewshott International
Cost Consultant: Gleeds Cost Management
Planning Consultant – Savills
Ecologist: Applied Ecology
Arboriculturist: Heritage Tree Services
Archaeology Consultant: Museum of London Archaeology
Model Photographs: Richard Davies, Stanton Williams
Architectural Illustration: Annie Castle
Photography: Hufton+Crow, Neil Kenyon






























