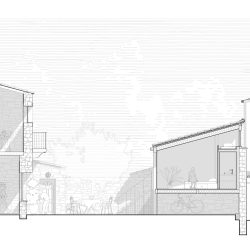
Dimitri Felouzis Architecte . Studio Bako . photos: © Etienne Piatek
In an old Occitan village, the project is nestled within a small plot surrounded by tall stone walls. The construction leans on this setting and makes the most of its advantages.
From the street, the project appears restrained, almost ordinary, following the established morphologies of the village and employing similar materials such as traditional terracotta tiles and lime plaster.
In the courtyard, hidden behind the tall walls but discreetly visible to passersby, a large glass facade opens up, revealing the exposed wooden framework. Through a play of contrasts, galvanized steel elements highlight the composition.
By leaning on the existing walls, the construction capitalizes on its strengths: its load-bearing capacity, its inertia, and
therefore its useful thermal lag during scorching heat. To make the most of the local climate conditions and to answer to the flood risks in the village, the construction is elevated one meter from the existing wall and opens up on its opposite facade. The space becomes a passageway for natural ventilation, capturing sunlight and aligning with prevailing winds.
The wall insulation is achieved through sprayed lime-hemp and then coated with earth and flax straw. The interior is entirely crafted from local chestnut wood from the Cevennes region. These materials provide excellent humidity regulation due to their breathable quality and efficient thermal lag.
The simplicity of the materials weaves a delicate narrative to engage with the stone, the context, and the seasonal variations.
–
EXTENSION OF A VILLAGE HOUSE
Project selected for the Occitanie Architecture Prize 2023
Usclas d’Herault (34), France
Project : Transformation of a barn into a house
Date : 2023
Architects : Dimitri Felouzis Architecte & Studio Bako
Mission : Complete Surface : 25 m² Budget : 95 0000 € HT Client : Private
Materials : Wood, lime, hemp, earth



























