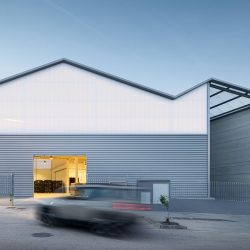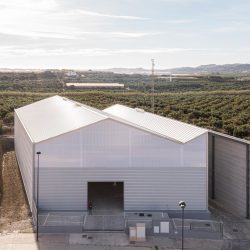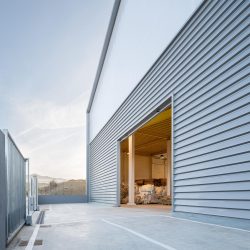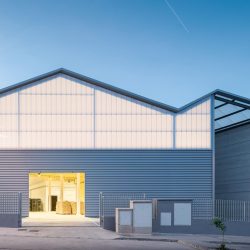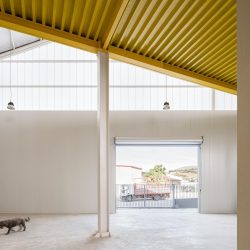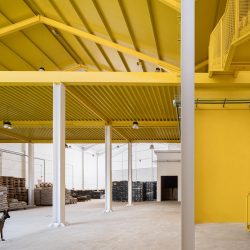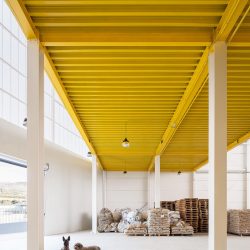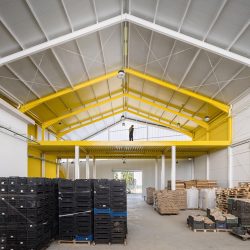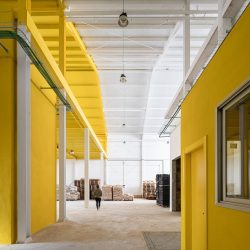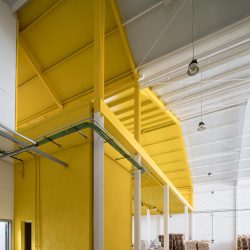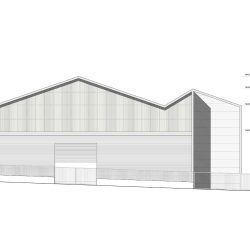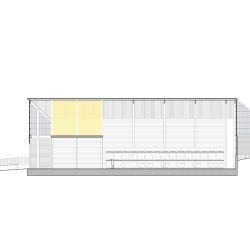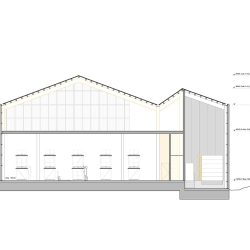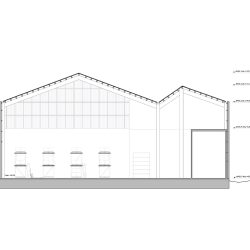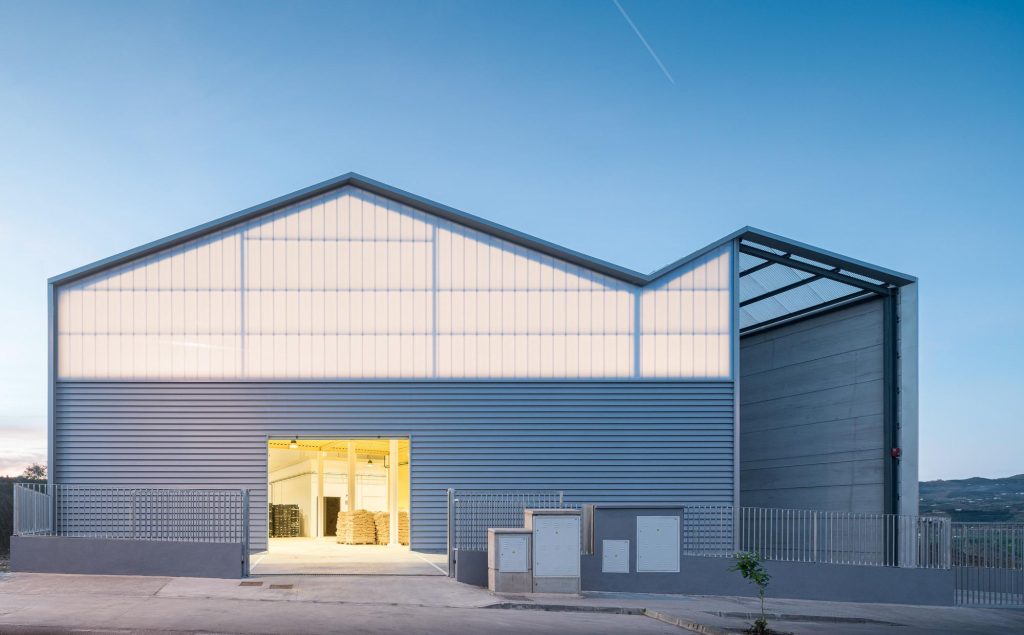
FOR arquitectura . photos: © Juanca Lagares
The Axarquía region in Málaga is a land marked by the ancestral footprint of the hard work of many farmers. The agricultural tradition and its vernacular architecture lead us to approach this project with a look to the past.
From this vernacular architecture, we learn shapes, strategies, and gestures that, when applied to the use and distribution of this building, lead us to the final result: a building of 1125 square meters divided into four large spaces dedicated to the storage of agricultural products and tools, where we handle and care for the raw material until its sale. The volumetrics clearly reflect those traditional forms that peek through in certain areas of the landscape, in such a way that through this learning, issues such as the drainage of water from the roofs, the organization of uses in the different sections segmented into porticos, and the aesthetic reading of the materials used in its facades are resolved. A modern element is introduced on the facade, polycarbonate, very present in some agricultural constructions like greenhouses, allowing the passage of light while keeping us watertight from the outside.
A gesture with a pictorial character frames a certain interior area of the building, creating a colorful and light-filled focal point that captures our attention and adds joy and dynamism to the interior activity.
A cathedral of light destined to house the raw material that comes from the land, a space of worship for the countryside.
_
Comarca de la Axarquía, tierra marcada por la ancestral huella de tantos y tan dedicados agricultores. La tradición agrícola y su arquitectura vernácula nos lleva a resolver este proyecto desde la mirada al pasado. De ella se aprenden formas, estrategias y gestos que aplicados al uso y distribución de esta edificación nos conducen hasta el resultado. Una edificación de 1125 m 2 divididos en cuatro grandes espacios destinados al almacenamiento de productos y herramientas del mundo agrario, donde manejar y cuidar la materia prima hasta su venta. La volumetría refleja claramente esas formas tradicionales que se asoman en determinadas zonas del paisaje, de tal modo que a través de este aprendizaje se resuelven cuestiones como la evacuación del agua de las cubiertas, la organización de usos en las distintas naves seccionadas en pórticos y la lectura estética de los materiales empleados en sus fachadas. Se introduce un elemento de la era moderna en la fachada, el policarbonato, elemento muy presente también en algunas de las construcciones agrícolas como los invernaderos, que nos permiten el paso de la luz a la vez que nos impermeabiliza del exterior. Un gesto de carácter pictórico enmarca cierta zona interior de la nave generando un punto colorido y cargado de luz que capta nuestra atención y dota de alegría y dinamismo a la actividad interior. Una catedral de luz destinada a albergar la materia prima que procede de la tierra, un espacio de culto al campo.



