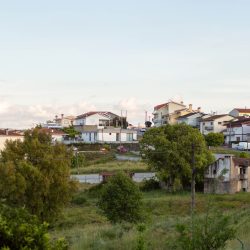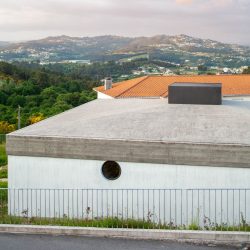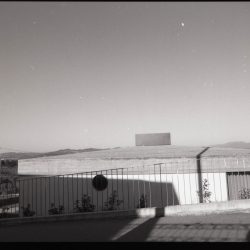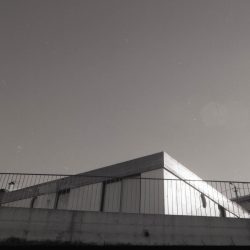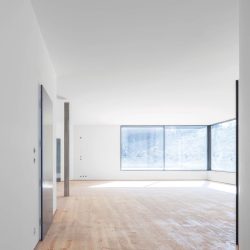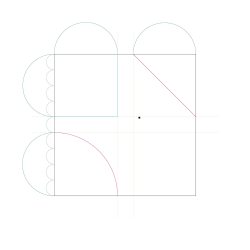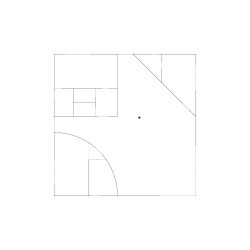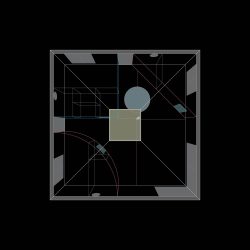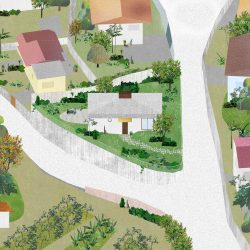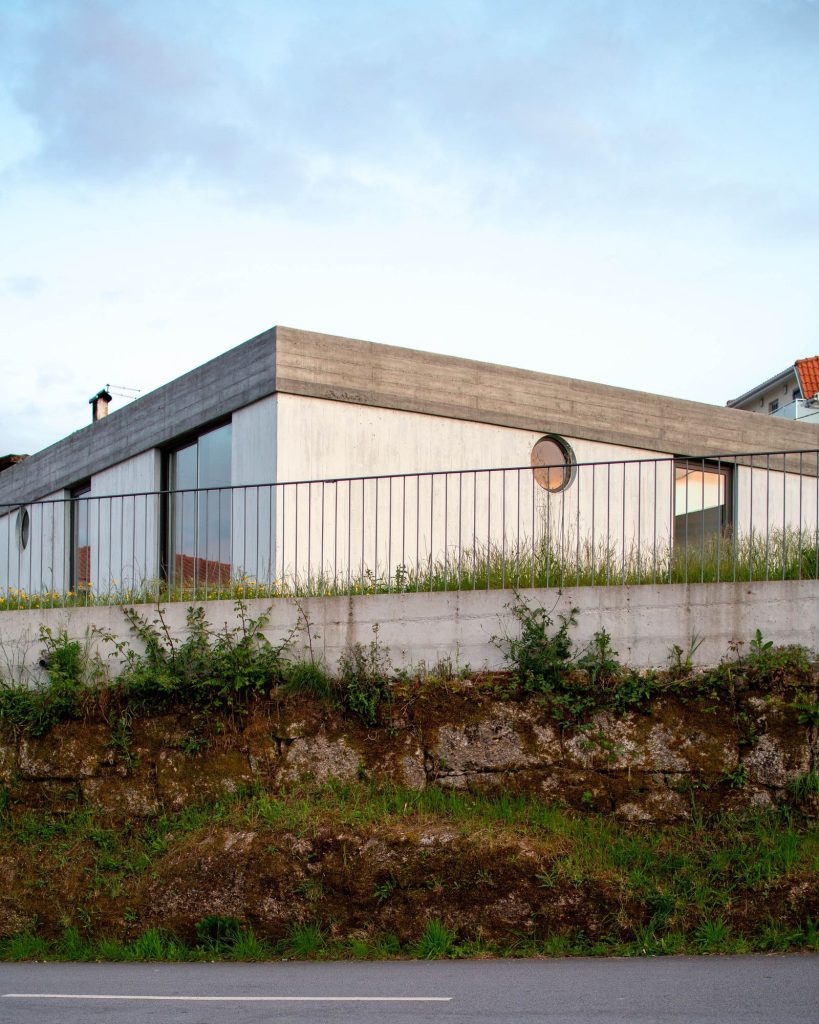
The house stands in a corner plot of a small Portuguese village; it is meant to house three generations of the same family. Each generation is assigned a private space with a different shape; the given shapes are apparently arbitrary yet extremely precise. The communal living area is the negative of the private spaces and presents an unorthodox form. The relation between private and public programs induces an almost obscene domestic environment (in the theatrical sense of the word).
The house has a square plan and a pyramidal roof; its corners point at the cardinal directions. Along the five equally important elevations, one finds a continuous texture of exposed grey concrete, white painted concrete, large square windows and smaller round windows. The metal chimney ends the object, holding it together.
Like most houses, this one is made of rooms, windows, doors, floors and white walls. Somewhere in the living area, a rough column is added and all the wooden floors are laid in a centrifugal manner from it, marking the separation between different common activities. Although nearly central, the column is not structurally necessary and, as such, doesn’t touch the ceiling. Incidentally, the column acts as a punctuating device, serving as a hint to the physical unity of the house, a concrete square in the middle of the world.
_
023
house for three generations
Client: private
Location: Marco de Canaveses, Portugal
Design: 2014
Completion: 2021
Architect: fala
Design team: Filipe Magalhães, Ana Luisa Soares, Ahmed Belkhodja, Julia Andreychenko
Project team: Paulo Sousa (engineering), ASV (contractor)
Site area: 800m2
Gross floor area: 175m2
Project estimate: 150.000€
Photography: Giulietta Margot, Ivo Tavares, Ricardo Loureiro, fala
A ‘Casa para três gerações’ situa-se num lote de gaveto rodeado de má construção numa aldeia dos subúrbios do Porto. O seu contexto não é particularmente relevante. A casa alberga três gerações da mesma família e a cada uma é atribuído um quarto. Cada quarto tem uma geometria diferente dos restantes e as suas formas são aparentemente arbitrárias. O espaço comum é apenas o negativo das áreas privadas e o seu volume não é ortodoxo. A casa é composta por um tecto, paredes, vãos e uma coluna (que não é absolutamente necessária). A casa tem grandes janelas quadradas e pequenas janelas redondas, é construída em betão cinzento e as paredes são pintadas de branco. A casa tem uma planta quadrada e um telhado piramidal; os quatro cantos apontam nas direções cardeais. Como a maioria das casas, esta tem quartos, janelas, portas e pavimentos mas os arquitetos insistem na ideia de que é a forma como estes elementos banais são utilizados, que «faz a diferença».


