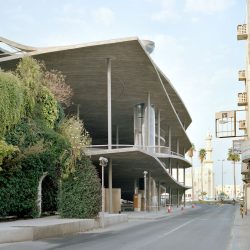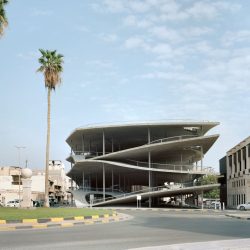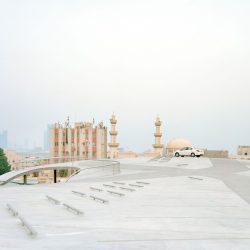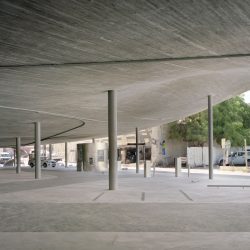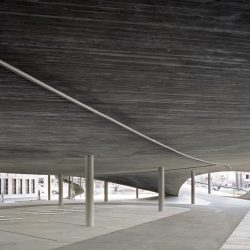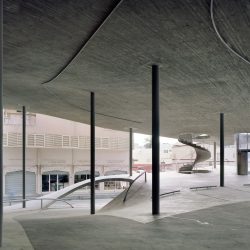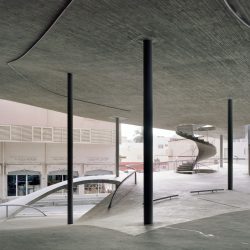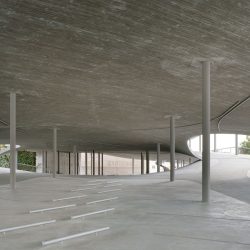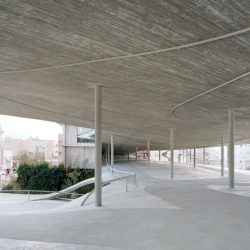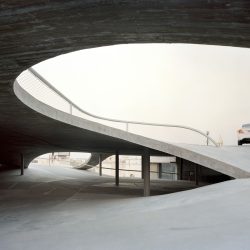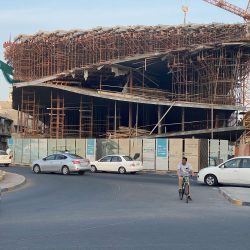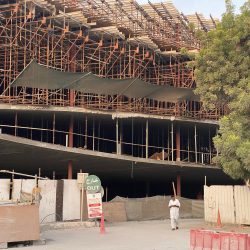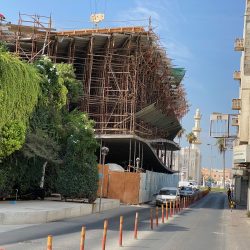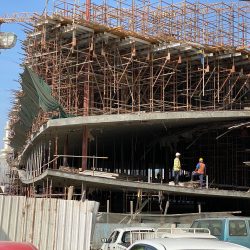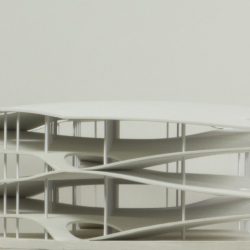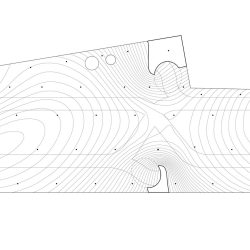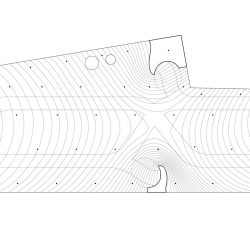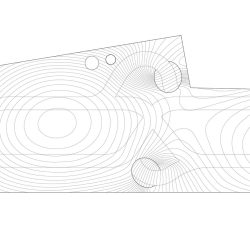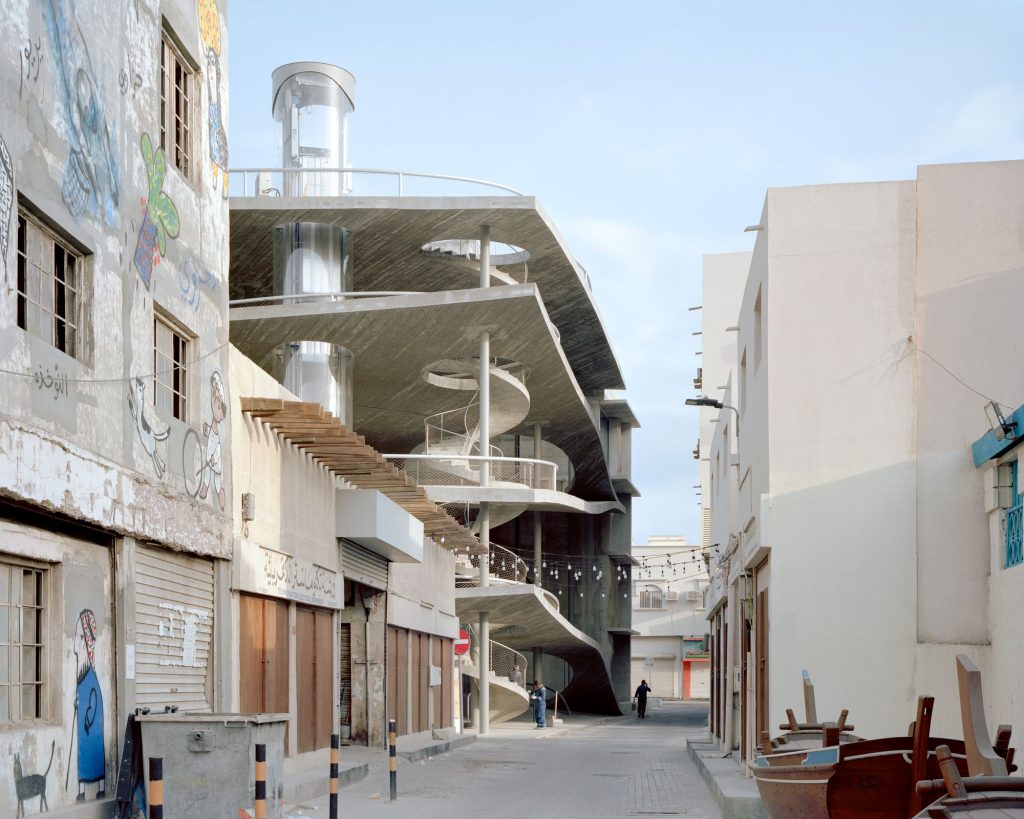
The four car parks in the Old City Center of Muharraq are part of the Pearl Path Project by the Ministry of Culture of Bahrain. This project combines the renovation of traditional residences and contemporary projects like the Pavilion for the World Expo by Anne Holtrop, a visitor center by Valerio Olgiati and a series of urban squares by OFFICE. The car parks cover and multiply the large open voids in the dense medieval urban structure of Muharraq. They create first and foremost a space for the public that could also be used for prayer, events or markets. Many people will visit the buildings not just to park their cars, but also to experience the ever-changing spaces walking through these structures. The parking facilities in Bahrain’s old city center of Muharraq consist of four buildings with a total surface of 45’000 m2. They follow the same principles of design in four different ways on four different plots. The slabs of these buildings bend and slope, merging into each other so that they also serve as ramps connecting one level to another. The slabs create a distinctive spatial experience when moving up or down the car park through their geometrical transformation from concave to convex, high and low, into spaces expanding to the interior or to the outside of the building. The movement of the cars creates a continuously changing space throughout the entire building.
Plot A
This is by far the largest plot with a length of 170m facing a main road and a roundabout. A car can drive in a continuous movement around the entire plot from the ground floor to the rooftop. To drive down from the top, the car makes another tour around the entire building on the opposite side. The spaces change from one side to the other since half of the building almost adjoins the green corner building by Anne Holtrop.
No slab is identical, creating an endless diversity of spaces. The formwork is based on conventional industrial products such as scaffolding towers. Very little of the sculptural formwork is customized. The constantly changing surfaces made it necessary to draw 75’000 sections on the scale 1:20, which was done by scripting. These sections were later printed 1:1 to cut the last element of the formwork on site. The large workforce usually required on construction sites in the Middle East was also necessary here in addition to the contemporary possibilities of computing to create this endlessly varied geometry. The project was possible only by bringing both together.
_
BAHRAIN CAR PARKS
FOR THE PEARL PATH
Project Location: Multistorey Car Park
Location: Muharraq, Bahrain
Commissioners: Bahrain Authority of Culture and Antiquities (BACA), Sheikha Mai Bint Mohammed Al-Khalifa, Noura Al-Sayeh Holtrop, Mustafa Salman Al Sulaiman
Architect: Christian Kerez
Project Architect: Caio Barboza
Site Office Team: Caio Barboza, Dennis Saiello, Lisa Kusaka
Project Team: Daniel Carlson, Laura Paluch, Raoul Dubois, Jens Knöpfel, Matthias Leutert, Apolinário Soares, Jonas Løland, Sofia Blanco Santos, Christiana Pitsillidou, Korbinian Huber, Enrico Pinto, Siwen Wang, Anna Molodij, Yi Wang, Viktoriya Maleva, Oleksandra Nikitenko
Engineer Concept, Ctnt.: Dr. Neven Kostic GmbH, Neven Kostic, Schematic Design, Plot B
Monotti Ingeneri Consulenti SA, Mario Monotti, Concept, Schematic Design, Plot C and D
Ferrari Gartmann AG, Emanuela Ferrari, Patrick Gartmann, Schematic Design, Plot A
Engineer of Record: Arsinals Engineering Design
Column-Slab Connection: EDGE Consulting Engineering, Tim Peters
Pre-Stressing Slab: Strong Force M.G.C. W.L.L.
Staircase: Monotti Ingeneri Consulenti SA, Mario Monotti and EDGE Consulting Engineering, Tim Peters
Handrail: Dr. Neven Kostic GmbH, Neven Kostic
Landscape Design: Catherine Dumont d’Ayot, Plot C and D
Concrete Consultant: Baukolorit AG, Marianne Huber
Traffic Engineering: LK Argus GmbH, Ivan Kosarev
3D Traffic Simulation: Alden Studio
Lighting: Siegrun Appelt with Mathias Burger


