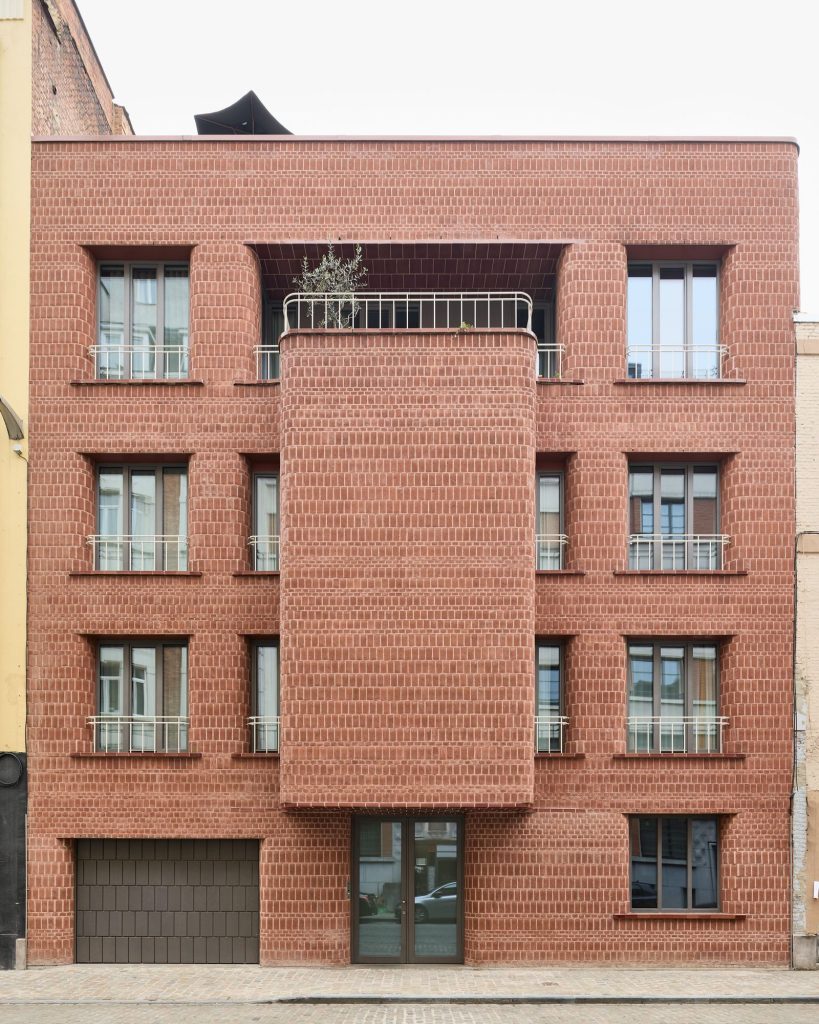
Bovenbouw Architectuur . photos: © David de Bruijn
The passive house gives high-quality urban living a place in a dirty corner of the city center of Brussels. On a very shallow plot between high apartment buildings, the house is looking for a quality residential solution.
The building holds the middle between a a bourgeois house and a building with an industrial character, both buil- ding types characteristic of the neighborhood. The window division is, similar to industrial architecture, very regular and ordered.
The bay window marks the entrance and hierarchizes the facade composition. It’s a reference to the characteristic architecture from the area, without being historicizing.
The main component of the building is red-brown brick, cross-masoned in an alternation of colorless glazed and un- glazed bricks. The brick shell folds the corners on the seams and reveals of window openings and the bay window. Lintels and sills are made of pigmented and polished concrete that matches the masonry in terms of color.
We move the first floor to the upper floor, where you have a south-facing terrace on top of the bay window.
The difficult shape of the lot ensures an eccentric po- sition of the stairs in the rear facade. By applying rounded walls, a smooth route is created from the front door. The rounding, has been incorporated into a leitmotif in reveals and corners. The blind bay window in the facade provides a discrete location of a TV corner and a bathroom.
_





















