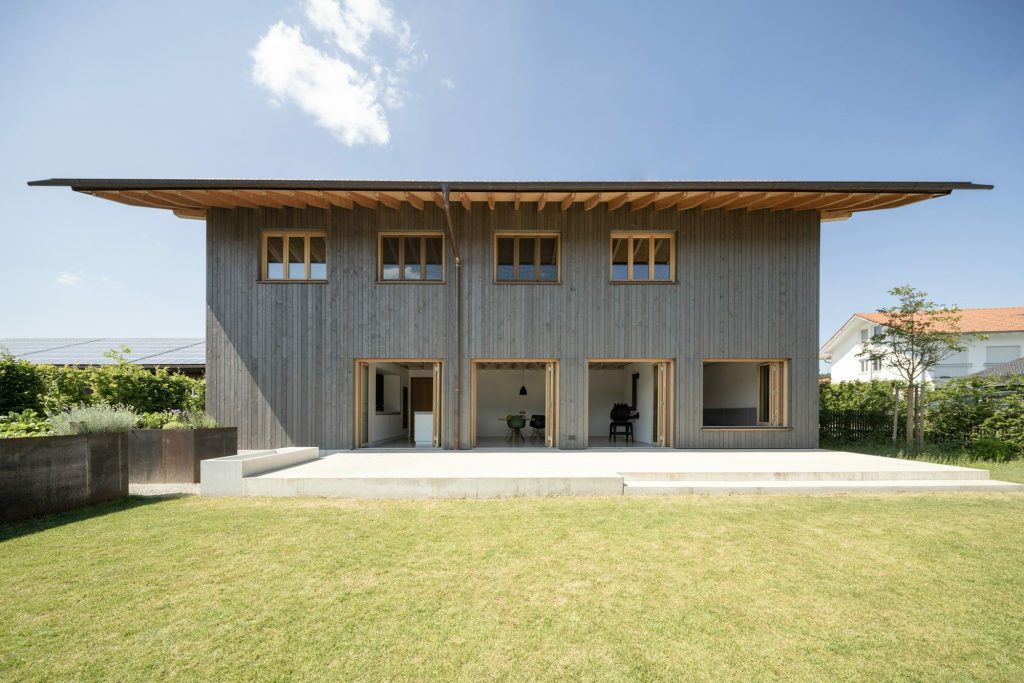
meck architekten . photos: © Florian Holzherr . + baunetz
This single-family dwelling in the small village of Göggenhofen is a precisely composed tribute to Upper Bavarian building traditions. Low-sloped, tiled saddle roofs with broad overhangs, white-plastered or wood-clad facades – private homes in Upper Bavaria have always looked this way.
This new building by Meck Architekten for a family of five is no exception. The one unconventional feature is the striking base of exposed concrete, which continues into the garden on the south side of the house as a sculptural terrace.
Solid-wood construction with a Douglas-fir shell
The new building stands in a typical residential area for single-family homes on the outskirts of the village; to the north, it abuts the lot of the client’s childhood home. A carport screens the garden shared by the two houses from the road. The facades are clad with grey-varnished Douglas fir. The exterior and interior walls consist of laminated timber – the former are 180 mm thick; the latter 100 mm. The front of the house has nearly no windows.
To the north, the house opens onto the client’s parents’ garden. © Florian Holzherr
Two entrances, one from the north and one from the east, lead into the house. Along the north facade, a broad corridor extends over most of the length of the building. In contrast, the living spaces are on the south side of the house: the ground floor is home to a large kitchen, dining and living area separated only by a partition wall. Three bedrooms and two bathrooms are found on the upper level. The children’s rooms feature galleries that rise as high as the roof ridge.
Optimized wood-beamed ceiling
In the living and dining area, which opens to the south, the concrete base continues as fair-faced screed flooring; the kitchen counter is of concrete. The windows, doors, built-in furnishings and the floorboards on the upper level are made of oak. What is unusual here is the ceiling, which consists of a 160-mm-thick Brettstapel construction with honeycomb-like wooden beams screwed to its underside.
The heat source for the house
In heating seasons, a pellet oven is the main source of heat for the house. During the rest of the year, an air-heating pump takes on this role. It draws its electricity from a photovoltaic system on the roof of the storage building located kitty-corner to the house on the parents’ property.
_
Planungsbeginn: 2019
Architekten: meck architekten gmbh
Andreas Meck †, Axel Frühauf
Mitarbeit:
Marie Bauer, Franziska Schidlo
Fotografie:Florian Holzherr
Freianlage: meck architekten gmbh
Gelassen steht es da und will nicht mehr sein, als es ist: ein Haus. Ohne Zierrat, ohne Schnickschnack. Mit einem ziegeldeckten, roten Satteldach und ausreichend Dachüberstand respektiert es die Bauvorschriften der oberbayrischen Gemeinde. Der Familie, die darin wohnt, gibt das Haus Weite und Geborgenheit, es schafft Nischen für Rückzug und Orte für Begegnung. Fenster, Türen, Dielenböden und Einbauten sind aus robustem Eichenholz gefertigt, im Erdgeschoss ist innen und außen ein bodenständiger Grund in Stein gegossen. Den erlebbaren Sockel für die oberen Geschosse in Holzbauweise bildet das Kellergeschoss aus Stahlbeton. Im Erdgeschoss öffnet sich um Küche und Ofen ein lichter Freiraum für Gemeinschaft und Zusammensein. In den darüber liegenden Räumen im Obergeschoss findet jeder den Rückzug, den er braucht, für die Kinder reicht das bis direkt unter das Dach. Die Terrasse und der Garten sind nach Süden zur Sonne hin ausgerichtet, innen und außen im fließenden Übergang. Im Norden bilden Wohnhaus und Carport mit dem Bestandshaus einen geschützten, schattigen Hof zum Spielen und zum Aufenthalt an heißen Tagen. Eine Photovoltaikanlage und eine Luftwärmepumpe in Verbindung mit Holzpellets für die Spitzenlasten in der Heizperiode unterstützen einen energieoptimierten und klimaneutralen Betrieb.

















