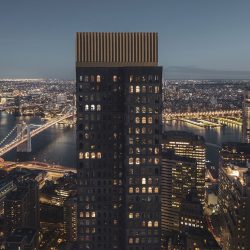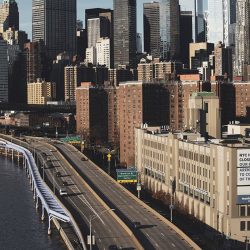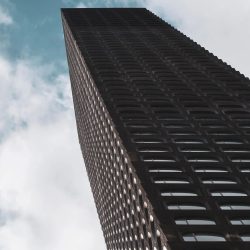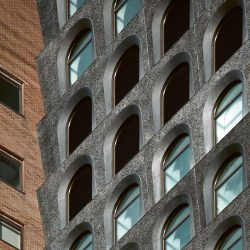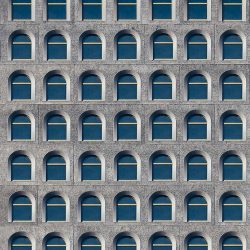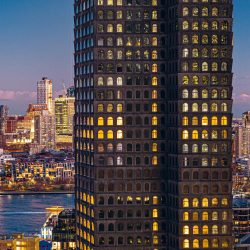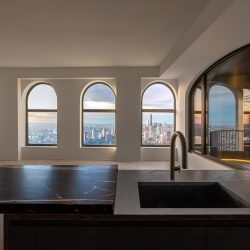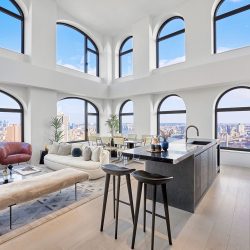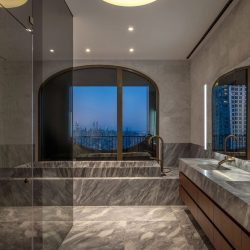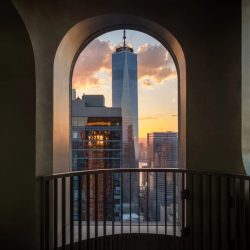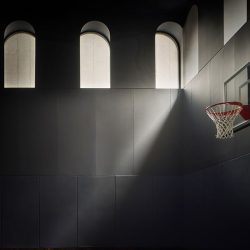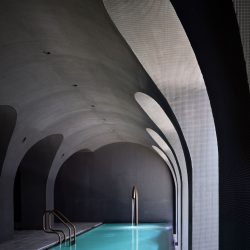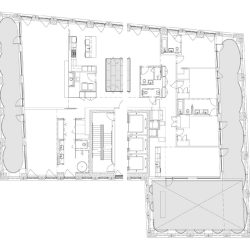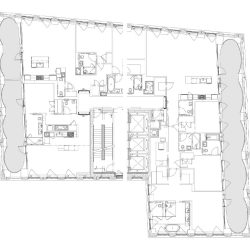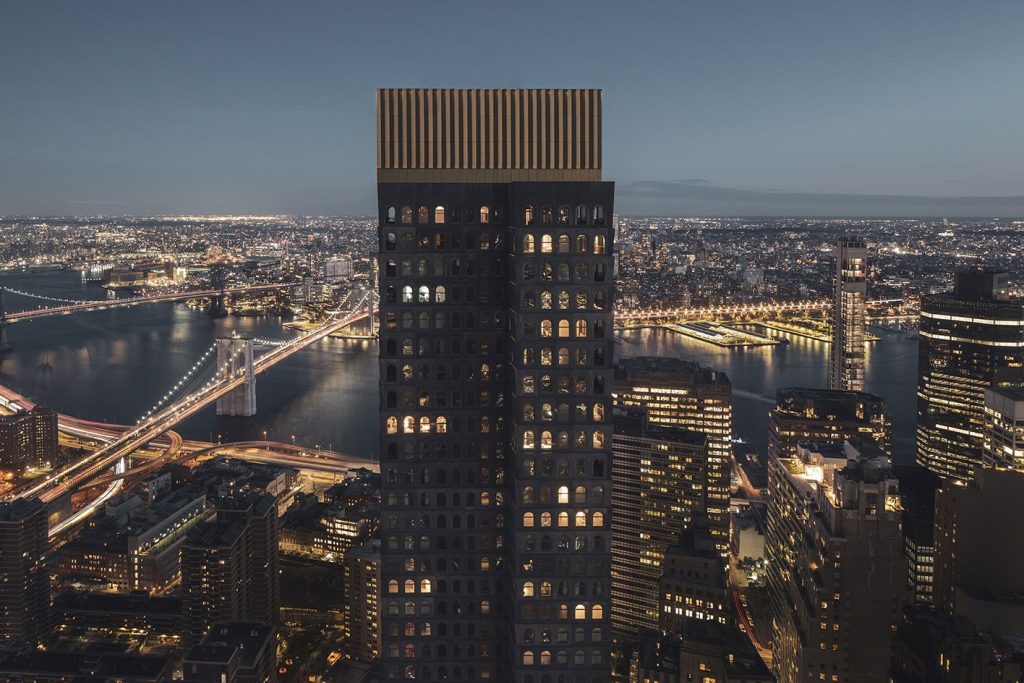
Located in the Lower Manhattan financial district, near Tribeca and South Street Seaport, 130 William will rise 240 meters tall, making a bold architectural statement and a unique addition to Manhattan’s iconic skyline. The mixed-use high-rise is designed as a vertical city, complementing the residential spaces with retail and amenities – from health club to movie theater –, while a new public park at the base creates a transition area from the street to the residences. With this broad program the project expands on the studies of density in cities and seeks redefining life in vertical neighborhoods.
One of the most distinctive features of the building is its custom hand-cast façade, which departs from the typical commercial feel of glass and embraces New York’s history of masonry architecture. The textured façade gives way to smooth and delicately crafted details, which all come together with refined bronze detailing. Drawing inspiration from the beloved lofts that once populated the area, the large-scale arched windows bring in light into the dwellings, offer unprecedented views over the island, and open up on the top floors to large loggia terraces that wrap the residences from end to end.
_

