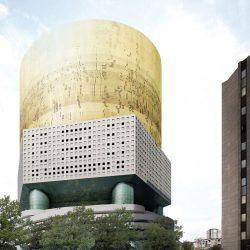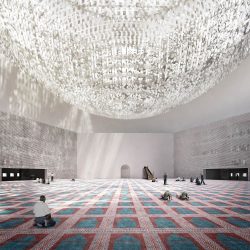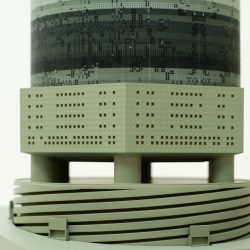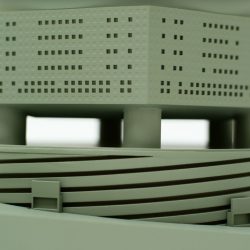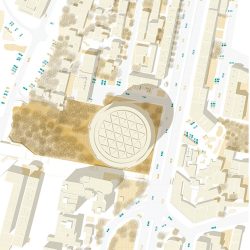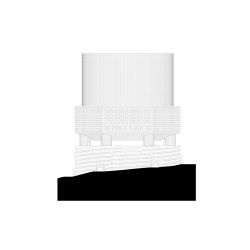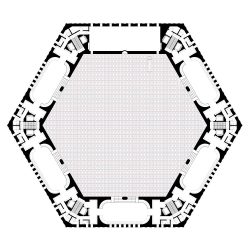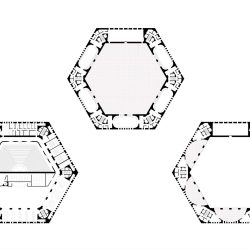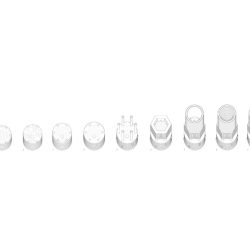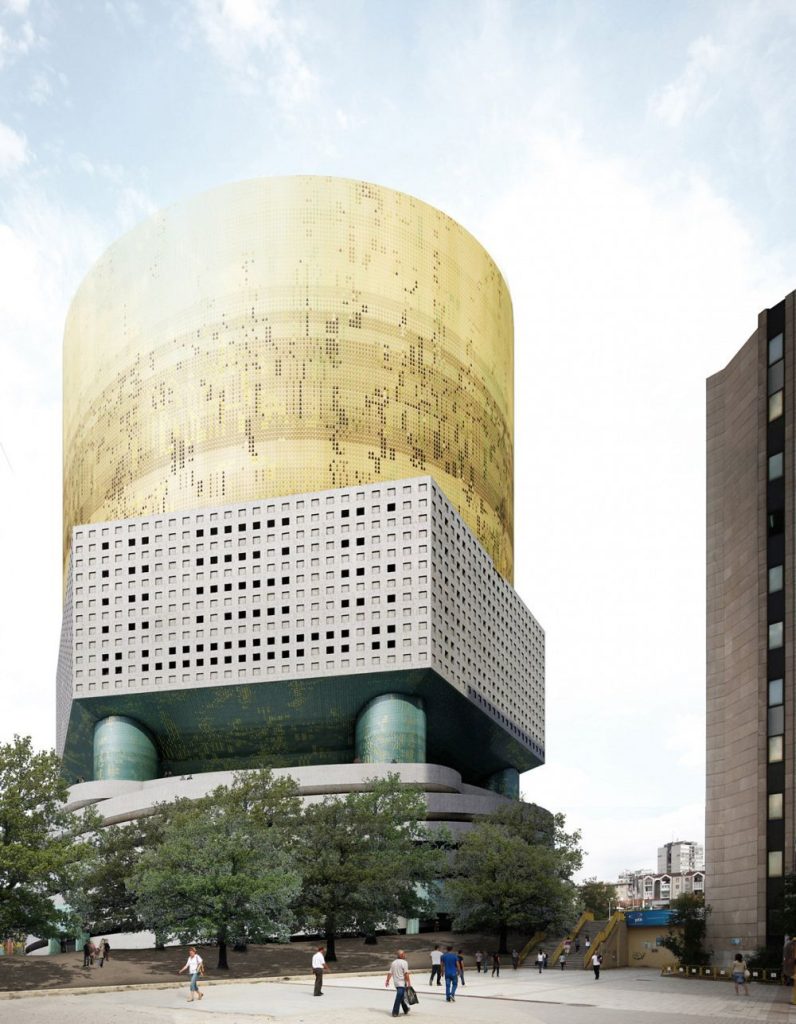
Kuehn Malvezzi . Yellow Office . BAUKUH
The new Central Mosque of Prishtina is made of a series of architectural pieces combined in a tower-like structure. The prayer hall is a large hexagonal space crowned by a cylindrical dome. The prayer hall floats over an ample panoramic hayat resting on top of the parking and commercial facilities. The hayat is defined by six cylindrical towers that contain the elevators and the stairs connecting the holy space(s) with the mundane ones.
The new mosque emerges in Prishtina and in the hilly landscape between the Kosovo Plain and the Gollak Mountains in its extreme symmetry and outspoken monumentality. The building is defined by its geometric clarity and by its sculptural presence, articulated through the deep shadow of the suspended hayat and through the shiny flatness of the glazed circular dome. The elevated hayat also provides a new observation platform for the citizens of Prishtina, contributing to the construction of a new point of view over the city.
The new Central Mosque is a literal accumulation of programs: parking at the bottom, shopping and public space in the middle, conference, educational facilities and prayer hall at the top. The different levels are connected through six towers containing twelve stairs and twelve very spacious elevators (2 x 2,5 m), easily allowing 1,200 people to move through the building simultaneously. The parking contains 930 cars.
The car circulation is organized through ramps ascending along the borders of the cylinder. The shopping mall at the 9th level extends for ca. 3700 sqm, including a restaurant.
The hayat on top of it offers a surface of ca. 5000 sqm ready to host all kind of mundane and religious activities. The hayat operates as busy urban scene where all different uses of the building are combined. It also operates as an observatory projected onto the city: indeed all urban activities happening in the hayat have the city as a background. On top of the hayat are the educational spaces and the conference halls. These facilities, as well as the Imam’s apartment and other auxiliary functions, are placed immediately below the prayer hall and are directly connected with it.
_

