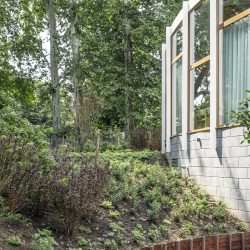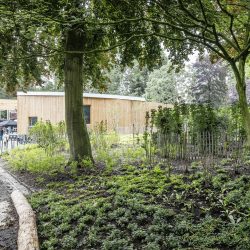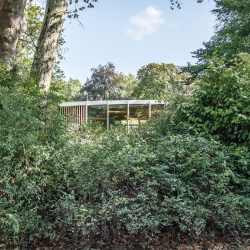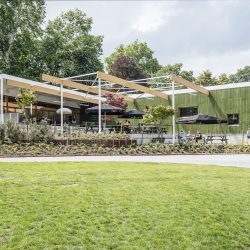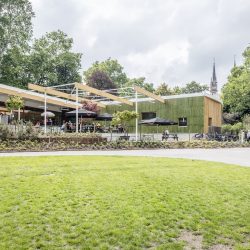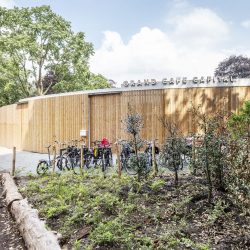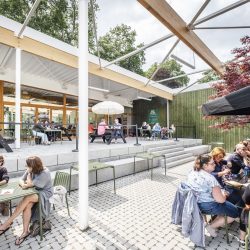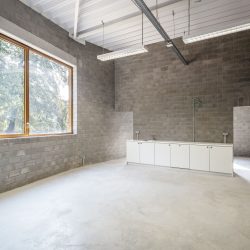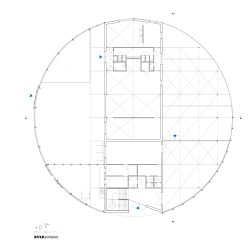
Café Capital is a mixed-use building in the historic setting of Antwerp City Park (Stadspark). On the one hand, the building houses Grand Café Capital, a publicly accessible café/terrace on a large playground with a club/dance hall in the basement as its night function, and on the other hand a depot for the vehicles and tools of the City Green Department.
The design by Friedrich Eduard Keilig (1827-1895) for a new city park on the former lunette of Herentals focuses on strolling. The result is a compactly twisted movement around the central pond, spiced up with events and perspectives. A wealthy arboretum creates the illusion of a landscape outside the city, in the center of the city. Being able to design a building in such a crucial place and with so much meaning creates excitement in our office. Follies!
From the existing contour lines and trees, a buildable zone is created, which largely covers the footprint of the recently burnt-down building and the current offices of the Green Services. The exact location of the pavilion therefore balances between ‘being clearly visible from the main entrance on the street’, ‘keeping motorized traffic out of the park as far as possible’ and ‘an intense relationship between café and playground’.
We have pushed the building as far into the park as possible and the angle of the disc is determined by the direction of the terrace on the playground and the address to the main entrance of the park. In this way, the entrance of the Green Service ideally connects to the existing pass of the main path. The result is a compactly twisted movement around the central pond, spiced up with events and perspectives.
We explicitly opt for a contemporary architectural language, which combines the necessary folly with the requested functionality. We aspire to a proper building, suitable and appropriate, with a clear and competent form. The round shape of the pavilion mediates between a practical building and the organically designed park and automatically gets several addresses (green service/café/terraces). We see the building as a habitable sculpture, adequate and formal. Contradictory in its context. Without rear sides. The terraces of the café and the yard of the Green Service have been designed as internal spaces, so that the pavilion remains comprehensible and does not proliferate. A number of non-paved and compact paths or zones connect the pavilion to the existing paths.
We opted for a sober palette of materials: the outside of the circle is clad with thermally preserved wooden planks, which match the round shape and border the grounds of the gardening service and the café like palisades. Light nuances in the structure and color of the cladding indicate the interior walls. A pergola of laminated wooden beams defines the outdoor space. Gates and parapets in white perforated steel and terraces and ramps in concrete.
_
Client: City of Antwerp & AB INBEV
Status: Completed, August 2018
Area: 950 sq m + omgevingsaanleg
in collaboration with
Structural & technical engineering: van Hoorickx
Acoustic engineering: Raymond Van Soens
Lanscape: Stefan Morael




