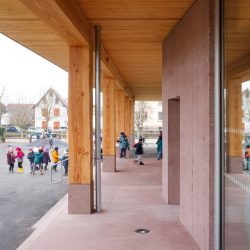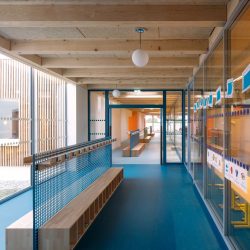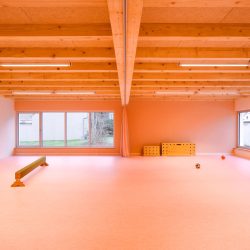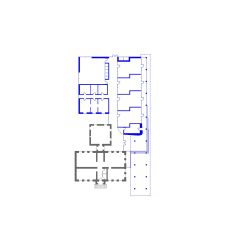
Dratler Duthoit Architectes . photos: © Clément Guillaume
Often neglected, we believe that the coverplayground is the most important space in a school and becomes the starting point of this project. It sequences the path of the children from the street to the classroom, passing through the hall and the corridor. It acquires such strength that it alone, draws the new facade of the extension.
Composed of non-standard section wooden pillars colonnade, there is a desire to express the raw nature of things. A tree, a pole. Defects, knots and splits are accepted expressing the uniqueness of each element in a poetic and didactic approach. We have our favorite pillar, just as we imagine that the children will have theirs.
The oversizing expresses a humble-monumentality that allows it to connect to the classical architecture of the existing building. Those section also allows to step away from the language of standardization. Everything here is shaped to be placed in a single location in an aesthetic dimension of assembly techniques. Each pillar supports partly hollowed-out beams, which are assembled by Jupiter traits, tightened by oak keys. The skill of the carpenter is valued, forming from irregular elements an orderly architecture. The only exception that confirms the rule is that the colonnade is topped with CLT wooden slabs that brace the whole structure and refine the design into a Stonehenge in wood.
The coverplayground rests on a sculptural volume of sandblasted concrete looking like to the cut stone of the existing building. The hall, at the junction between the extension and the existing building whose outer facades become interior, extends in a wide central corridor. It serves four classrooms separated from each other by a crank-shaped wall compartmentalizing different spaces.
The interior architecture is full of peculiarities, materials and colors. Different types of wood blend together depending on the use. Ceilings are made up of visible solid spruce beams. The furniture is freely placed. Benches are made of beech wood while the classroom cabinets are made of oak. The glass walls are accompanied by curtains. The architecture draws from the heterogeneity of materials, polychromy and the profusion of small intentions to give it a domestic character suited for appropriation.
_
kind of project : kindergarten
where : Issenheim, France
project year : 2022
photography : Clément Guillaume
Souvent délaissé, nous pensons que le préau est l’espace le plus important d’une école et devient le point de départ de ce projet. Il séquence le parcours des enfants, de la rue à la classe en passant par le hall et le couloir. Il acquiert une telle force qu’il dessine à lui seul la nouvelle façade de l’extension. Composé d’une colonnade de piliers bois hors norme, il y a la volonté d’exprimer la nature brute des choses. Un arbre, un poteau. Les défauts, noeuds et gerçures du douglas sont voulues et recherchées, exprimant la singularité de chaque élément dans une approche poétique et didactique. Nous avons notre pilier préféré, comme nous imaginons que les enfants auront le leur. Le sur-dimensionnement exprime une humble-monumentalité qui permet de se raccorder à l’architecture classique du bâtiment existant. La section des bois permet également de sortir du langage de la standardisation. Tout est ici façonné pour n’être posé qu’à un emplacement unique dans une dimension esthétique des techniques d’assemblage. Chaque pilier vient supporter les poutres en partie grugées et qui sont assemblées par des traits de Jupiter, serrées par des clés en chêne. Le savoir-faire du charpentier est valorisé, formant à partir d’éléments irréguliers, une architecture ordonnée. Seule exception qui confirme la règle, la colonnade est coiffée de dalles bois en CLT qui contreventent le tout et épurent le dessin vers un Stonehenge de bois. Le préau repose sur un volume sculptural en béton sablé en dialogue avec la pierre de taille du bâtiment existant. Le hall, à l’articulation entre l’extension et l’existant dont les façades extérieures deviennent intérieures, se prolonge par le large couloir central. Il dessert quatre salles de classes qui sont séparées entres-elles par un voile en manivelle, compartimentant différents espaces. L’architecture intérieure regorge de particularités, de matières et de couleurs. Les différentes essences de bois se côtoient au gré des usages. Les plafonds sont constitués par un solivage apparent de poutres d’épicéa. Le mobilier est posé librement. Les bancs sont en hêtre quand l’armoire de classe est en chêne. Les parois vitrées s’accompagnent de rideaux. L'architecture puise dans l’hétérogénéité des matériaux, la polychromie et la profusion de petites intentions un caractère domestique propre à l’appropriation.





































