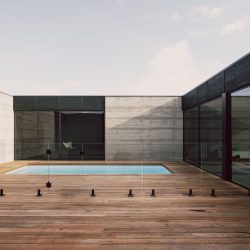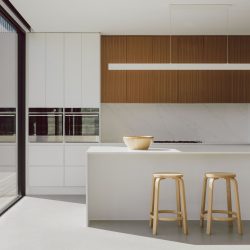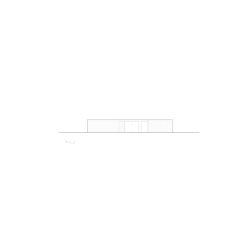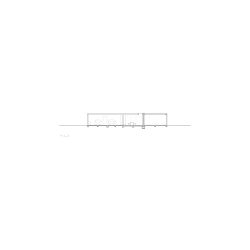
MGAO . photos: © Dan Preston . + archdaily
This project is a private residence located in the links Golfcourse development in Thirteenth Beach, a small coastal town located along the Victorian Coastline. Being located in a fairly ‘residential’ housing development, we responded to the client’s brief by creating an inward-focused, Courtyard house. Providing the residents with a sense of seclusion within a rapidly developing housing estate.
From the exterior, the house is clad in black-stained timber, creating a simple, solid form when viewed from the street. Internally, the form is broken down into distinct sections through the use of a pinwheel of rammed earth walls. The 600mm thick rammed earth walls define the various zones/functions of the house, and wrap around the large internal courtyard, containing a pool, and covered and uncovered outdoor living areas.
ZONE 1: The entry hall and Guest zone – contain 2 bedrooms, wet areas, and a second living space.
ZONE 2: The living zone – containing the living/dining/kitchen and pantry.
ZONE 3: The Family zone – contains the main bedroom and kids’ bedroom, each with its own ensuite.
ZONE 4: The service zone – containing the garage, store, and services.
_


























