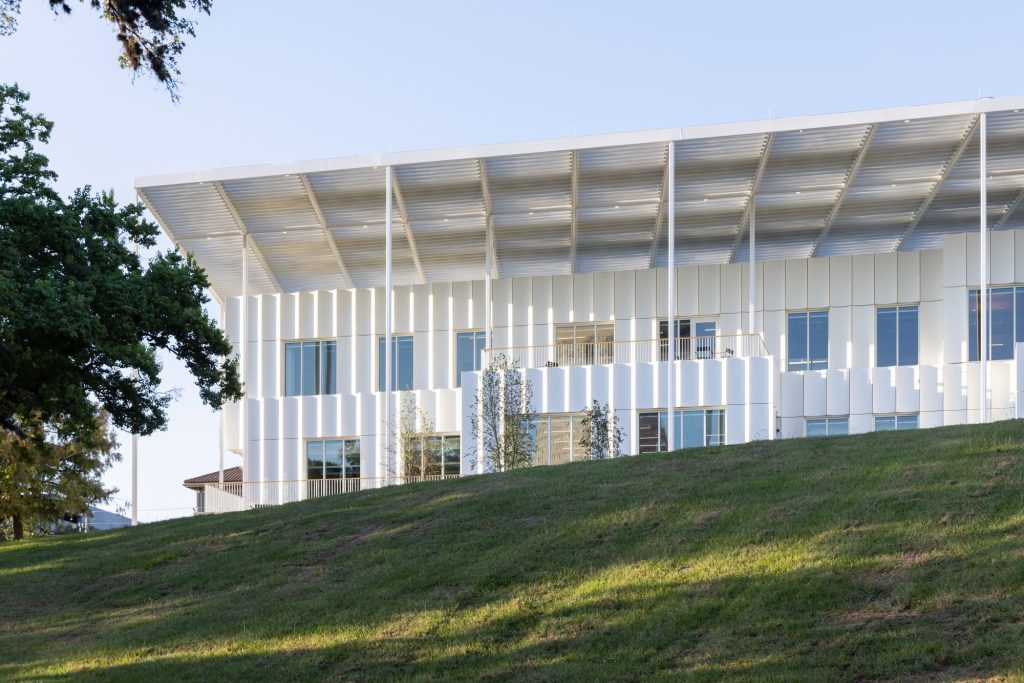
The brief for the new Houston Endowment headquarters challenged us to consider how to engage a private philanthropic organization with a public mission to create, for the first time, a highly visible home for the organization within a park-like setting while interweaving imperatives of public and private at multiple levels. The Endowment sought a building that welcomes its constituents and the partner organizations that it supports while remaining a private entity. The headquarters is set on the edge of the public Spotts Park, borrowing its openness and engaging the landscape to create a visible representation of both the institution and the Houston community it serves. The Endowment’s brief also stressed the need for a level of sustainability and environmental performance that could be seen as an example of how to build for the future that Houston is facing and to provide a template that could be used by other organizations in Houston.
The building’s design team was inspired by one of Houston!s most characteristic features: the landscape of trees that Swedish architect and Rice University architecture professor and former dean Lars Lerup named the zoohemic canopy. Whether seen from a downtown tower or from under the lines of oaks on the Rice campus, building in Houston meant engaging the filtered light and cool shade of the tree canopy.
We recognized that the building for the Endowment would be a representation of the city of Houston, its complex social structure, its relation to the environment and the changes to the environment that the city faces. We responded to the request for a collaboration by inviting Productora, based in Mexico
City, to join our team as design collaborators. As colleagues on UCLA!s faculty, Wonne Ickx, a Productura
principal, and I shared a gospel of simple building solutions with the graduate students at the school and had long discussed finding a building project to work on together. By bringing the perspective of designers based in Los Angeles and Mexico City to a project in Houston we sought to reflect the diversity of the city as a cultural center of North America and more generally of Latin America.
The Endowment’s brief challenged our team, through a collaboration, to represent the work of the Endowment, which provides a network of support to the organizations in Houston, to fully engage the landscape and complement Spotts Park, and to develop a robust environmental strategy that could be a roadmap for other organizations in the city. We responded by:
⦁ Designing a building with a hybrid structural system of exposed steel framing and cross laminated timber decking and streamlining construction with the use of large, prefabricated floor elements while creating a warm interior finish at the ceilings.
⦁ Engaging Transsolar, the environmental engineering consultant for the project, which was essential in establishing the energy performance we should expect from a new building and the assumptions we can rely on as designers in an increasingly extreme environment. The building glazing is shaded by a canopy that nearly fills the site while filtered daylight is harvested from all sides. The canopy limits heat gain while producing the electricity the building consumes.
⦁ Developing the exterior with fabricator Kinetica, based in Monterrey, Mexico, which resulted in the custom-formed, scalloped aluminum rainscreen. The lightness of the cladding, both in
materiality and in color, emerged as a critical feature of the building!s performance in the
Houston climate, reducing the latent heat of the building’s exterior and minimizing the energy demand of cooling the building.
⦁ Borrowing the open space of the park for views of downtown Houston and anchoring the edge of the park against the sprawl of the city, Tom Leader Studio managed the delicate balance of creating a new edge of the park while pulling new planting fully up to engage the building. A
series of terraces floats above the park, providing a “back porch” connection while maintaining a
clear separation between public and private.
Overall, Houston has impressive antecedents of austere, refined buildings in verdant settings that are gracious and welcoming to the public: the recently opened expansion at the Museum of Fine Arts, Houston, the Brochstein Pavilion at Rice University, and the buildings that make up the Menil Collection. We were fortunate to have this history of only-in-Houston buildings as guidelines as we worked to create a new headquarters for the Houston Endowment.
_
LOCATION Houston, Texas
CLIENT/OWNER Houston Endowment
ARCHITECTS Architect: Kevin Daly Architects.
Kevin Daly, Principal, FAIA (kdA); Luke Smith, Project Manager (kdA); Gretchen Stoecker, Competition Coordinator and Project Architect (kdA); Phineas Taylor- Webb, Designer (kdA); Ryan Conroy, Designer (kdA); Casey Worrell, Designer (kdA); Kevin Ulmer, Evan Hursley, Robert Becker, Design Staff (kdA)
Collaborating Architect: PRODUCTORA. Wonne Ickx, Principal; Nicolás Fueyo, Designer
CONSTRUCTION
AND DESIGN
TEAM MEP Engineer: CMTA Structural Engineer: ARUP Civil Engineer: BGE
Sustainability: Transsolar Construction Manager: Forney Partnership General Contractor: WS Bellows Landscape Architect: Tom Leader Studio Lighting Designer: George Sexton Associates AV/IT: 4B Technology Acoustics: Newson Brown Waterproofing: CDC Environmental Graphics: MG&Co
SIZE 31,718 square feet
COST $21 million
PROJECT TIMELINE Design Competition Announced: June 2019
Winning Team Announcement: November 2019
Site Work Begins: January 2020
Construction Complete: September 2022
Board Dedication: October 11, 2022




















