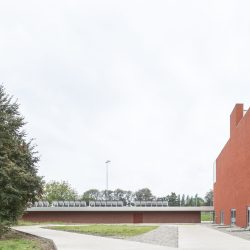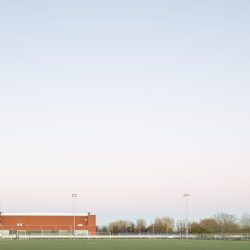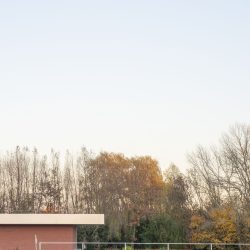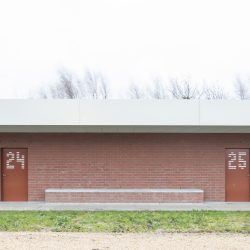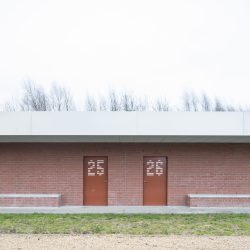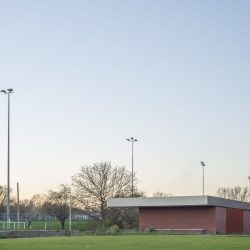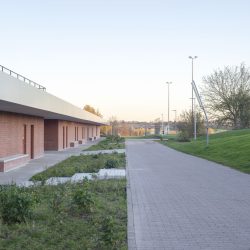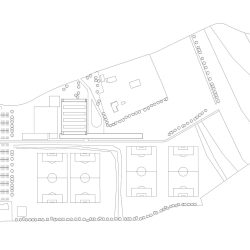
Lange Munte Sports Center in Kortrijk is being expanded with new outdoor sports infrastructure. A low, elongated canopy, pushed against the existing sports hall, draws a line in the landscape. It materializes the main axis of the site and creates a roof under which changing rooms, sanitary facilities and storage spaces are slid as clusters.
The extension adopts the language of the old sports hall, designed by bOb Van Reeth. The abstract orange-red brick surfaces of the existing facades are reflected in the blind new volumes and the aluminum joinery in the sharpness of the canopy.
Where the canopy in front of the sports hall is extended, it becomes a terrace for the cafeteria on the first floor. A new outdoor stand is being created, overlooking the existing slope over the sports fields.
_
icw Sileghem & Partners, Boydens Engineering, Atelier Haegeman Temmerman


