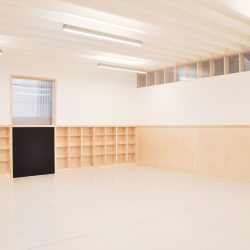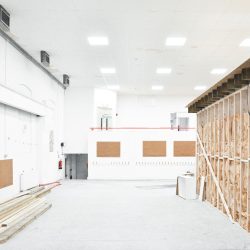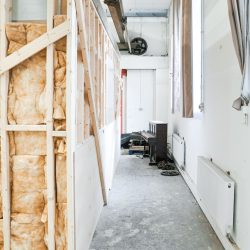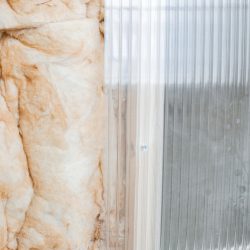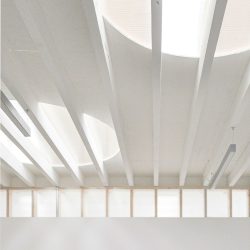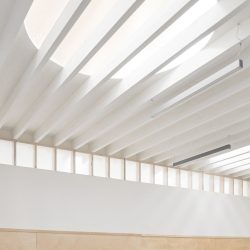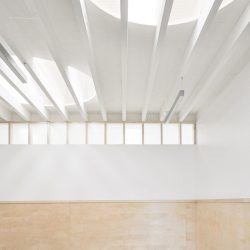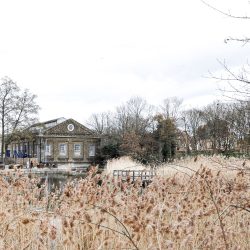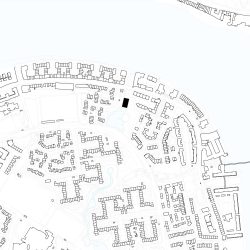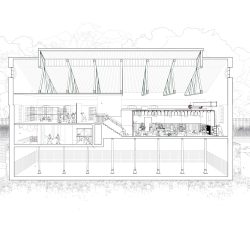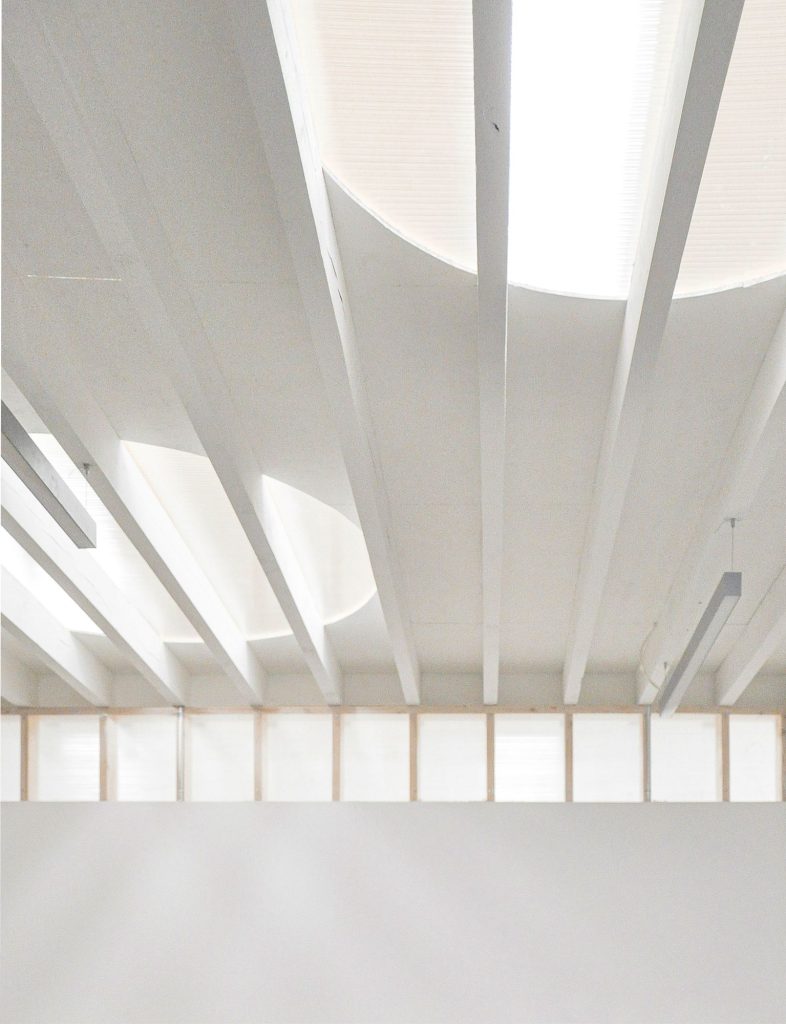
Eleanor Dodman Architects . photos: © Graham Baldwin
Eleanor Dodman Architects (EDA) has completed the first phase of the restoration of Lavender Pump House. Located in Rotherhithe, South-East London, this new nursery school for Hatching Dragons, a bilingual Mandarin-English nursery provider, is a welcome addition to the local area. The project is the second in an ongoing collaboration between EDA and Hatching Dragons.
The project consists of two main spaces for different aged children, one within an existing area and the second in a constructed room in the centre of the existing main hall.
Due to the considerable amount of works needed to be undertaken on the majority of the building, a lightweight and quick construction methodology was needed to enable the building to be brought back into use. The project was thought of as a room within a room as the first phase in the development of the overall site; allowing for and facilitating the future stages of development whilst the building remains in use.
Built with full sheet materials, a simple construction methodology and mechanical fixings, the room within a room was designed to be taken down and reused with ease. A simple timber stud construction makes up the walls, the joists have been exposed to make shelving and the windows are covered with polycarbonate. Naturally finished plywood is used as a datum on the lower areas as a more robust material allowing for the space to be used to the fullest. It is painted black to form an integrated blackboard to be used in the reading area. Large circular openings have been cut into the simple exposed joist ceiling to allow natural light into the room from windows and skylights located in the main building.
A simple material pallet is used to ensure that the educational materials and spaces are not overwhelmed. In the garden EDA worked alongside Jacqueline Dodman using reclaimed olive barrels, timber sleepers and masonry to create planters for a sensory garden. A large sandpit, bee hotel and seating areas are surrounded by herbs, fruit and vegetables to create an educational environment for sensory play and exploration. The existing cobbled stones were retained with a new soft play surface laid using recycled tyres.
A methodology of retain reuse and repair was central to the design in all aspects from the full sheet materials to the recycled rubber floor.
_



