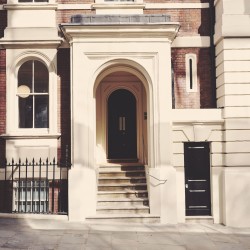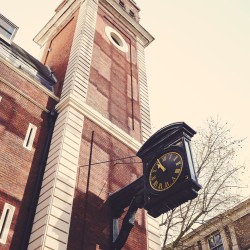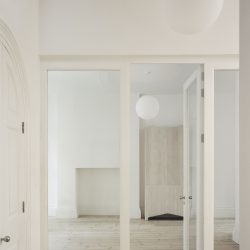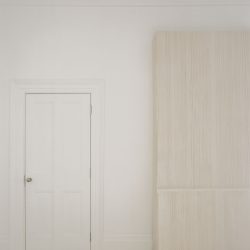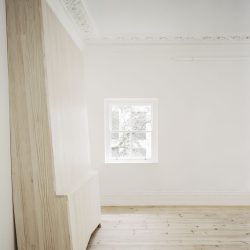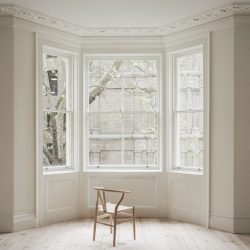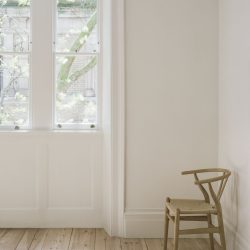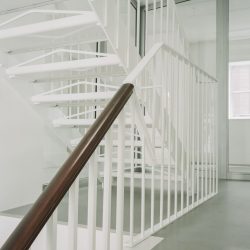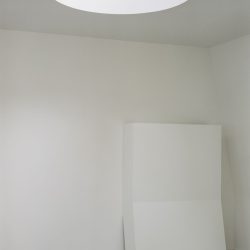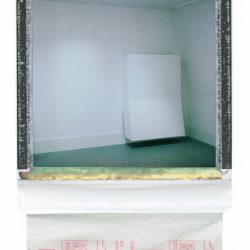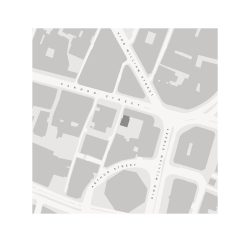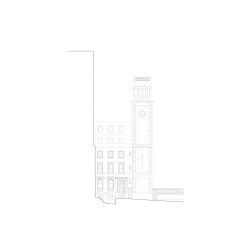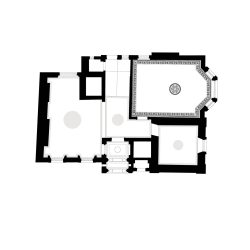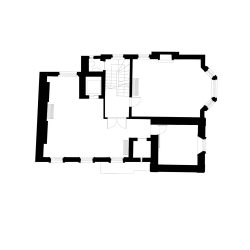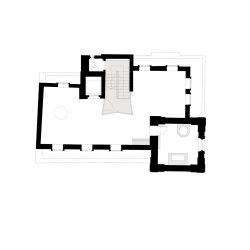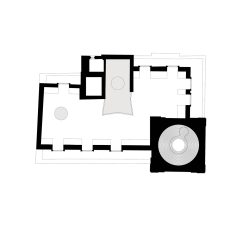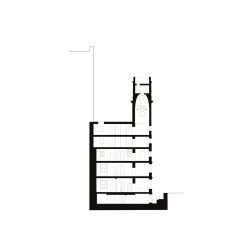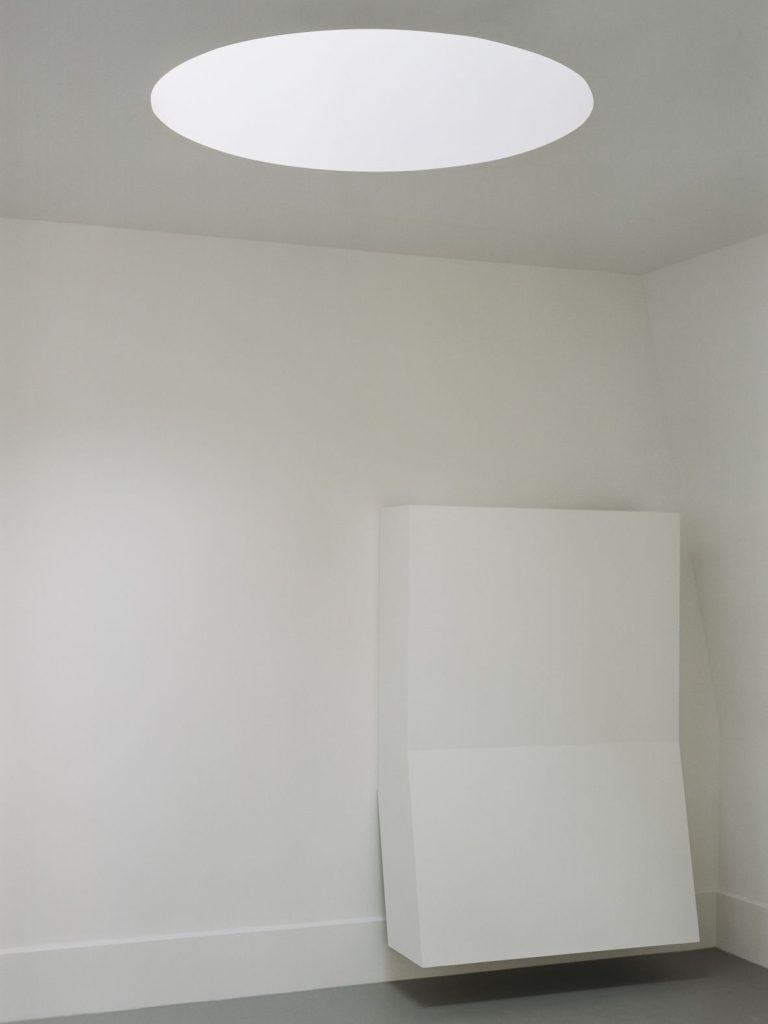
Mary Duggan Architects . photos: © Lorenzo Zandri . + wallpaper
The Old Rectory is a Grade II listed building located in the City of London constructed between 1851-53 by architect John Davies as a home for the rector of the nearby St Clement Church. The building has been refurbished for use as a HQ workplace preserving the heritage value and domestic qualities.
Taking cues from the bay windows, inflected internal lobbies create casual niches. Within the historic floors, air handling infrastructure is hidden within timber housings, designed according to Victorian bookcase bureau proportions, and, in the upper contemporary floors, within suspended hoods.
The original timber staircase knits into a new steel flight connecting to the upper mansard floors, and the historic tower room is reinstated with new delicate steel features supporting and guarding the original fragile clock mechanism.
Missing historic mouldings, cornices, architraves, ceiling roses and skirtings are not replaced. Instead they are coded with a deeper paint shade.
_
Client: HGG London
Photography: Lorenzo Zandri
Architect: Mary Duggan Architects
History: Purcell
Quantity Surveyor: Stockdale
Structure: HRW
MEP / Sustainability : Integration
Contractor: Chelsea Construction Co.
Timber joinery: Jones Neville @jonesnevillestudio
CDM-C: QSA
Building Control: Butler & Young
Fire: Astute Fire
Party Walls: DPR

