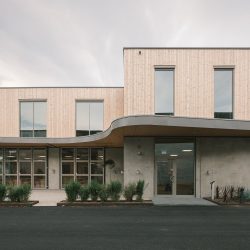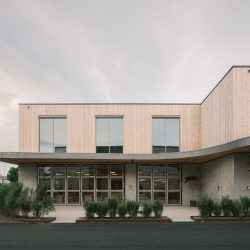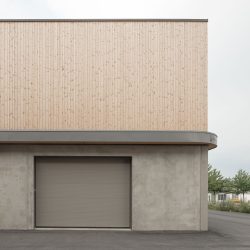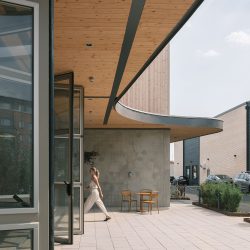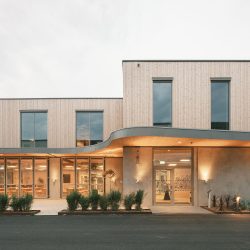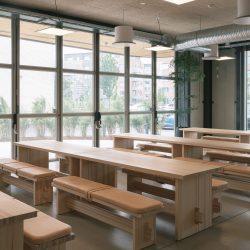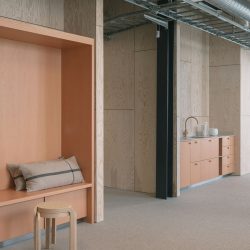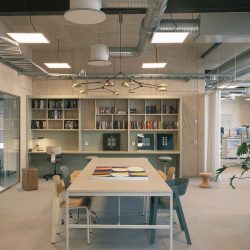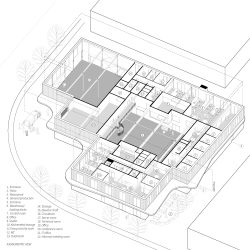
JOHAN SUNDBERG ARKITEKTUR . photos: © Markus Linderoth
Warm, natural materials and a sparing, precise architecture weave together an inviting office environment, including social spaces, warehousing and a production hall. With its undulating facade, StickerApp’s headquarters and production facility on Bronsgatan in Lomma creates a new urban space, with a restaurant that aims to open to the public several days a week.
The interior walls are clad with pine plywood where the expression of the minimal joint is graphically precise. Together with light terrazzo flooring, clearly demarcated glass partitions without bulky frames and ceilings of suspended Troldtekt tiles, the carefully considered materials contrast with the production hall’s sizeable steel beams and well-proportioned ventilation pipes. A cosy atmosphere emerges against the industrial character.
At the building’s centre, the production hall rises to two stories high, forming a close visual relationship to the offices on the upper floor. The conference room cantilevers into the double height space of the hall and boasts a composition by the artist duo Beck & Ljung, the latter being the father of Hugo Ljungberg, one of the company’s three founders. Below, laser and offset printers produce everything from standard stickers to prismatic, holographic, luminescent and transparent decals and labels, according to online orders.
The tension between carefully arranged natural materials, a harmonious colour scale and the coarser dimensions of industrial aesthetics means that the building can be read layer by layer, from finer to rawer materials.
Johan Sundberg and Henrik Ålund emphasise that production halls rarely involve an architect and are usually designed based on strict programs and surface factors rather than an overall experience. Through simple, economical means the architectural expression achieves an added value far beyond the ordinary. The high windows on the office floor let in plenty of natural light and provide a marked verticality together with a generous view of the surroundings. Johan Sundberg Arkitektur was responsible for the architectural design and all fixed furnishings, including the site-built ones of the common room with everything from ping pong tables to reading nooks. The loose interior furnishing was designed by Karolina Nilsson of White Arkitekter. Beside the entrance is the building’s beating heart: the cafeteria and dining room, with a kitchen that would sit comfortably beside those of professional restaurants. During the greater part of the year, this social space is the face of StickerApp.
_
Project name: StickerApp
Location: Lomma (Sweden)
Construction year: 2020-2021
Client: PRNT Printing Solutions AB
Chief Architect: Johan Sundberg, Johan Sundberg Arkitektur AB
Project architect: Henrik Ålund, Studio Ålund AB
Structural Engineer: Byggsystem Bjärno AB
Contractor: Byggsystem Bjärno AB
Structural Engineer: Byggsystem Bjärno AB
Photos: Markus Linderoth



