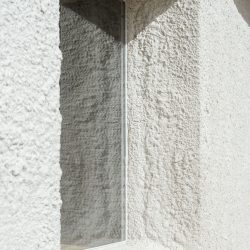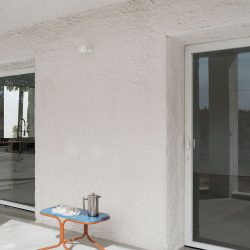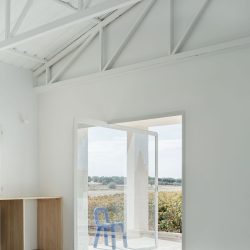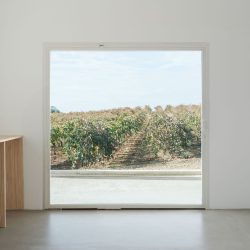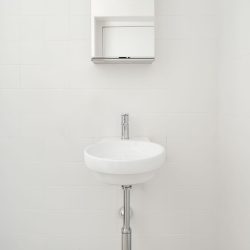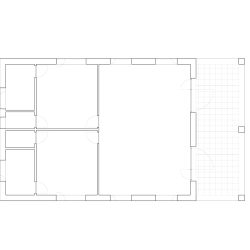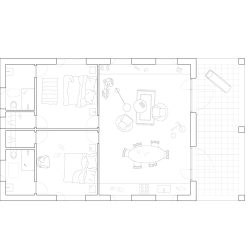
HANGHAR . photos: © Luis Diaz Diaz
Located within a local, family-owned winery, Casa Primitiva explores a long fixed obsession in the field of architecture: the minimum, essential dwelling, here understood not through a limitation of physical space but of the resources needed for its construction.
Commissioned by artists Claudio and Bosco Sodi, the project wonders its relation to nature in a time in which living in cities is put into question. As a critical counter reaction to the unstable precariousness cities are currently facing, such as the nearby Madrid, moving to rural settings poses a new attitude towards the natural environment, not an idealized 19th century romantic vision of it, but simply an inevitable one.
Typologically, the house sits comfortably in an undefined territory between the rural, the industrial and the agricultural. While its scale and canonical gabled roof profile may recall the imagery of a secluded home in a vast landscape, its interior hints something of an artist warehouse, with large exposed trusses and roof deck and a continuous concrete floor. Moreover, the building’s exterior finish- ing, a splashed waterproof mortar commonly used on local houses, signals its residential program within the agricultural setting of the larger winery complex while abstracting it to a continuous, monolithic volume.
Structurally, the exterior load bearing walls hold five identical steel trusses spanning over four bays that organize the program from most public and exterior, to most private and interior, this consisting of: front porch, kitchen, dining and living room, bedrooms and bathrooms. The public area opens itself to the landscape with two large, pivot- ing glazed doors that frame the vineyard while the private rooms seek privacy with deep, small windows.
_



