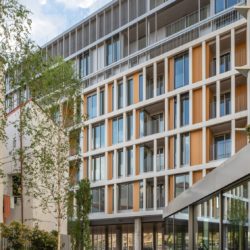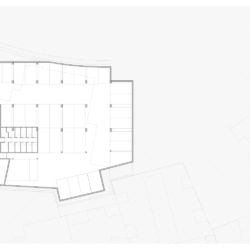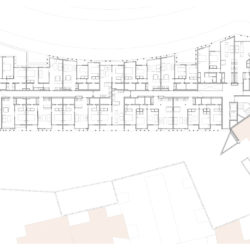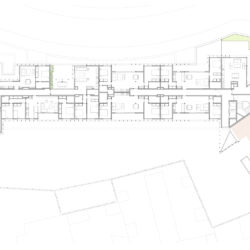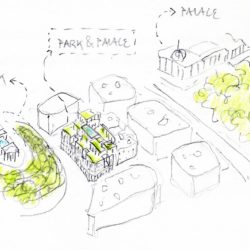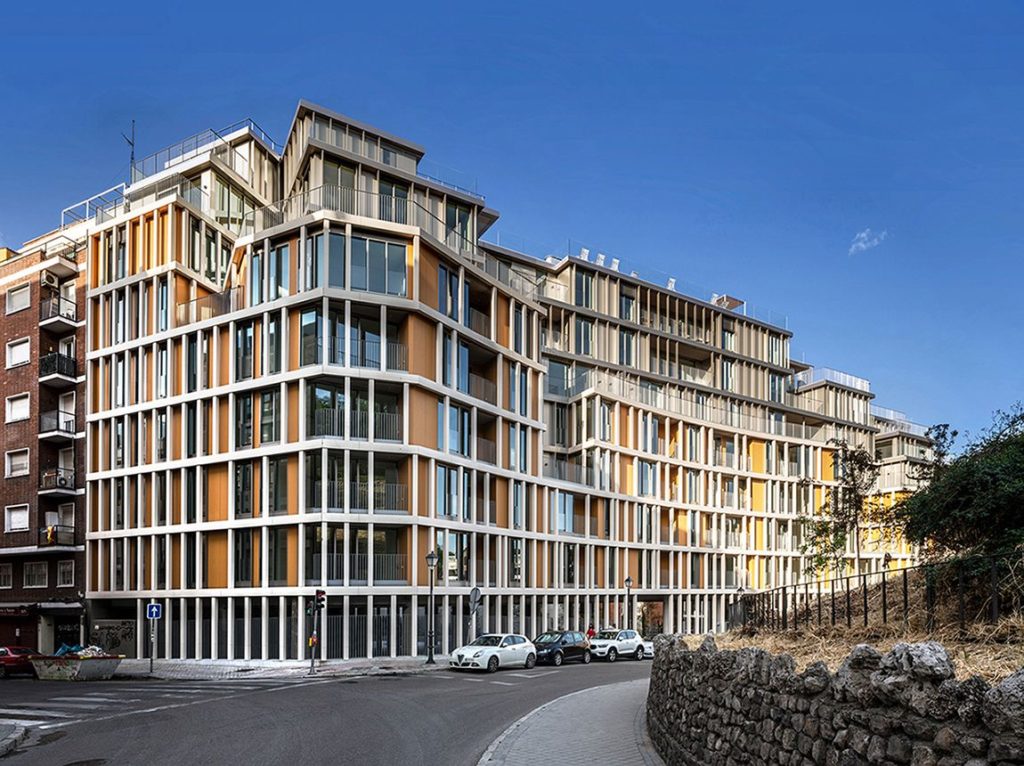
Olalquiaga Architects . photos: © ImagenSubliminal (Miguel de Guzmán + Rocio Romero)
It is uncommon to have the opportunity to intervene in such an emblematic enclave of the historic center of Madrid. It entails a responsibility in which the assignment goes beyond adequately resolving a program and complying with urban planning regulations. The work presented here reforms and rehabilitates a block, improving its morphology, spatiality and relationship with the environment. It replaces the intervention of another industrial building already obsolete due to its structure and typology. It was not possible to rehabilitate or reuse the existing construction due to, firstly, an industrial-scale structure, incompatible with residential use, and without sufficient underground construction to meet the parking provision requirements mandated by the regulations. It was also unfeasible due to the negative impacts that affected both a deteriorated block courtyard without green areas and the life and activity of the neighborhood. The previous building amounted to a physical and symbolic wall for the community.
Regenerating Madrid Center. Connecting and energizing the community
From the beginning, we understood this was an action of urban regeneration to connect architecture and city, to activate the life of the private (building) and the public (street-neighborhood). The reform and rehabilitation of a front and two sides of the block in one of the historic enclaves of the city of Madrid, between the Parque del Oeste and the Royal Palace, was imperative.
To gently integrate the significant volume of the building into the environment, it is progressively staggered to align the dividing walls with the adjoining buildings. To adapt to the volumetry of the environment, the building is fragmented into two main bodies that interlock. A basement body that coincides with the official alignment and is staggered to adjust to the heights of the buildings on the corner of Arriaza and Estanislao Figueras streets, and a second elevated body, like a 4-storey attic, which gradually recedes from the first to minimize its visual impact from the street and which in turn adapts to the different heights of the party walls of the adjoining buildings.
Inside the block, a special atmosphere full of vegetation is sought with a generous space that allows views, lighting and natural ventilation. A decrease from the permitted plot depth allows for an increase in the width of the patio up to twice the minimum area required by regulations. This patio also serves as a backdrop of light and nature to the ground floor arcade where the entrance is located on the central axis of Calle Irún. The decision was made not to colonize the ground floor with commercial or living space, turning it into a large common arcaded floor open to the street.
_
• Localización: c/ Irún, 15. 28008, Madrid. España
• Arquitectos Directores de obra: Olalquiaga Arquitectos SLP (Pablo Olalquiaga Bescós y Alfonso Olalquiaga Bescós)
• Aparejador, Director de ejecución de obra: Enrique Martínez López
• Arquitectos colaboradores: Javier Morales Luchena, Sara García Romero, Borja Pérez de Villar Ramos, Alejandro González Santos
• Estructuras: MECANISMO, DISEÑO Y CALCULO DE ESTRUCTURAS, S.L.
• Instalaciones: PROTEYCO
• Imágenes 3D: Fran Mateos
• Fotografía: Miguel de Guzmán, Jesús Granada
Regenerando Madrid Centro. Conectar y activar la Comunidad No se da a menudo la oportunidad de intervenir en un enclave tan emblemático del centro histórico de Madrid. Conlleva una responsabilidad en la que el encargo va más allá de resolver adecuadamente un programa y cumplir con la normativa urbanística. Se presenta aquí una obra que reforma y rehabilita una manzana, mejorando su morfología, espacialidad y relación con el entorno. Sustituye la intervención a otra edificación industrial ya obsoleta por su estructura y tipología. No resultaba posible rehabilitar o reutilizar la construcción existente debido en primer lugar a una estructura de escala industrial, incompatible con el uso residencial, y sin construcción bajo rasante suficiente para cumplir los requisitos de dotación de aparcamiento exigida por la normativa. Tampoco era viable por los impactos negativos que afectaban tanto a un patio de manzana deteriorado y sin zonas verdes como a la vida y actividad del barrio. El edificio previo suponía una muralla tanto física como simbólica para la comunidad. Para nosotros esta fue desde el principio una actuación de regeneración urbana para conectar arquitectura y ciudad, para activar la vida de lo privado (edificio) y lo público (calle-barrio). Era imperativo la reforma y rehabilitación de un frente y dos laterales de manzana en uno de los enclaves históricos de la ciudad de Madrid, entre el Parque del Oeste y el Palacio Real. Para integrar amablemente la gran volumetría del edificio en el entorno se escalona progresivamente la edificación para alinear las medianeras a los edificios colindantes. Para adaptarse a la volumetría del entorno el edificio se fragmenta en dos cuerpos principales que se entrelazan. Un cuerpo basamento que se ajusta a la alineación oficial y se escalona para integrarse con las alturas de los edificios que hacen esquina en las calles Arriaza y Estanislao Figueras, y un segundo cuerpo elevado, a modo de ático de 4 plantas, que se va retranqueando progresivamente del primero para minimizar su impacto visual desde la calle y que a su vez se adapta a las diferentes alturas de las medianeras de los edificios linderos. Al interior de manzana se busca una atmósfera especial llena de vegetación con un espacio generoso que permita vistas, iluminación y ventilación natural. Se ha disminuido el fondo de parcela permitido, ampliando así el ancho del patio hasta obtener el doble de superficie exigida por normativa. Este patio también sirve de telón de fondo de luz y de naturaleza al soportal de planta baja donde se sitúa la entrada en el eje central de la calle Irún. Se decide no colonizar la planta baja ni con comercio ni con vivienda, convirtiéndola en una gran planta porticada común abierta a la calle.



