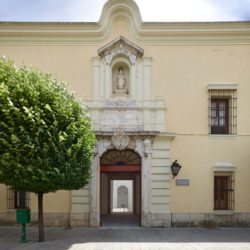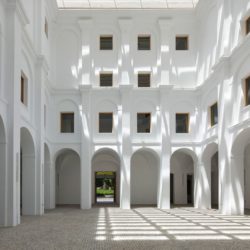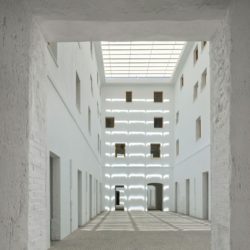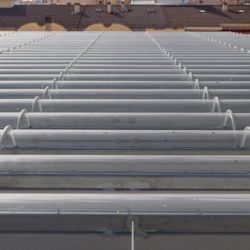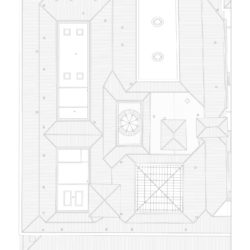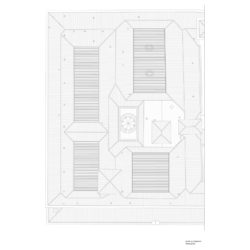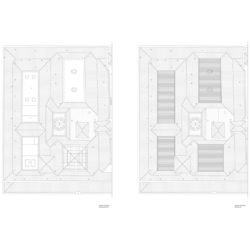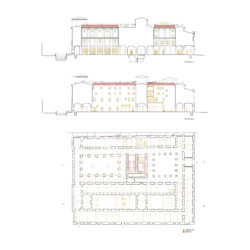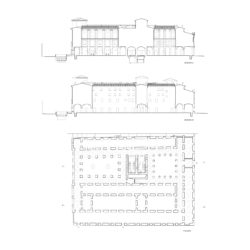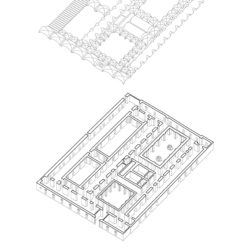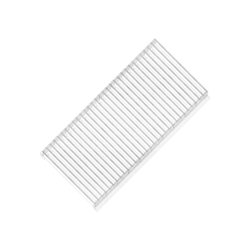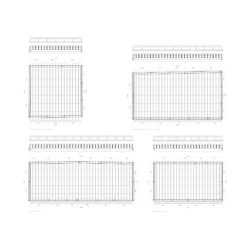
José María Sánchez García . photos: © Roland Halbe
The proposal is based on the understanding of the hospital building as an urban space, through the recovery and revaluation of its historic qualities, and the appropriate incorporation of the building in the city. The intervention allows the hospital to adapt to the needs of a contemporary public building, preserving all those elements of historical value that characterize it, allowing the adequate development of different types of activities, but always with total respect for the history and value of the building. The original facades and volumes are respected in their entirety. In the interior, the original volumes of the vaulted rooms are recovered, avoiding unnecessary compartments and eliminating all the false ceilings, while highlighting the new spaces. The partitions of the rooms that must accommodate differentiated programs and premises are solved with fixed furniture that does not touch the ceiling, giving visual continuity to the space without interfering with the geometry of vaults or flat ceilings.
The ground floor is conceived as a large urban interchange, a space returned to the city and that integrates heterogeneous and dynamic programs, which are accessed through the different facades. The courtyards are covered, so they can be used throughout the year. The upper floors harbor public uses also, but structured in a gradual gradient of privacy and silence. The first and second floors house the Library, the Provincial Archive, and the Official School of Languages. These programs are arranged into zones depending on the structural division of the building. The compartmentalized and fragmented configuration imposed by the loadbearing walls generates small and intermediate spaces, welcoming and humanized. The third floor contains coworking spaces. This program has been proposed for its associative character and its capacity to dynamize other connected uses.
The new communications core incorporates stairs – sectorized to comply with fire safety regulations – and lifts, generating independent accesses to the different programs. In the organization of the project priority has been given to heritage criteria (recovering and bringing out the history of the building); flexibility (possibility of reconfiguring the public programs in the future); and an adequate relationship with the urban context and with the city of Badajoz (with independent accesses to the building from each one of the perimeter streets).
Recovering the courtyards and galleries, whose original massing was restored in the removal of unnecessary partitions, formed a succession of covered plazas and indoor streets linking up the program’s mix of uses.
Corrugated panels of methacrylate form the horizontal enclosures for the preexisting courtyards, which enables these spaces to accommodate uses uninterruptedly throughout the year.
_
La propuesta parte del entendimiento del hospital como un espacio urbano, mediante la recuperación y revalorización de los espacios y elementos históricos de interés y su adecuada incorporación a la ciudad. La intervención planteada es integral, lo que permite adecuar el hospital a las necesidades de un edificio público contemporáneo, preservando todos aquellos elementos de valor histórico que lo caracterizan, y facilitando el adecuado desarrollo de actividades heterogéneas en su interior, pero siempre desde el máximo respeto a la historia y al valor del edificio. Las fachadas y la volumetría originales se mantienen en su totalidad. En el interior, se recuperan los volúmenes de las salas abovedadas, evitando compartimentaciones innecesarias y eliminando todos los falsos techos, al tiempo que se ponen en valor los espacios de nueva creación. Las particiones en las salas que deben alojar programas diferenciados se resuelven con muebles fijos equipados que no tocan el techo, dando así continuidad visual al espacio sin interferir con la geometría de bóvedas o techos planos. La planta baja se concibe como un gran intercambiador urbano, un espacio devuelto a la ciudad que integra programas heterogéneos y dinámicos, a los que se accede por las distintas fachadas. La cubrición de los patios permite su uso ininterrumpido todo el año. Las plantas superiores albergan usos igualmente públicos, pero estructurados en un gradiente progresivo de privacidad y silencio. Las plantas primera y segunda albergan la Biblioteca, el Archivo Provincial y la Escuela Oficial de Idiomas. Estos programas se zonifican según la propia división estructural del edificio. Se saca partido de la configuración compartimentada y fragmentaria que imponen los muros de carga para generar una colección de espacios de pequeño y medio tamaño, acogedores y humanizados. La planta tercera alberga salas de coworking. Se propone este programa por su fuerte carácter asociativo y su capacidad de dinamizar otros usos relacionados. Los nuevos núcleos de comunicaciones incorporan escaleras —sectorizadas para cumplir la normativa de incendios— y ascensores, generándose accesos independientes para los diferentes programas. En la organización del proyecto se ha dado prioridad a criterios de patrimonio (recuperación y puesta en valor de la historia del edificio); de flexibilidad (posibilidad de reconfiguración futura de programas públicos); y de una adecuada relación con el entorno urbano y con la ciudad de Badajoz (accesos independientes al edificio desde cada una de las calles perimetrales). La recuperación de los patios y las galerías, cuya volumetría original se restituye al eliminar particiones innecesarias, genera una sucesión de plazas cubiertas y calles interiores que articulan el programa de usos mixtos. Paneles curvos de metacrilato conforman los cerramientos horizontales que cubren los patios, lo que hace posible su aprovechamiento para albergar usos de forma ininterrumpida a lo largo de todo el año.

