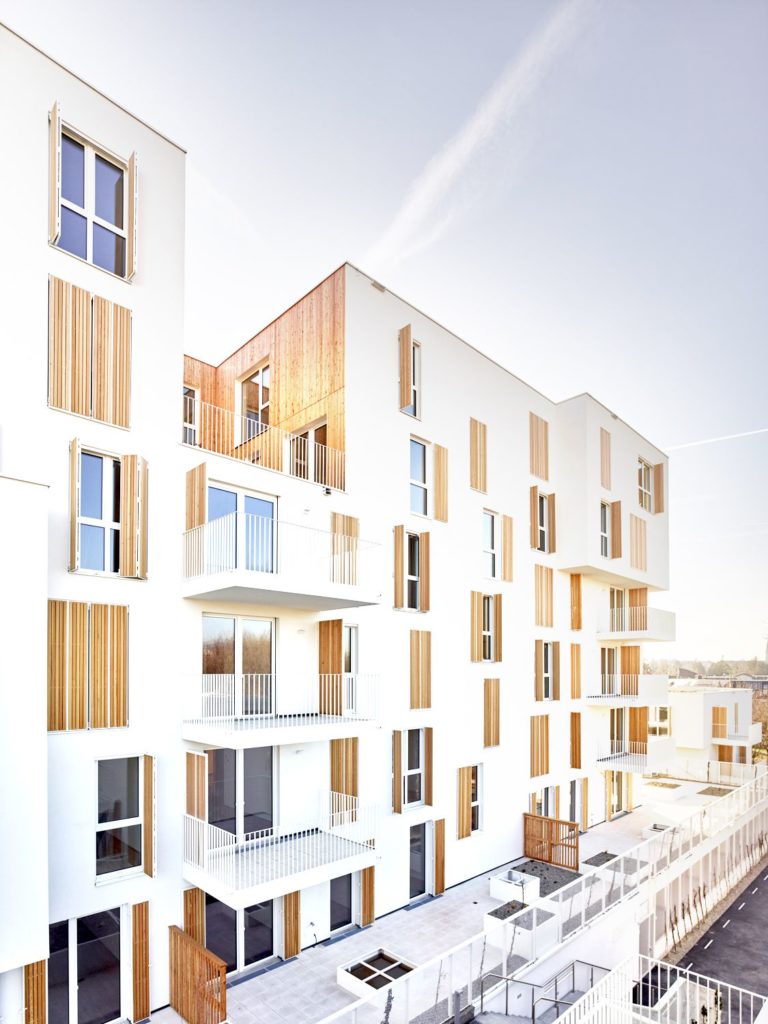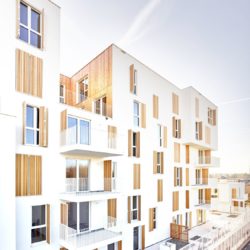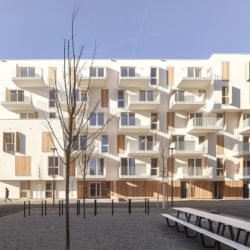
ARENAS BASABE PALACIOS . SOYKA-SILBER-SOYKA ARCHITEKTEN . photos: © KURT HOERBST
The Selma Am Park project sets its origins in the Urban Software proposal, awarded in the EUROPAN 12 competition in Vienna. This project put faith on an urban strategy where the process prevailed over the final result, by creating a flexible support capable of reacting to the very diverse scales and conditions of its context.
The award allowed us to participate in the Siemensäcker planning design for a new 8-hectare residential neighbourhood in the north of Vienna. The urban project was defined through a COLLABORATIVE PROCESS with a dozen expert offices in urban planning, architecture, landscape, mobility, energy, etc.
Once the Masterplan was approved in December 2016, the land owner (Austrian Real Estate) entrusted us with the design of 65 homes arranged in 3 blocks of different sizes (sizes S, M, L). The project uses the different building and free space scales to connect to the different surrounding urban fabrics and to adapt to the topography and landscape. The scale of the buildings is nuanced through protrusions on the façade, which establish specific relationships with elements, spaces and axes of the environment.
Concurrently to the development of the architectural project, we continue to be involved in the Qualitätenkatalog, a group of experts who jointly define the qualities of free space, landscaping, collective parking and the management of non-residential uses in the neighbourhood. In this way, individual decisions are made from collective work, and vice versa: it is a design process that unifies the disciplines of architecture and urbanism, defining guidelines at the building and neighbourhood scale simultaneously.
In the same way as collaborative planning, the architectural project is defined through 5 qualities:
1. Bike-in city: The urban project is articulated through large collective garages, which remove the presence of cars on the surface. In this way, great prominence can be given to the bicycle, whose collective parking takes advantage of the marked topography of the land and organises the relationship between the three residential blocks while opening up to the green space.
2.Commons: the collective nature of collaborative planning design is also reflected in architectural design. Community spaces such as the large bicycle parking lot, a large collective kitchen open to the entire neighbourhood or a solarium terrace and associated play area, are arranged in the 3 blocks as spaces for community relations.
3. In the park: a characteristic of contemporary Viennese housing is incorporated: each of the 65 homes will have an exterior room associated with it, in the form of a 10 m2 balcony, terrace or garden, improving the quality of the home by opening it onto a green, natural and pedestrian-friendly environment. The houses are intensely interrelated with the tree-lined promenade, which vegetation leaks in the spaces between the blocks. Private and public garden areas are intermingled, generating spaces and situations of variable scales and qualities.
4. Servant cabinet: The house is organised around a servant cabinet that houses all the services, storage spaces and facilities inside. Thus, the living rooms are arranged towards the outside, reserving for the day area (living room-kitchen) the space that will enjoy, with its two orientations, the greatest number of natural light hours per day.
5.Local materiality: The materiality of the buildings is characterised by their larch wood shutters on the outside and their panelling on the inside. As a consequence, it reflects the use of local construction systems and materials (construction using load-bearing concrete walls, external thermal insulation, selection of local wood, etc.), as well as the choice of native plants and trees, a necessary condition to preserve the ecological and sustainable quality in the construction process of the new SIEMENSÄCKER neighbourhood.
_
SELMA AM PARK
ARENAS BASABE PALACIOS ARQUITECTOS + SOYKA-SILBER-SOYKA ARCHITEKTEN
5100m2 ÚTILES
VIVIENDA COLECTIVA
OBRA CONSTRUIDA
VIENA, AUSTRIA, 2022.
AUTORES: ARENAS BASABE PALACIOS ARQUITECTOS + SOYKA-SILBER-SOYKA ARCHITEKTEN
PROMOTOR: ARE (AUSTRIAN REAL ESTATE)
FOTOGRAFÍA: KURT HOERBST
El proyecto SELMA AM PARK tiene su origen en la propuesta URBAN SOFTWARE, premiada en el concurso EUROPAN 12 en Viena, apostando por una estrategia urbana donde primaba el proceso sobre el resultado final, a partir de la generación de un soporte flexible capaz de reaccionar a las muy diversas escalas y condiciones de su contexto. El premio nos permitió participar en el diseño del planeamiento de SIEMENSÄCKER, destinado a un nuevo barrio residencial de 8 hectáreas en el norte de Viena. El proyecto urbano fue definido a través de un PROCESO COLABORATIVO con una decena de oficinas expertas en urbanismo, arquitectura, paisaje, movilidad, energía, etc. Una vez aprobado el Masterplan en diciembre de 2016, la propiedad del suelo (Austrian Real Estate) nos encarga el diseño de 65 viviendas dispuestas en 3 bloques de distintos tamaños (tallas S,M,L). El proyecto hace uso de las diversas escalas de edificación y de espacio libre para conectarse a los diferentes tejidos que lo rodean y para adaptarse a la topografía y el paisaje. La escala de los edificios es matizada a través de salientes en la fachada, que establecen relaciones específicas con elementos, espacios y ejes del entorno. En paralelo al desarrollo del proyecto de arquitectura, seguimos implicados en el QUALITÄTENKATALOG, gremio de expertos que definen en común las cualidades del espacio libre, el paisajismo, parking colectivo y la gestión de los usos no residenciales del barrio. De esta forma, se toman decisiones individuales desde el trabajo colectivo, y viceversa: es un proceso de diseño que unifica las disciplinas de arquitectura y urbanismo, definiendo directrices a escala de edificio y de barrio simultáneamente. De la misma manera que el planeamiento colaborativo, el proyecto de arquitectura se define a través de 5 cualidades: 1. Bike-in city: El proyecto urbano está articulado por medio de grandes garajes colectivos, que reducen a cero la presencia del automóvil en superficie. Se puede dar así gran protagonismo a la bicicleta, cuyo aparcamiento colectivo aprovecha la marcada topografía del terreno y organiza la relación entre los tres bloques residenciales mientras se abre al espacio verde. 2. Commons: el carácter colectivo propio del diseño de planeamiento colaborativo también se refleja en el diseño de arquitectura. Espacios comunitarios como el gran aparcamiento de bicicletas, una gran cocina colectiva abierta a todo el barrio o una terraza solarium y zona de juegos asociado, se disponen en los 3 bloques como espacios de relación para la comunidad. 3. En el parque: se incorpora una característica propia de la vivienda contemporánea vienesa: cada una de las 65 viviendas tendrá asociada una habitación exterior, en forma de balcón de 10 m2, mirador, terraza o jardín, mejorando la calidad del hogar que se abre a un entorno verde, natural y amable para el peatón. Las viviendas se interrelacionan intensamente con el paseo arbolado, cuya vegetación infiltra los espacios entre los bloques. Las zonas ajardinadas privadas y públicas se entremezclan, generando enclaves y situaciones de escalas y cualidades variables. 4. Mueble servidor: La vivienda se organiza alrededor de un mueble servidor que acoge en su interior todos los servicios, espacios de almacenaje e instalaciones. Así, las estancias vivideras se disponen hacia el exterior, reservando para la zona de día (salón-comedor-cocina) el espacio que disfrutará, con sus dos orientaciones, del mayor número de horas de luz natural al día. 5. Materialidad local: La materialidad de los edificios, caracterizada por sus contraventanas de madera de alerce en el exterior y sus panelados en el interior, refleja el uso de sistemas constructivos y materiales locales (construcción mediante muros de hormigón portantes, aislamiento térmico exterior, selección de madera local, etc.), así como la elección de plantas y árboles autóctonos, condición necesaria para conservar la cualidad ecológica y sostenible en el proceso de construcción del nuevo barrio SIEMENSÄCKER. El proyecto ‘SELMA AM PARK’ ya ha obtenido reconocimientos, como su selección en los premios FAD Internacionales y GEBAUT 2021.











