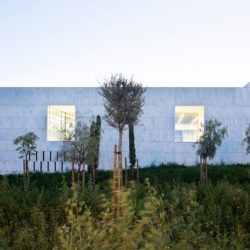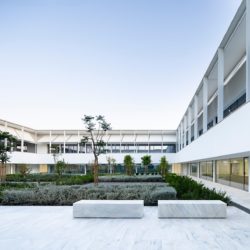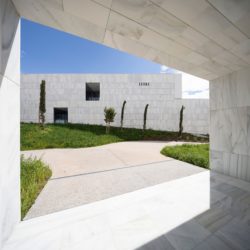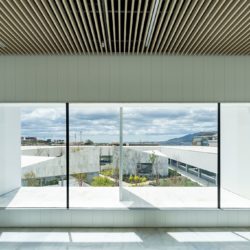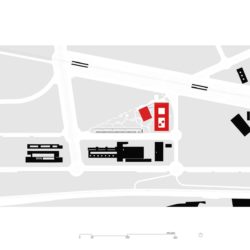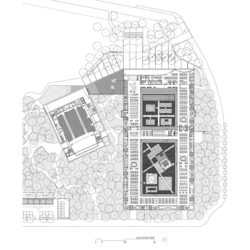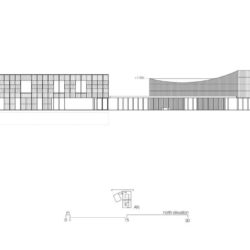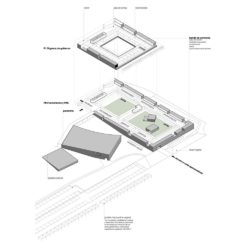
Alcolea + Tárrago . Roberto Ercilla . Lecumberri & Cidoncha . photos: © Javier Callejas . + AV
The Government Building is located at the Teatinos campus, west of the city of Málaga in Spain. It hosts the presidency of the University among several other administrative and representative services, which were scattered throughout the city until now. The project also includes an additional 800-seat Auditorium –the largest in the city of Málaga–; a botanical garden; and an outside theatre. All aiming to create a new center on a brand-new University campus. The project seeks to be essential in its figuration, pointing to elemental architecture types, and with a timeless and abstract expression. The two volumes define a very representative character while establishing a conversation in a densely vegetated park. Both volumes are mostly built with a single material –local white marble–, with minimum industrial processing and energy usage and following a strict modulation, to minimize cutouts and waste, which are then fully reutilized in different parts of the building.
The main building is defined by inhabiting the space created around two extensively vegetated patios –courtyards–, which include local species that will provide a semi-private and fresh oasis, as well as control the temperature and humidity. The courtyards become a new icon for the University. The thick perimeter of the building includes all secondary spaces –stairs, elevators, restrooms, storage, and meeting rooms–, allowing the rest of the plan to be fully open and flexible while looking directly at the courtyards without further interruptions. Deep perspectives accentuate the horizontality, creating an open and free plan for workspaces with great flexibility and capacity for transformation.
The Auditorium incapsulates a wooden box with strategic openings to the distant views as well as to the surrounding park. It is embedded gently into the topography to minimize its impact and save energy. The main vestibule reads as a natural extension of the exterior spaces. A pergola connects the auditorium hall with the Government building, defining an ambiguous and fully shaded exterior to become the main public space during warm seasons.
The network of paths in the park adapts naturally to the original topography and connects the different buildings while navigating through a rich garden of native and Mediterranean species. Trees are grouped accordingly to water management to minimize maintenance while creating spots of shade and calm throughout the campus. Additional species are planted to improve the natural regeneration of the current soil and to make the park sustainable on a long-term basis.
_
El Edificio de Gobierno está situado en el campus de Teatinos, al oeste de la ciudad de Málaga en España. Alberga la presidencia de la Universidad entre otros servicios administrativos y de representación, que hasta ahora estaban dispersos por la ciudad. El proyecto también incluye un Auditorio adicional de 800 plazas -el mayor de la ciudad de Málaga-; un jardín botánico; y un teatro exterior. Todo ello con el objetivo de crear un nuevo centro en un flamante campus universitario. El proyecto busca ser esencial en su figuración, apuntando a tipos de arquitectura elementales y con una expresión intemporal y abstracta. Los dos volúmenes definen un carácter muy representativo a la vez que establecen una conversación en un parque de densa vegetación. Ambos volúmenes están construidos en su mayor parte con un único material -mármol blanco local-, con un mínimo de procesamiento industrial y uso de energía y siguiendo una estricta modulación, para minimizar los recortes y los residuos, que luego se reutilizan en su totalidad en diferentes partes del edificio. El edificio principal se define habitando el espacio creado alrededor de dos patios con vegetación extensiva -courtyards-, que incluyen especies locales que proporcionarán un oasis semiprivado y fresco, además de controlar la temperatura y la humedad. Los patios se convierten en un nuevo icono de la Universidad. El grueso perímetro del edificio incluye todos los espacios secundarios -escaleras, ascensores, aseos, almacenes y salas de reuniones-, lo que permite que el resto de la planta sea totalmente abierta y flexible y mire directamente a los patios sin más interrupciones. Las perspectivas profundas acentúan la horizontalidad, creando una planta abierta y libre de espacios de trabajo con gran flexibilidad y capacidad de transformación. El Auditorio encapsula una caja de madera con aberturas estratégicas hacia las vistas lejanas, así como hacia el parque circundante. Se incrusta suavemente en la topografía para minimizar su impacto y ahorrar energía. El vestíbulo principal se lee como una extensión natural de los espacios exteriores. Una pérgola conecta el vestíbulo del auditorio con el edificio del Gobierno, definiendo un exterior ambiguo y totalmente sombreado para convertirse en el principal espacio público durante las estaciones cálidas. La red de caminos del parque se adapta de forma natural a la topografía original y conecta los distintos edificios mientras navega por un rico jardín de especies autóctonas y mediterráneas. Los árboles se agrupan en función de la gestión del agua para minimizar el mantenimiento, a la vez que crean puntos de sombra y calma en todo el campus. Se plantan especies adicionales para mejorar la regeneración natural del suelo actual y para que el parque sea sostenible a largo plazo.





