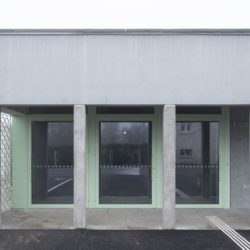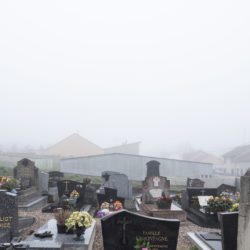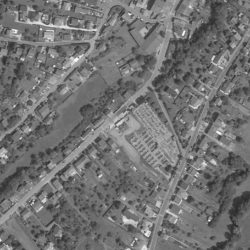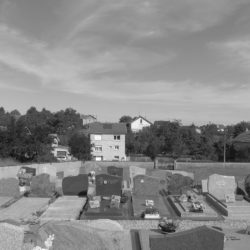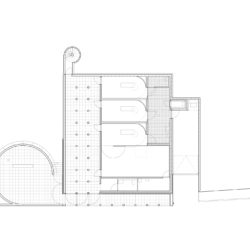
GENS . photos: © Ludmilla CERVENY
Located within the cemetery enclosure the public funeral home opens the surrounding wall with a timeless colonnade which sinks into the darkness of the building, below the natural sloping ground level. From the cemetery the new building surfaces like a large slab among the graves.
It is built entirely according to the raw order of precast concrete, but the vaults of the presentation rooms. White and soft, these rooms host the deceased and the observance of its relatives. As such, they are the climax of the liturgical promenade, regarding both their use and their particular spatial treatment. The way back from death goes through the colonnade again, this time in the right direction, towards the light.
_
project name: crypt
architect: GENS /
program: funeral home
client: municipality of Damelevières
context: small town
location: Damelevières / Meurthe et Moselle / France
associates: TERRANERGIE thermal engineering
surface: 230 m2
cost: 505 000 €HT
beginning of the project: 2017 / ending: 2020
photo credits: Ludmilla CERVENY




