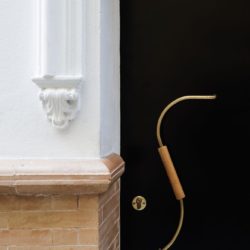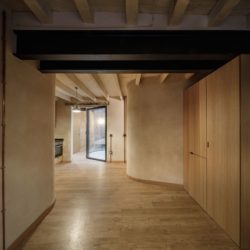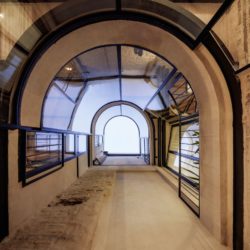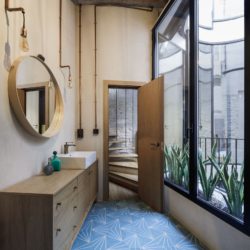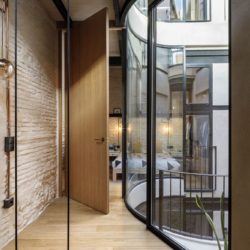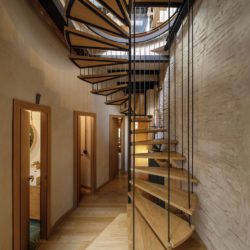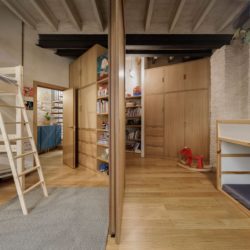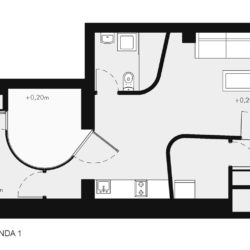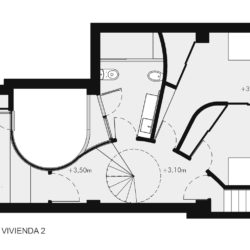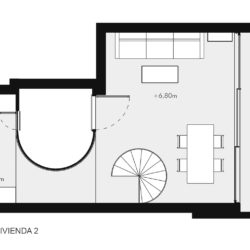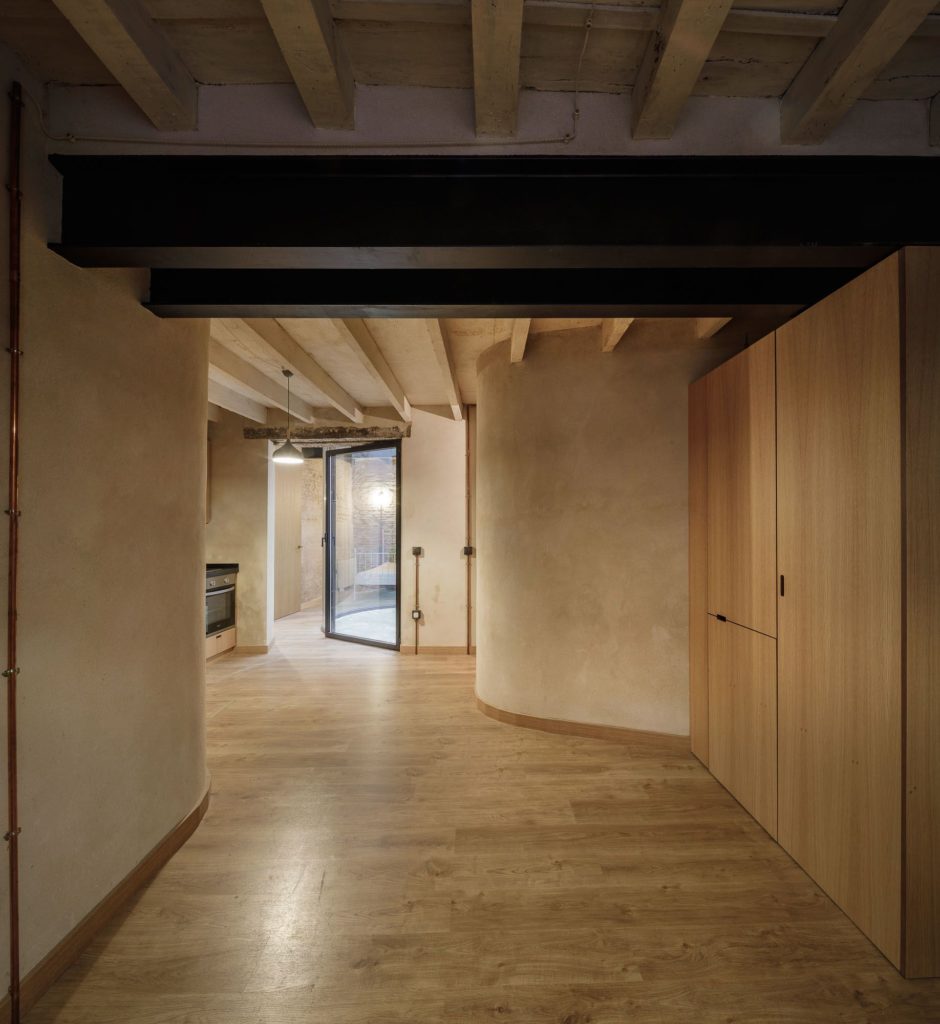
EOVASTUDIO . photos: © Fernando Alda
An old house between party walls located in the Historic Center of Seville, with a degree of partial protection, three levels built and a plot area of 70m2, was acquired by a family who had lived a large part of their life abroad, and whose initial requirements were decisive for the final solution: building two independent houses on three floors (leaving the ground floor as a unit for temporary rent), implanting the patio with the smallest possible area according to local regulations (with the aim of gaining the entire buildable surface allowed) and locate all daytime spaces on the upper level (in order to enjoy the best lighting conditions in the living and dining areas).
The General Plan of Seville requires that every patio built to illuminate and ventilate living spaces must be able to circumscribe a diameter defined by its maximum height. Therefore, a patio with a circular outline is precisely the patio with the smallest surface possible, and consequently the one that allowed the largest built surface available for homes.
From this decision (the shape of the patio) a series of forced relationships and geometric conditions were generated that practically unleashed the final solution. In this way, the only staircase that adequately connected all the levels was a circular staircase, the optimal interstitial circulation spaces were those equidistant from the curves and the divisions between the rests of the spaces were most naturally in tune with these lines.
_
Datos de situación
Sevilla. España
Autor/es
EOVASTUDIO
(Juan José Baena, Marta Gómez, Joanna Jedrus)
Promotor / Propietario
Privado
Fecha de finalización de la obra:
15 mayo 2020
Fotografía
Fernando Alda
Una antigua vivienda entre medianeras ubicada en el Centro Histórico de Sevilla, con un grado de protección parcial, tres niveles construidos y una superficie de parcela de 70m2, fue adquirida por una familia que había residido gran parte de su vida en el extranjero, y cuyos requisitos de partida fueron determinantes para la solución final: construir dos viviendas independientes en tres plantas (dejando la planta baja como unidad para alquiler temporal), implantar el patio de menor área posible según la normativa local (con el objetivo de ganar toda la superficie edificable permitida) y ubicar todos los espacios diurnos en el nivel superior (para poder disfrutar de las mejores condiciones lumínicas en las zonas de estar y comedor). El Plan General de Sevilla exige que todo patio construido para iluminar y ventilar espacios vivideros deba poder circunscribir un diámetro definido por la altura máxima del mismo. Por lo tanto, un patio de generatriz circular es precisamente el patio de menor superficie posible, y consecuentemente el que permitía mayor superficie construida disponible para las viviendas. A partir de esta decisión (la forma del patio) se generaron una serie de relaciones obligadas y condiciones geométricas que prácticamente desencadenaron la solución final. De este modo, la única escalera que conectaba adecuadamente todos los niveles era una escalera circular, los espacios de circulación intersticiales óptimos eran los equidistantes a las curvas y las divisiones entre el resto de espacios encontraban su mayor naturalidad en sintonía con estos trazados.


