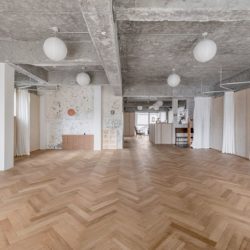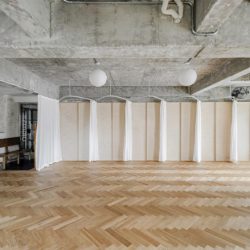
OMNO . photos: © Gong Zhang
The project is located next to Sino-Ocean Taikoo Li in Chengdu, adjacent to Jinjiang River, and the pink-colored building is surrounded by green trees. The original addition of the project is a two-family room type separated from each other. In order to meet the needs of yoga courses, at the beginning of the design, we chose a space remodeling method to open up all lightweight partitions in addition to retaining the sanitary shower room.
Before designing, we conducted a long-term communication with the owner and research on traditional yoga. Therefore, it was decided to take “cultivation in a cave” as the whole design concept and adopt a rough and warm design method to try to create a cave space covered with straw. The exposed concrete beams and mottled original walls bring some roughness to the space. But at the same time, the reclaimed white oak herringbone floor and the birch plywood enclosed by the façade bring a warm feeling to the space.
Due to the nature of a yoga studio, we decided to add a bar with coffee and simple water bar functions next to the entrance. On the one hand, it makes the yoga studio more enthusiastic and open, and on the other hand, the bar serves as the center, which naturally divides the space between the east and the west, which satisfies the division between the large class space and the private teaching space.
https://oss.gooood.cn/uploads/2022/04/Petit-Yoga-Chengdu-China-by-OMNO.gif
In the design of the dressing space, we use a soft blackout curtain to separate the dressing space, which not only satisfies the function of changing yoga clothes before class, but also maximizes the use of the project space. The partition between different spaces also adopts a similar soft partition method. When it is necessary to block, the curtain is drawn, and when the space needs to be connected, it is only necessary to draw the curtain back.
The furniture in the yoga studio is configured in the form of medieval furniture, and the whole yoga space is decorated with old furniture in the 1960s and 1970s. From the bench in the entrance hallway to the single sofa in the rest area to the organ chair on the balcony, it all reflects the Shanghai style, and also echoes the temperament of Building both inside and outside. After the polishing and precipitation of time, each piece of furniture tells the stories about time to the users.
In the selection of the overall lighting, except for the bar space, which uses track spotlights, paper lanterns with sunflower hollow patterns are used in the rest of the place. The delicate and warm paper lanterns neutralize the roughness of the concrete ceiling, and also bring some Zen temperament to the whole space.
_
























