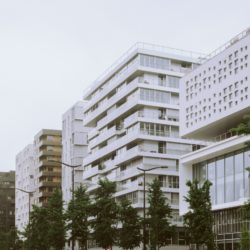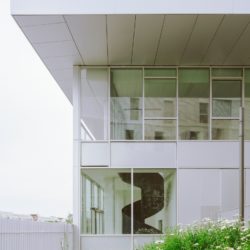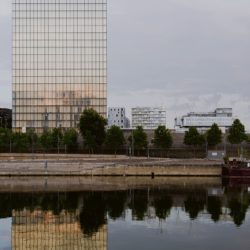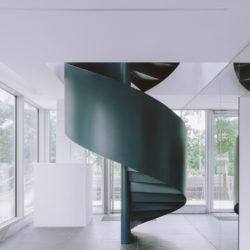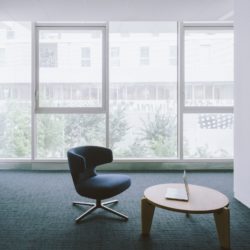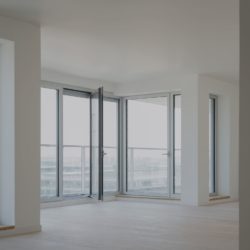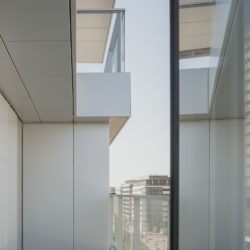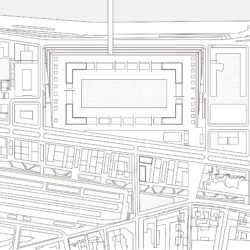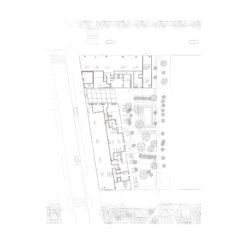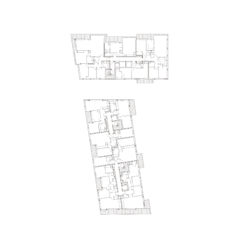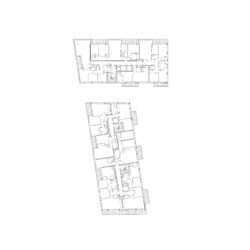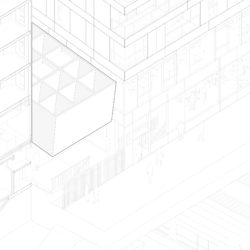
For this site, we proposed two buildings like cousins, that are seemingly under tension around an interrupted intersection and are exposed each to a specific situation :
The first building, located on the Avenue de France, has a large panoramic glass façade in order to offer spectacular views over the garden of the French national library to the Seine River. The layout of the apartments is underlaying two principles : generously glazed living rooms that offer frontal and diagonal views and intimate private bedrooms behind loggias. This layout makes it possible to walk between the bedroom and the living room through the outdoor space.
The second building, placed on the side road, has a more intimate facade with big angled windows which geometry offers views to the Seine River and to an historic hill on the south side of the site.
At the intersection between these two buildings, just above the commercial and active ground floor, the artists Berger & Berger have suspended an urban kaleidoscope : Its reflective extruded grid reproduces fragmented images of the direct environment.
The project explores a wide variety of facades and typologies to react to the specific conditions of the site. It is the expression of the complicity between context, use and structure.
_
T7A1 – Avenue de France
CLIENT : VINCI IMMOBILIER
ARCHITECT LEADER : LAMBERT LENACK
ARTISTS : BERGER+BERGER ART
ENGINEERS : EVP, B52, MAZET ECONOMIE
SURFACE AREA : 7 700 M²
COSTS : 16,2 M€
DATE : DELIVERED IN 2021
PROJECT DIRECTOR : JEAN-BAPTISTE BOUVET
© PHOTOS : SIMONE BOSSI
LORENZO ZANDRI

