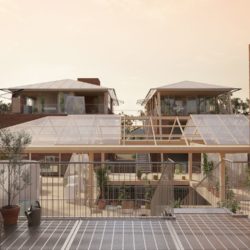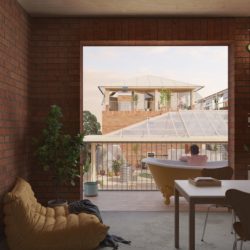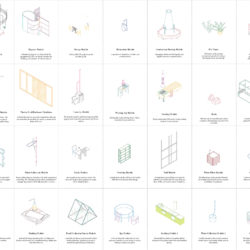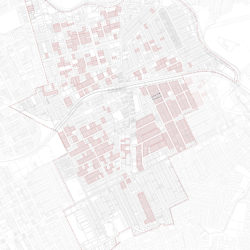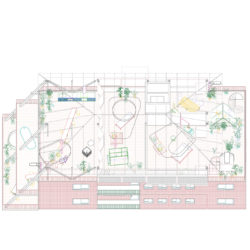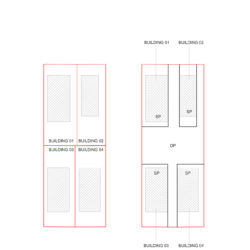
GFA2 . Fake Industries . Mac and Cheese . renders: © CHOIRENDER
In the previous iterations of The Future of Living, a collection of artefacts share a typical plan. Rather than seeking unification, they embrace domestic encounters, make leaps of scale visible, and aim for fun while making domestic space livable. Second Edition’s kitchen, Lina Bo Bardi’s chimney, Kazujo Sejima’s chair, a second-hand rug, a timber column, a solar panel or a water pipe, are equally worth seeing and manipulating by the dweller. Now, overlaid on an existing typology a collection of architectures must share this mix-matched desire. Instead of seeking unification, once again, the old brick building and the new timber structure express their differences with little negotiation. Not seeking a reasoned articulation between the architectures, we propose an almost wild juxtaposition of elements in relation to each other. Rather than an overall plan of four blocks, we propose a topological structure based on the possibility of the existing floor plans to stay almost as they are, but able to accommodate radical interventions and hybrid strategies.
Campsie, 11km south west of Sydney’s CBD, comprises hundreds of red-brick apartment buildings. It has been identified as a strategic growth hub by the NSW government, alongside Bankstown, in the larger Sydenham to Bankstown urban renewal corridor where a projected 35,000 new homes will be required in the near future. Developed in the 1960s and 1970s, the buildings are close to reaching the end of their functional lives. Following exclusively financial logics, their demolition and replacement is imminent. Instead of looking at them as individual buildings, we look at them as groups. By clustering them, we have a hunch that intervening in this awkward yet quintessential housing typology could offer a possible alternative to medium-density living in Sydney’s suburbs. Four similar blocks in an OK state are the proposed site of intervention. A simple urban strategy is proposed: delete the fences between them, join them together, and build a shared infrastructure for their middle. This new timber structure hosts half-sunk parking and multiple common areas for everyday collective life to emerge. Washing, exercising, reading, gardening, hobbying, day-dreaming, bathing, and cooking, are all possible common activities that could occupy this light semi-outdoor pavilion. A straightforward architectural strategy is also adopted: a new steel core shared between two blocks improves the efficiency of the circulation in plan, semi-interior spaces are carved out of the building’s facade, and a layer of balconies, winter gardens and new domestic rooftops are added. All new timber structures aim to provide the most generous space possible in a modest manner. These new constructions increase density while making the financial operation for the refurbishment of the four buildings viable.
Summing up, the intervention takes place in five steps: first, adding a common infrastructure in the centre of the four blocks; second, adding two new circulation cores; third, refurbishing the apartments while modifying the thermal envelope to offer richer spatial and climatic situations; four, adding a layer of external spaces and winter gardens on the main façades; and finally, four new domestic structures on the rooftops. The project challenges the idea that densifying a suburban neighbourhood requires a new masterplan and instead proposes to work with a catalogue of existing typologies and their possible interventions, including notable built extensions, concepts of repair and maintenance, and changes in legal frameworks and financial models.
_
The Future of Living II: The Extension of the Suburban Block
GFA2, Fake Industries, and Mac and Cheese
Thanks to the Alastair Swayn foundation for their support.
Extended Credits:
Team: Guillermo Fernández-Abascal, Urtzi Grau, Charles Curtin, Miguel Gilarte, Kieran Patrick, Genki Ueyama and Zoe Horn
Visualization: Charles Choi (CHOIRENDER)
Graphic Design: Nicole Ho & Samson Ossedryver
Technical support: BAC Engineering and Consulting Group and Aiguasol

