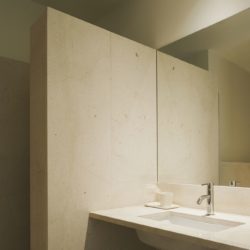
Iterare arquitectos . photos: © David Zarzoso
Located in a typical street of the Valencian neighbourhood of El Cabañal, the Mirasol house is recovered as a singular piece of this important seaside district of the city of Valencia. A modest, unpretentious and anonymous construction that follows the characteristic typology of those old fishermen’s houses that once shaped the streets of the neighbourhood.
Rescuing the legacy of the old building, the intervention is based on the particular approach to some of its most characteristic elements: whether it is the case of the facade, delicately split from the historic residential building to which it belongs; or the body of skylight, which in the manner of a sunflower (mirasol), it rises with autonomy and significance over the ancient roofs of the neighbourhood.
It seems natural, therefore, that from a spatial point of view, this same skylight sets itself apart as the most significant element of the house. A true void of light (and shadow) capable of retaining within its surfaces the delicate nuances that the Mediterranean light offers us during the day.
Thus the house will change its atmosphere, and therefore its inhabitation, as the sky shifts its appearance; from the imposing shadows of the morning cut on the walls of the “mirasol”, to the delicate tones of the sunset, by now more delicate and kind.
Meanwhile, a small backyard ensures a constant and gentle breeze over each of the rooms of the house, whether they are on the ground or second floor, thanks to the efficiency with which the “mirasol”, now turned into a vast ventilation duct, is able to guide the different upward and downward flows that wander through the spaces of the house.
_
Ubicada en una calle tradicional del barrio valenciano de El Cabañal, la casa mirasol se recupera como una obra singular de este importante distrito marítimo de la ciudad de Valencia. Una construcción humilde, sencilla y anónima que obedece a la tipología característica de aquellas antiguas viviendas de pescadores que en su día configuraron las calles del barrio. A partir de ahí la casa, rescatando el legado de la obra original, fundamenta su intervención en la revisión tan particular que esta realiza sobre algunos de sus elementos más característicos: ya sea el caso de la fachada, escindida con delicadeza del histórico edificio de viviendas al que pertenece; o el cuerpo de lucernario, que a la manera de un mirasol, se alza con autonomía y significancia sobre las vetustas cubiertas del barrio. Parece natural por tanto, que desde el punto de vista espacial, sea ese mismo lucernario el elemento más significativo de la casa. Un auténtico vacío de luz (y de sombra) capaz de retener entre sus superficies la delicada variación que la luz del Mediterráneo nos ofrece durante el día. Así la vivienda variará su atmósfera, y por tanto su habitar, conforme el cielo mude su apariencia; de las imponentes sombras de la mañana recortadas sobre las paredes del mirasol, a los delicados tonos del atardecer, ya más sutiles y amables. Mientras tanto, en la parte trasera, un pequeño patio asegura una brisa constante y suave sobre cada una de las estancias de la casa -ya se encuentren estas en planta baja o primera-, gracias a la eficacia con la que de nuevo el mirasol, ahora convertido en vasto conducto de ventilación, es capaz de orientar los distintos flujos de subida y de bajada que deambulan por los espacios de la casa.





































