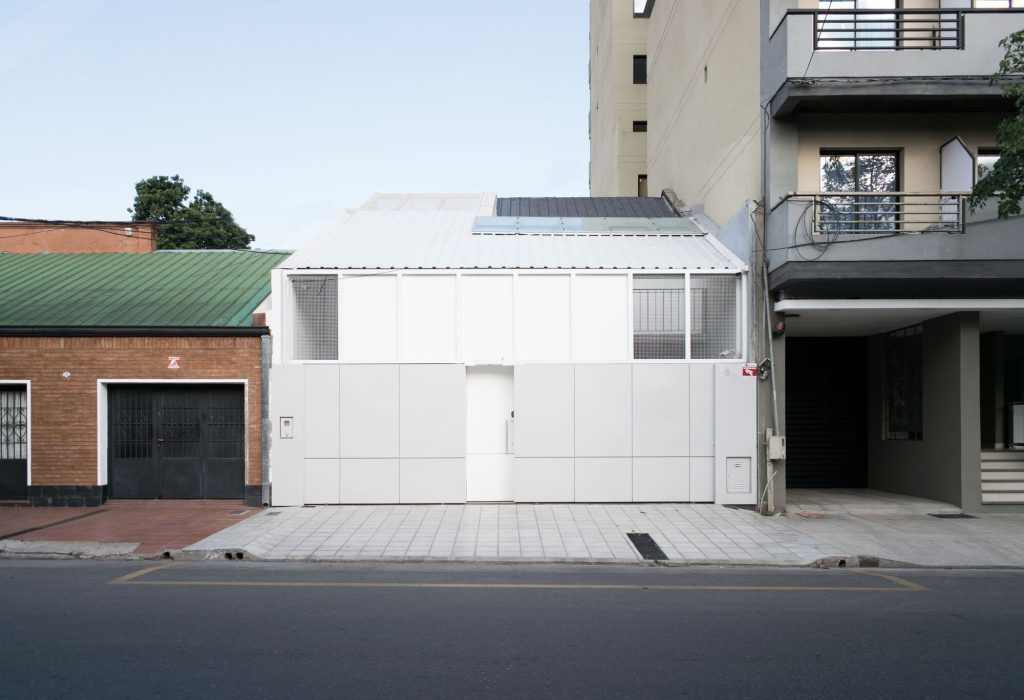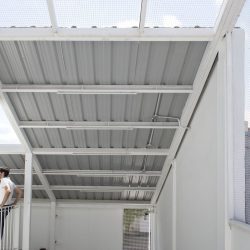
Sitio Arquitectura . photos: © Josefina Viaña . + plataforma arquitectura
The client’s requirement to address privacy and security concerns while adding covered space to park an extra vehicle resulted in an annex that deals with all issues at once. The project acquires meaning when contextualizing it within an urban setting and understanding the need to create an intermediate space that functions as a screen between the house and the street favoring everyday use.
The architectural gesture of covering the free space in front of the house with a light metallic structure provides a roof and a new facade in a single movement. The new metallic skin offers safety and cover for the additional parking space and at the same time realizes a new urban front on the building line that articulates the house with the neighboring buildings. This covering gesture creates a new space between the metallic structure and the existing building. The vertical space highlighted by the sloped roof together with the addition of a terrace at ground level generates a new spatial situation.
The pierced roof allows air and light to penetrate the space, creating reserved patios that look towards the sky. Materiality aims for neutrality. Metal and white walls, seamless granite floors, vegetation, and light define the intervention. Inner and outer expressivity is a natural consequence of the material logic, structural units, metallic textures, light, shade, and bays that open to the sky and welcome sights of foliage.
_
El encargo de ampliación surge como una respuesta simultánea a un problema de seguridad y privacidad de la vivienda y a la necesidad de generar un espacio cubierto de cochera para un tercer vehículo. Este proyecto adquiere sentido al entender su condición urbana y la necesidad de generar un espacio intermedio que sirva de desborde controlado de la vivienda y funcione como un filtro entre ésta y la calle, favoreciendo el uso cotidiano. La acción de arquitectura fue cubrir el área libre que dejaba la vivienda hacia el frente con una estructura metálica liviana que resuelve en un gesto cubierta y fachada. Se construye una piel metálica que aporta seguridad y protección al área de cochera, y materializa un nuevo frente urbano sobre línea Municipal, logrando una articulación de la vivienda con las construcciones vecinas. Esta acción de cubrir genera un nuevo espacio de acceso entre la construcción existente y la estructura metálica. Se hace evidente la altura que plantea la cubierta inclinada y se incorpora una terraza al espacio de PB, construyendo una nueva situación espacial. La cubierta se perfora para generar entradas de aire y luz, generando patios introvertidos que buscan el cielo. Se busca una materialidad neutra. Metal y paredes blancas, piso granítico continuo, luz y vegetación son los materiales que definen la intervención. La expresividad exterior e interior es producto de la lógica material, módulo estructural, texturas metálicas, luces, sombras y vanos que dejan entrar el cielo y el verde de los árboles.








































