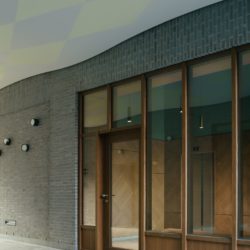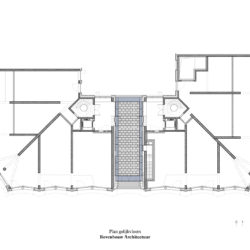
Bovenbouw Architectuur . photos: © Stijn Bollaert
The Palazzo communicates the language of the urban boulevard. As a stately residential building it shapes the corner of the Kattendijk dock and Londenstraat. Its western side is characterised by a chamfered corner marking the axis shift of Londenstraat. The eastern corner marks the connection with the Kattendijkdok-Oostkaai and the Cadix area, however with a less dramatic gesture.
The passage under the Palazzo connects the the inner courtyard to the Londenstraat. Glazed doors protect the courtyard from the streetnoise but allow views in from the street.
The building is veiled under a rhythmically undulating facade that relies on stratification and monumental order. Large indoor terraces fit neatly into the rhythm and bring a sense of homeliness and dynamism to the stately façade.
The Palazzo accommodates 9 apartments per floor and two symmetrically positioned entrances and circulation cores. In total the Palazzo provides 54 apartments over 6 floors containing: unique corner solutions, beautiful terraces and spacious one-bedroom apartments.
On the ground floor flexible commercial units are provided. The entrance halls are connected to the garden and bicycle storage tucks neatly into the sides. This way a lively and open street scene is created, encased in a light cording that creates a certain intimacy for the passer-by on the boulevard. Consistent with the Port building next door, the Palazzo uses robust materials with subtle detailing referencing warehouse structures in the area.
_
Design team Dirk Somers, Reinaart Vandersloten, Alba Tavares Vanhoutte, Joni Nieuwenhuy- sen and Brecht Casier
Location Antwerp
Year 2015 – 2021
Client CIP
Program Urban palazzo of 54 residential units and 10 commercial spaces, as part of a large city block with an underground car park and courtyard in collaboration with Sergison Bates Architects and Bulk Architecten
Photographer Stijn Bollaert (exterior)















