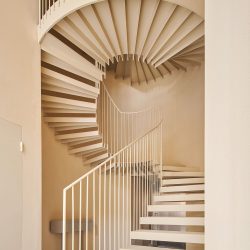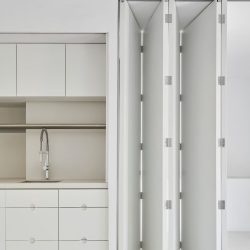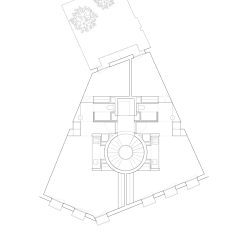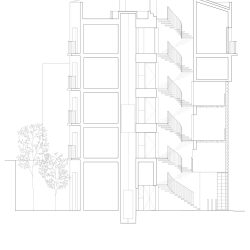
Arquitectura-G . photos: © José Hevia
Multi-family building with 5 dwellings and two commercial premises located in the Poblenou district of Barcelona.
The project resolves a corner plot of irregular geometry by placing in the centre a cylindrical vertical communications core that concentrates all the installations and services necessary for the dwellings. This gesture frees up the entire perimeter and allows for the fitting of two flats on the second and third floors. On the attic floor, which contains a single dwelling, the core uncovers its circular geometry and allows a dwelling to develop around it.
This core of vertical communication opens onto the street on the ground floor and on the first and second floors, and to the sky at its highest point. In this way, relations with the city are established at different points along the route and the natural lighting and ventilation of the communal elements are favoured.
_
Edificio plurifamiliar de 5 viviendas y dos locales comerciales ubicado en el barrio de Poblenou, en Barcelona. El proyecto resuelve una parcela en esquina de geometría irregular colocando en el centro un núcleo de comunicaciones verticales cilíndrico que concentra todas las instalaciones y servicios necesarios para las viviendas. Este gesto libera todo el perímetro, y permite el encaje de dos apartamentos pasantes en planta segunda y tercera. En la planta ático, que contiene una sola vivienda, el núcleo descubre su geometría circular y propicia una vivienda que se desarrolla alrededor de él. Este núcleo de comunicación vertical, se abre a la calle tanto en planta baja como en planta primera y segunda, y al cielo en su parte más alta. De este modo, se establecen relaciones con la ciudad en diferentes momentos del recorrido y se favorece la iluminación y ventilación natural de los elementos comunes.














