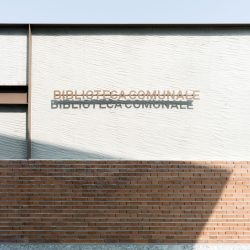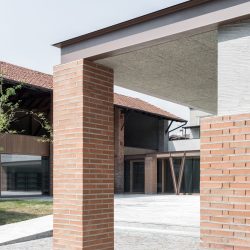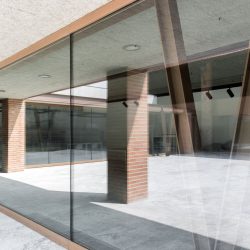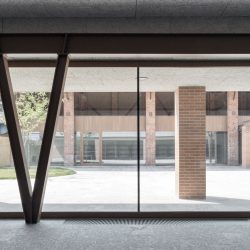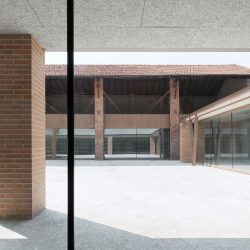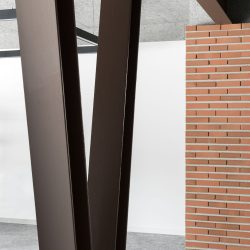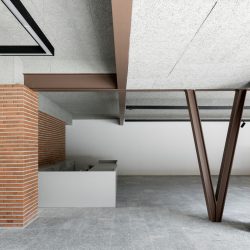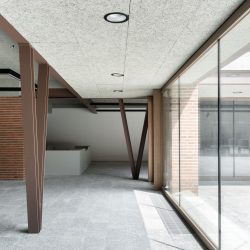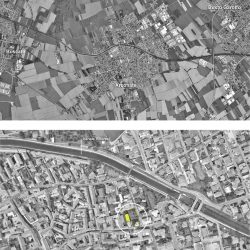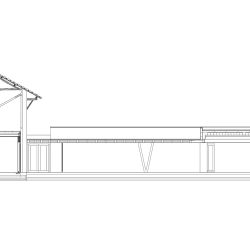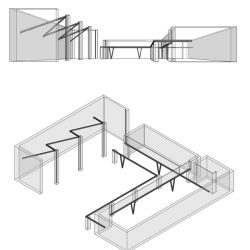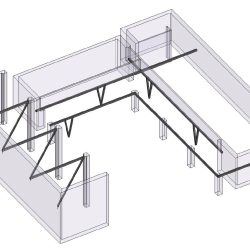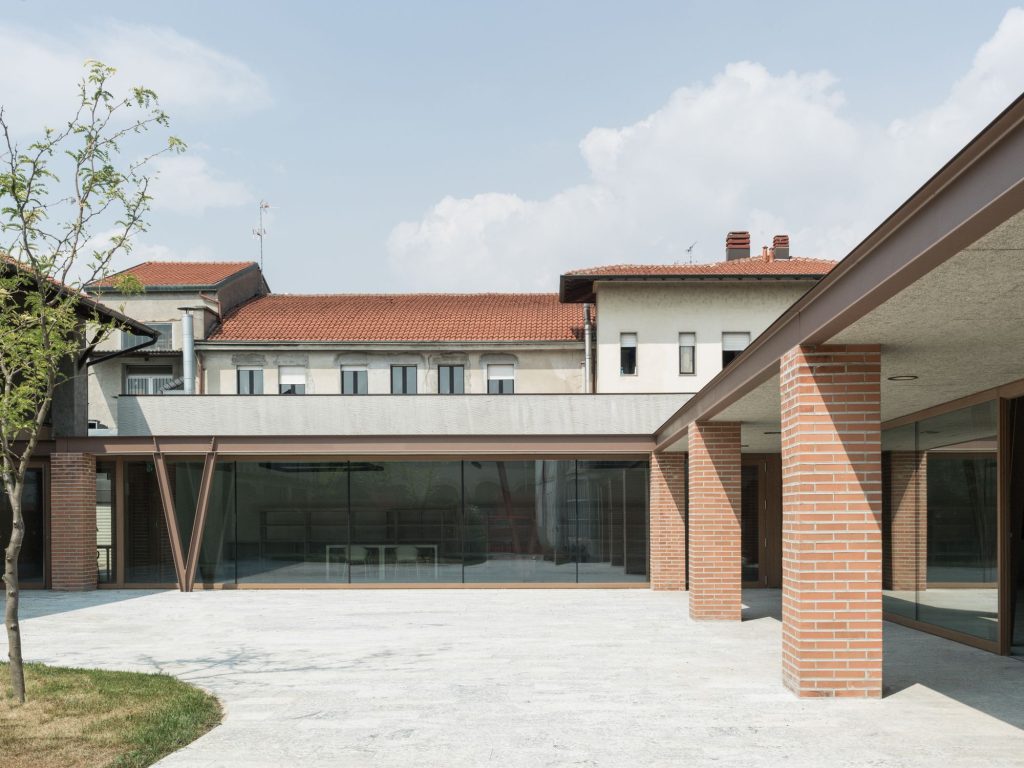
act_romegialli . photos: © Marcello Mariana
The brief was to design a small municipal library in the Milanese hinterland of Arconate. The restructure of the existing agricultural volume needed to be simple, cost effective but, at the same time, able to give back high quality construction and new generous public space. From the onset it was decided not to use all the available space (two levels) within the existing farmhouse volume to maintain the large original void, wooden roof structures and the old load-bearing brick pillars.
A new use of both levels for the library, with the current static and energetic standards and rules, would have irremediably altered the shape, sense and memory of the volume.
So the new library spaces are arranged on a single level using simple materials, deliberately low-tech and above all easy to install (no crane on site), load-bearing terracotta brick walls, concrete, steel and wood. The design project also removed the volumes present in the ground floor of the agricultural farmhouse ( added over time ) freeing the old brick pillars, inserting on the ground floor a light volume made by a steel structure with insulation and wood cladding.
A counterpoint in terms of “firmitas” to expose the pure protagonist of the scene, that is the original volume emptiness. Two other orthogonally connected volumes generate and bound a courtyard also suitable for outdoor reading. A protected public courtyard in the nature of the private ones in the surrounding historical buildings. An empathic, discreet and mimetic space with respect to the interlaying of the “empty” and “full” of the surrounding buildings without renouncing its vocation of a public and symbolic character.
The new small library plays on the sharp contrast between the external perimeter which architecturally refers to the existing farmhouse and the new internal space. In the two external volumes this extends to a massive and closed tectonic structural matrix, defined by the external brick facing (= origin) and stone base. In contrast the internal perimeter is light, continuous totally open in glass held by simple wooden frames. The open fronts facing the courtyard reveal personal “living”, the external contain and manifest the public “representational” aspect.
The functional layout is organized with a double possibility of access from the new public courtyard: an entrance door to the reception for daily use of the library and a juxtaposed door, for independent access to events and presentations.
The use of traditional and durable materials such as raw granite, the rough plaster of the vertical perimeter facings, the exposed bricks, the conservation and measurement of the historical load-bearing brick pillars interact with the light and slender open-profile steel structures that create a dynamic, seductive as well as expressive tension between the parts that finds its maximum expression in the great void of the original agricultural attic. Braces, beams and steel pillars are the main substance of the entire project conception.
It can almost be said that the entire project was born from the desire to keep the large void of the attic uncontaminated, deliberately left no longer physically reachable but present with its changing and mysterious shadows in which to get lost with the gaze.
A fascinating and silent cavity that refers to ancient memories of use and invites you to let your imagination run wild, as when reading a book.
_
SMALL LIBRARY IN ARCONATE
Arconate MI – 2020
progetto:
act_romegialli – Gianmatteo Romegialli
with arch.Paolo Donà and Moncecchi Associati Engineering
structures : Moncecchi Associati Engineering
technical installations : Studio Forgad
photos : Marcello Mariana

