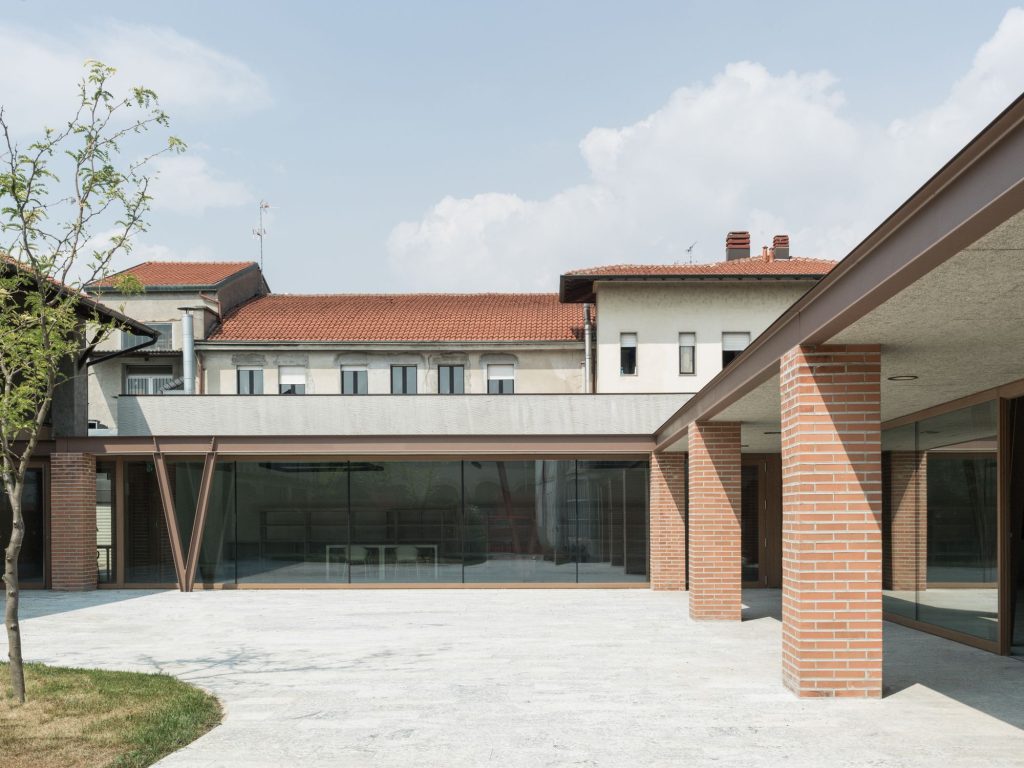
act_romegialli . photos: © Marcello Mariana
The site closes and protects from the view and noise of the highway, directing the view towards the mountains and generating a new “agricultural courtyard” space.
The theme is a new stable where to transfer the 120 cows present in the old stable which could have had 7 square meters each. in a new facility dedicated to maximizing animal welfare with 21 sq.m. per cow. Continue reading act_romegialli





