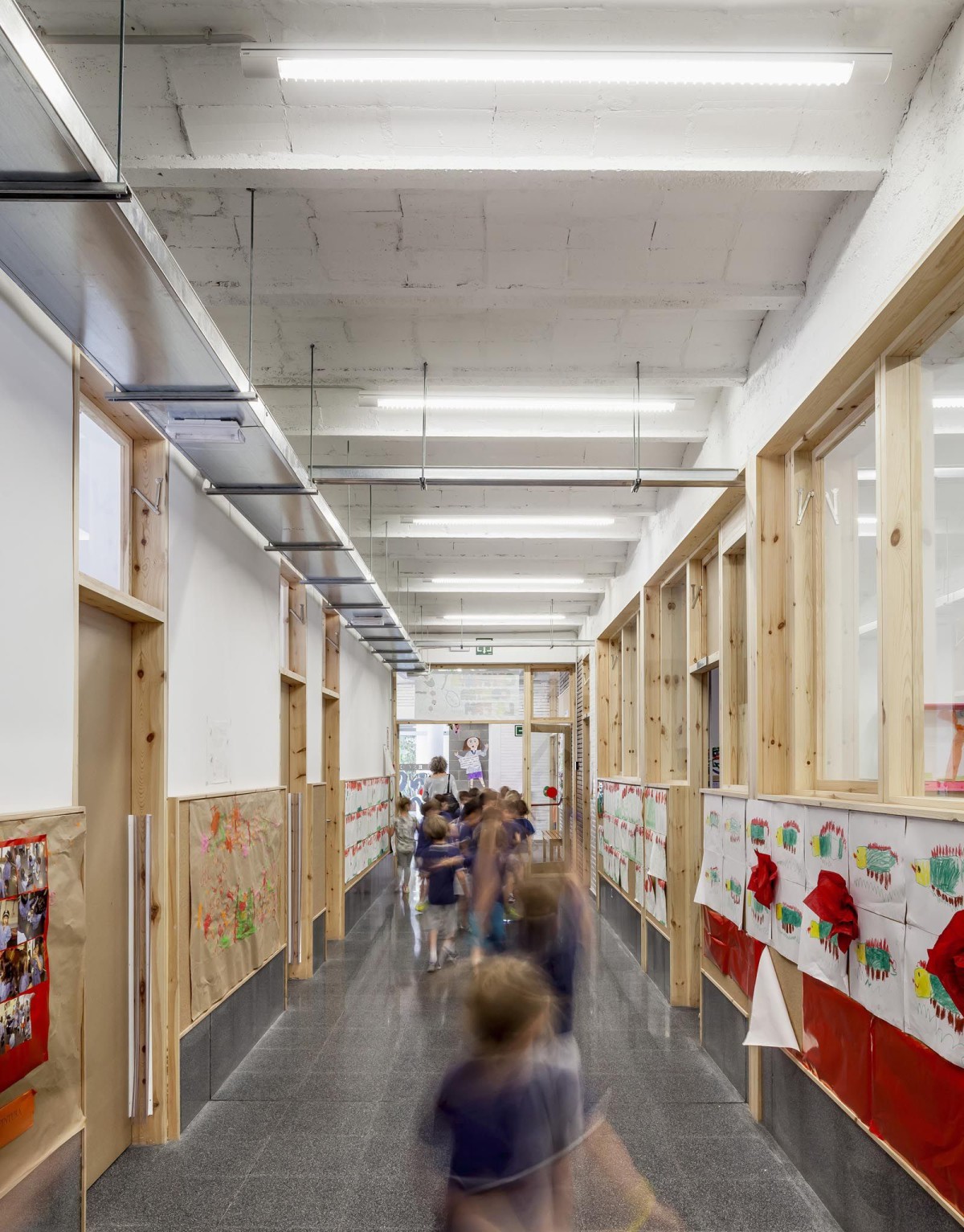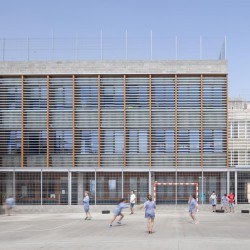HARQUITECTES
HARQUITECTES . photos: © Adrià Goula
The school is located in the urban city center of Sabadell, in a corner shaped by two buildings aligned to the street. Both volumes create a wide courtyard with a sports center located in the basement.
The proposal involves only the oldest building (1959) which hosts the pre-school classrooms and few outdoor spaces.
.Strategies
The essential strategy consists on taking advantage of the huge potential of the original building, both the constructed surfaces as well as the useful spaces.
The main interventions are a complete indoor refurbishment and a small extension of 240m2 added to the previous 1200 m2 giving a new south facade. The design also includes two new playgrounds: one on top of the building and another one on the roof of the sports center entrance. Finally, a new porch is added to the street main access.
.Refurbishment
The original building has no heritage value, but it does have certain material value as existing infrastructure. It also has a two sided sentimental meaning. It’s ‘charisma’ linked to the oldest part of the school building, and the ‘atmosphere’ due to the passing time patina has given to the material (masonry walls with sunken joints, hidden ceilings of ceramic vaults and concrete beams, etc.)
We are interested in the original material as a constructive element with soul. The principal aim of the intervention, both in the interior and the original street facade, is potentiating the relationship and tension between the old and the new parts.
.Extension
The project’s most costly intervention, which was not expected on the competition rules (2.009), but that let us win, is the extension of the building justified by the lack of surface of the existing classrooms located on the street side of the building. Paradoxically the extension appears in the interior facade –obviously, it is not possible to extend the building to the street- going from 15,5 meters to 18,5 meters deep.
On the ground floor, the extension preserves the existing corridor at its original place, while the pre-school classrooms are extended to the courtyard side increasing from 35 to 50 m2. On the other side, on the first and second floor, the corridor is moved to the opposite side of the central bearing wall so that all the classrooms facing the street can be extended. This change gives place to one of the most powerful and unique material concepts of the proposal: the opening of the new corridor that crosses a 30cm. old wall that originally separated the classrooms.
.Structure
The extension of the building consists on a metallic (parasite) structure. It is supported by a metal pillar of the pre-existing facade –built in a previous slight extension in the 70’s- and new pillars located at the edge of the courtyard and supported by the retaining wall of the basement floor.
.South facade
The south facade has always had several sunlight problems which created an important discomfort in the classrooms over the year.
The proposal is based on a passive system of fixed metal and perforated slat-blinds that regulate the incident sunlight. They only allow the trespassing of the 20% of the annual radiation concentrated during the winter months and at the same time ensure good ventilation to the classrooms.
It consists on an 80cm thick facade composed by an intermediate 50cm air chamber permanently ventilated, that acts as a thermal buffer as well as an exterior shelve for every window, where kids can plant and learn gardening.
The metal slat blinds are resistant enough to bear the common ball impacts of school playgrounds. They are supported every two meters by thick Douglas pine wood battens –outdoor resistant tree specie-. They give a vertical facade composition that balances the dominating horizontal composition of the other original interior facades.
.North facade
The intervention in the north facade –previously insulated- is minimal but essential. We preserve the existing masonry work as well as the existing composition of the facade. Together with the interior ceiling vaults they become the last traces of the original building. The white woodwork –neither original nor beauty but well preserved- remains intact. Due to interior functional requirements, we propose specific solutions that raise contrasted relations with the original facade. Six new windows improves the cross ventilation with the south facade, and other elements (stairwell, brick up…) of exposed concrete block.
.New outdoor spaces
Half of the south roof -not accessible before- is reconverted to a new exterior playground with beautiful views to the city. The refurbishing consists on an additional flight in the entirely preserved stair and a reinforcement of the concrete slab.
Another new courtyard, for the little kids, appears underneath the sports center staircase. The skylight over the staircase is partially covered -250m2- with metallic sheet composite-slabs supported by the existing beams. The concrete roof of the lift area -40m2- also becomes a playground based on a sandy area and a grandstand for the children.
Finally, the access to the building is reconsidered: some of the doors are bricked up and new ones are designed. The porch of the main entrance is enlarged with a higher new one so that it can become a new meeting point. It also behaves as a hinge that connects the four main parts of the building: the secondary school building, the central patio, the sports center of the basement, and the pre-school and primary school.
REFURBISHMENT OF 906 SCHOOL IN SABADELL // REFORMA DE L’ESCOLA 906 A SABADELL
Site: Sabadell, Barcelona.
Architect: HARQUITECTES (David Lorente, Josep Ricart, Xavier Ros, Roger Tudó) Collaborators: Blai Cabrero, Carla Piñol, Toni Jiménez
Team: BISarquitectes (Structural Design, project phase), DSM arquitectura (Structural Design, construction phase), ÀBAC enginyers (Engineering)
Developer: Agrupació pedagògica Sant Nicolau Competition: 2009. First Prize
Year Project: 2009
Construction: 2014-15 Built area: 1.677m2
.Estrategias La escuela se ubica en el tejido urbano del centro de Sabadell. En una esquina donde dos edificios alineados a la calle conforman un gran patio con un polideportivo soterrado en el interior de la manzana. El proyecto solo interviene en el edificio más antiguo (1959), que acoge las clases de los más pequeños, y en unos pocos espacios exteriores. La estrategia fundamental de la propuesta es agotar todo el potencial de la edificación existente, tanto a nivel de superficie construida cómo a nivel de espacios utilizables. Las principales intervenciones son: una rehabilitación interior integral; una pequeña ampliación, de 240m2 añadidos a los 1.200 existentes, con una nueva fachada sur, al patio; también la habilitación de dos nuevos espacios de juego exteriores, en la azotea del propio edificio y en la cubierta del acceso al polideportivo soterrado; y, por último, un nuevo porche en la entrada. .Rehabilitación El edificio original no tiene ningún valor patrimonial objetivo pero sí cierto valor material cómo infraestructura preexistente. También le reconocemos un doble valor sentimental, ‘carismático’ por ser el edificio más antiguo de la Escuela y ‘atmosférico’ por la pátina que el paso del tiempo ha conferido a la materia (muros de cerámica manual con junta muy rehundida, techos originalmente ocultos de viguetas de hormigón y vueltas cerámicas, etcétera). Nos interesa esta materia preexistente cómo elemento constructivo con alma, y nos fijamos cómo objetivo central de la intervención, tanto en el interior cómo en la fachada preexistente de la calle, sacar partido y potenciar la relación –y la tensión- entre las partes antiguas y los nuevos añadidos (imprescindibles). .Ampliación La intervención más costosa del proyecto, no prevista en las bases del concurso (2.009) y gracias a la cual ganamos, es la ampliación del edificio, justificada por la falta de superficie de las aulas de la crujía que da la calle. Pero paradójicamente, ampliamos por la otra fachada, la del interior de manzana –evidentemente no podíamos crecer hacia la calle-, pasando de 15,5 metros de profundidad edificada a 18,5. En la planta baja ampliamos las aulas infantiles, qué dan al patio, pasando de 35 a 50m2, manteniendo el pasillo en el sitio original. Por el contrario, en las plantas piso ampliamos las que dan a la calle, desplazando el pasillo al otro lado de la pared de carga central, propiciando una de las acciones materialmente más contundentes y singulares de la intervención: la obertura del nuevo pasillo atravesando los muros de 30cm que separaban originalmente las aulas. .Estructura Para la ampliación añadimos una estructura (parásita) metálica, apoyada en los pilares de acero de la fachada preexistente –de una primera pequeña ampliación de los 70s- y a los nuevos pilares al límite del patio, que aprovechan un muro de contención soterrado cómo cimiento. .Fachada sur Históricamente esta fachada siempre ha sufrido graves problemas de insolación, generando un altísimo disconfort a las aulas durante todo el año. Proponemos un sistema pasivo de lamas fijas de chapa perforada que regulan la incidencia de los rayos solares –tan solo entra el 20% de radiación anual concentrada en los meses más fríos- y permiten una buena ventilación de las aulas. La fachada tiene un espesor total de 80cm e incorpora una cámara de aire intermedia de unos 50cm permanentemente ventilada, que actúa de colchón térmico ofreciendo a la vez un estante exterior a cada ventana, dónde los alumnos pueden plantar y cuidar plantas… Las lamas metálicas, resistentes a los habituales pelotazos de los patios escolares, se apoyan cada dos metros a unos grandes montantes de madera laminada de pino Douglas –especie muy resistente a la intemperie-, generando una composición de orden vertical que contrasta con los órdenes horizontales que dominan en las otras dos fachadas que dan al patio. .Fachada norte En la fachada de la calle, que aislamos térmicamente, la intervención es mínima pero imprescindible: mantenemos la obra vista y la composición existente que, junto con las vueltas cerámicas de los techos interiores, son casi el último vestigio explícito del edifico original; no tocamos las carpinterías blancas –ni originales ni bonitas, pero que están en suficiente buen estado- i, por requerimientos funcionales interiores, desplegamos varias acciones puntuales que plantean una relación de contraste con la preexistencia: seis nuevas ventanas de hojas basculantes que facilitan la ventilación cruzada con la fachada sur, y unos pocos elementos de bloque de hormigón visto (tapiados, casetón de la caja de escalera, etc.). .Nuevos espacios exteriores La mitad sur de la cubierta tiene una azotea inaccesible que reconvertimos en un nuevo espacio exterior de recreo –con magníficas vistas a la ciudad-, reforzando el forjado y añadiendo un nuevo tramo a la escalera existente –que preservamos casi íntegramente en las plantas inferiores-. También ganamos otro patio, para los más pequeños de la escuela, sustituyendo 250m2 de vidrio, de la gran claraboya que cubre la escalinata de acceso al polideportivo soterrado, por un nuevo forjado colaborante apoyado en las vigas preexistentes; y aprovechamos el techo de hormigón de la zona del ascensor (40m2) para hacer una piscina de arena y una grada para niños. Por último, modificamos las circulaciones para acceder a la escuela, abriendo puertas o tapiándolas y construyendo un nuevo porche (más alto) contiguo al preexistente, que potencia y significa la entrada de la escuela y se convierte en un nuevo punto central común que actúa cómo rótula del centro, dando acceso a cubierto a los cuatro elementos principales que integran el complejo escolar: el edificio de enseñanza secundaria, el patio central, el polideportivo soterrado y el edificio de educación infantil y primaria.








